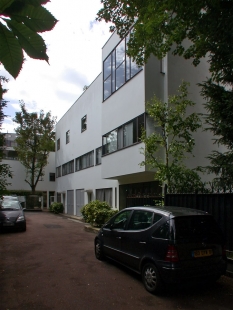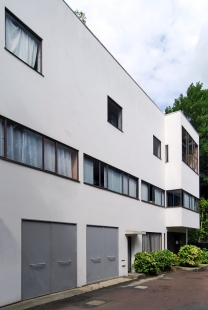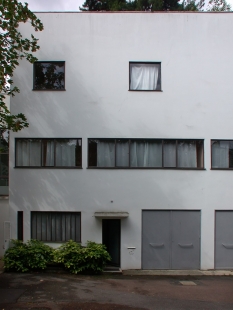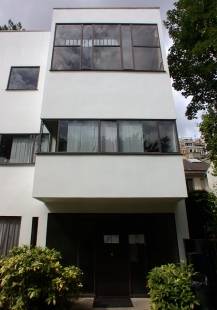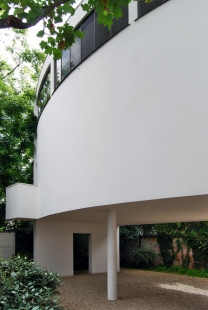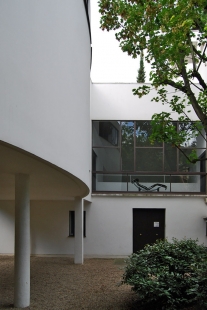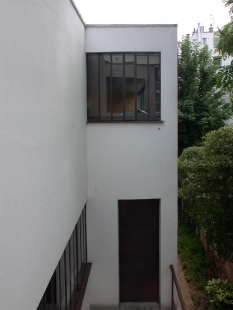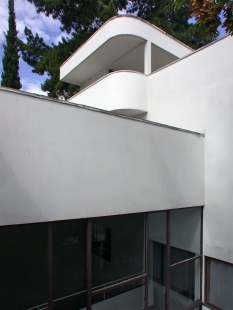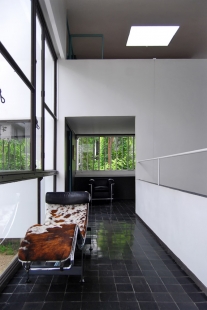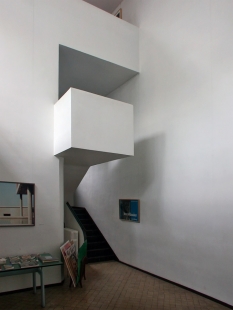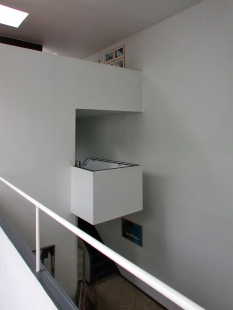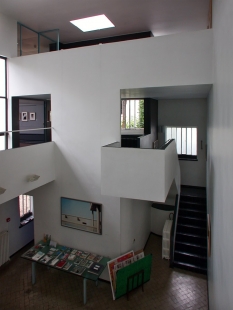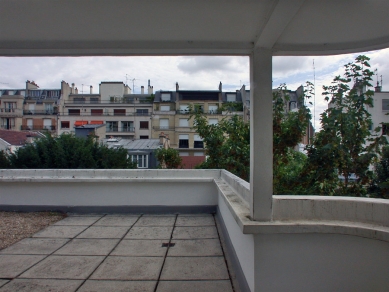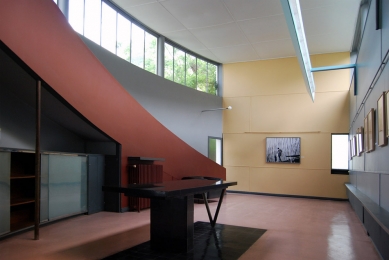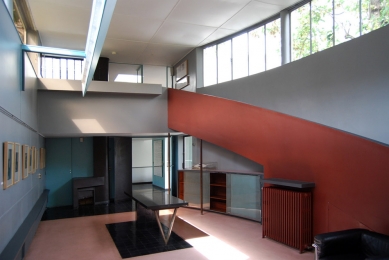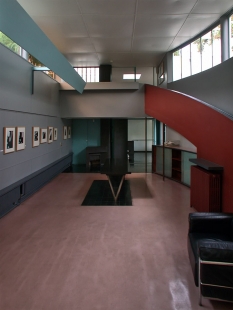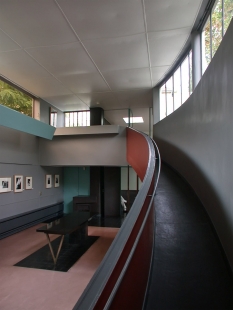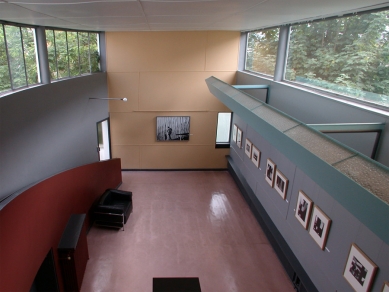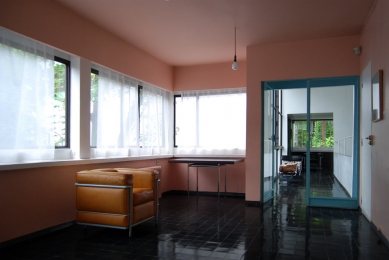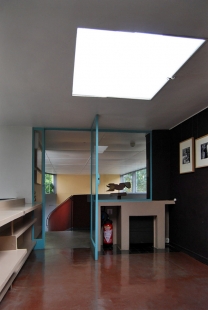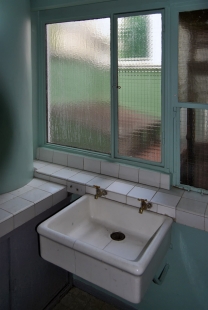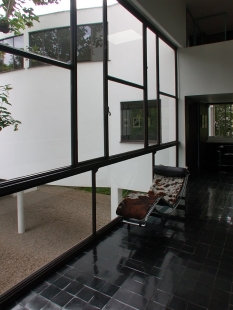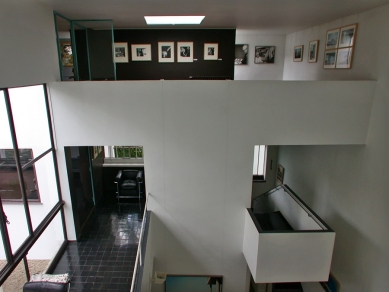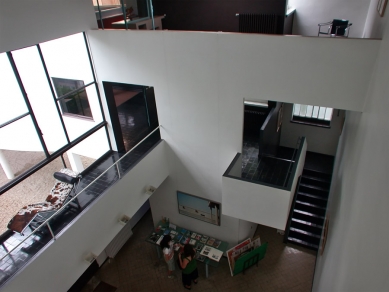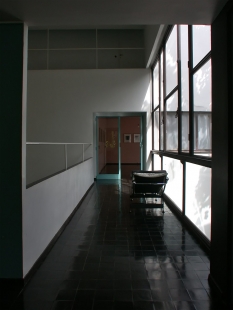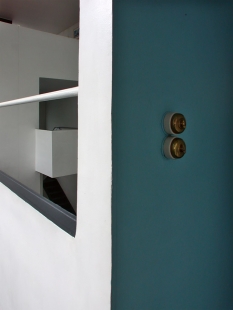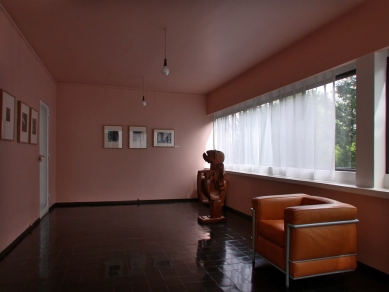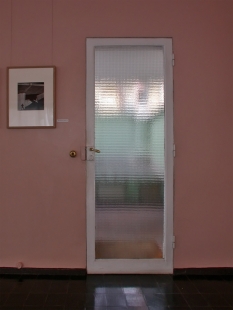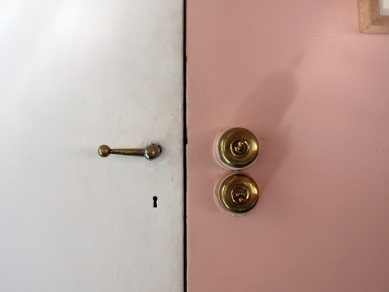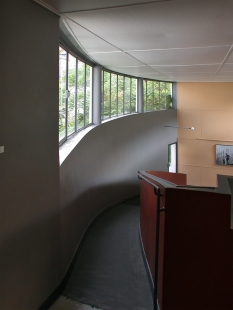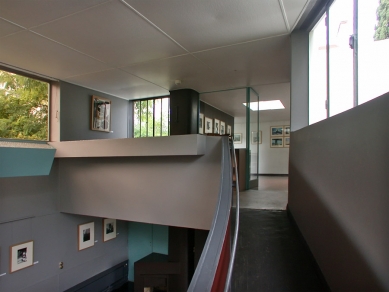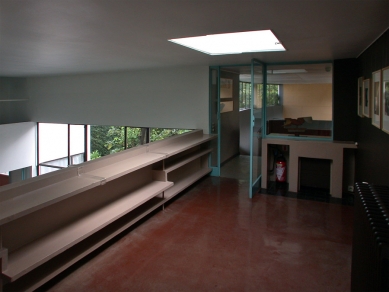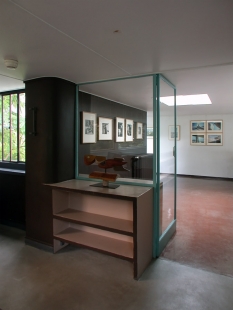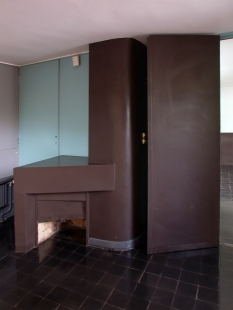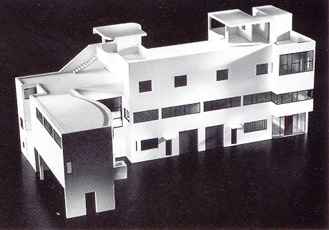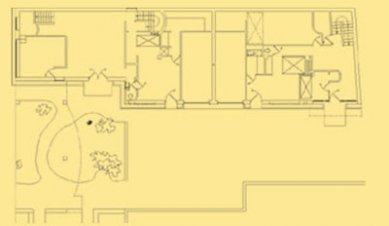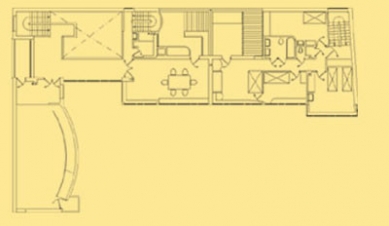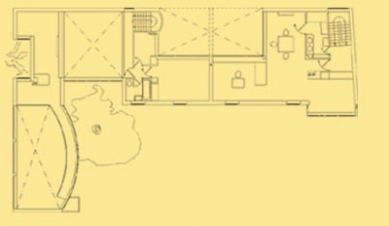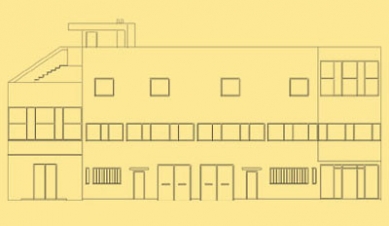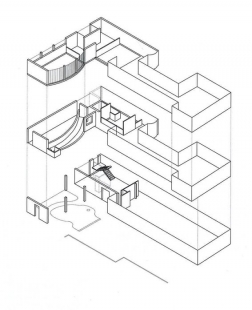
Maison La Roche - Jeanneret

The Architectural Promenade is a central concept in Le Corbusiers works. It describes the scenic or cinematic experience of architecture as one approaches it and walks through it. We presented the book about Le Corbusiers steps through a building earlier this month. This time we offer you the walk through one of his early buildings: The MAISON LA ROCHE in Paris. The experience of the Maison La Roche belongs to the Jacob's Ladder Type Promenade - a processional route from earth to sky. The house is built for a single man: an owner of a collection of modern art. 1923-24. Le Corbusier thought of the building as an essay in space, using perspective, volumes, light and colour to create a varied sequence of experiences that draw attention to the possibilities of a world beyond the immediately visible, ineffable space.
Threshold _Introduction
The walk down the quiet lane towards the Maison La Roche calms the mind and heightens expectations of what is to come. The façade viewed at the end of the street is obscured only by the trunk of a large tree. Having passed through the simple steel gateway the reader is inflected to the door by the curve of the gallery while the tree to the left forms a corner to the implied space prefacing the entrance to the house.
The simple double doors are given presence by their shape and the large Roman knobs at the centre of each, and by the concrete mat well. Inside the doorway is protected by the ceiling/soffit of the walkway giving depth to the treshold and an unexpected presence to the doors. The spaces both on the inside and on the outside are open and, as a result extending beyond the boundaries of the space that is holding the reader before entry.
Sensitising Vestibule _Entry
The sensitising function of the entry/vestibule is expressed by the full triple height of the entrance hall. The room itself engages in spatial games within the paintings on the walls. It is designed to confuse and fascinate. The backlit stairway to the library and gallery above thrusts forward into the hallway whilst the stairway to the roof garden is tucked away behind a wall. The secondary route to the roof garden up through the living spaces provides nothing like the focus of the primary route.
Questioning _Savoir habiter
On entry into the main hall movement is clearly directed up the gallery stair, taking the reader away from the hall before being shot back into it on the first floor level by a little projecting balcony and a further vestibule that seems to mark the real point of entry to the building. The decisions to be made here are whether to cross the balcony to the dwelling side of the house or to slide into the gallery which is, when open, announced by a burst of light.
Something that adds to the richness of space is the treatment of tresholds which are rarely clear and distinct. The gallery entrance is complicated by changes in floor finish and the overhang of the balcony above. In the center is a black stone table. It is set into a shiny black square of flooring that reinforces the importance within the space.
Le Corbusier, perhaps ironically for a house designes as a gallery, insisted that certain parts of the architecture should remain free from paintings, leading La Roche to complain: "I commisioned from you a frame for my collection. You provided me with a poem of walls."
Reorientation _Prospects
As the stairs and ramps in this building shift unexpectedly around the plan, the main points of orientation are instead the two trees that attend the house - one at the front and one at the back. They both appear prominently on all plans and drawings and seem to be of fundamental importance to the conceptual framework of the house. "It is here on the exterior that one finds the architectural unity." The trees at the Maison La Roche act as points of orientation in the highly complex space.
Culmination _A view of the sky
A further point of orientation is the rooflight of the library, just visible when standing in the hallway. The library provides the true culmination of this journey into knowledge. This particular rooflight is most emphatically designed for the viewing of the sky.
Summary
The Maison La Roche provides a good illustration of the architectural promenade at an early stage in its development, before Le Corbusier was aware of its full potential. The stages of the dramatic arc are still quite difficult to delineate as they do not appear with the clarity of later schemes. And, for us, it is the fragility of the resolution in this house that makes it so very tantalising.
Threshold _Introduction
The walk down the quiet lane towards the Maison La Roche calms the mind and heightens expectations of what is to come. The façade viewed at the end of the street is obscured only by the trunk of a large tree. Having passed through the simple steel gateway the reader is inflected to the door by the curve of the gallery while the tree to the left forms a corner to the implied space prefacing the entrance to the house.
The simple double doors are given presence by their shape and the large Roman knobs at the centre of each, and by the concrete mat well. Inside the doorway is protected by the ceiling/soffit of the walkway giving depth to the treshold and an unexpected presence to the doors. The spaces both on the inside and on the outside are open and, as a result extending beyond the boundaries of the space that is holding the reader before entry.
Sensitising Vestibule _Entry
The sensitising function of the entry/vestibule is expressed by the full triple height of the entrance hall. The room itself engages in spatial games within the paintings on the walls. It is designed to confuse and fascinate. The backlit stairway to the library and gallery above thrusts forward into the hallway whilst the stairway to the roof garden is tucked away behind a wall. The secondary route to the roof garden up through the living spaces provides nothing like the focus of the primary route.
Questioning _Savoir habiter
On entry into the main hall movement is clearly directed up the gallery stair, taking the reader away from the hall before being shot back into it on the first floor level by a little projecting balcony and a further vestibule that seems to mark the real point of entry to the building. The decisions to be made here are whether to cross the balcony to the dwelling side of the house or to slide into the gallery which is, when open, announced by a burst of light.
Something that adds to the richness of space is the treatment of tresholds which are rarely clear and distinct. The gallery entrance is complicated by changes in floor finish and the overhang of the balcony above. In the center is a black stone table. It is set into a shiny black square of flooring that reinforces the importance within the space.
Le Corbusier, perhaps ironically for a house designes as a gallery, insisted that certain parts of the architecture should remain free from paintings, leading La Roche to complain: "I commisioned from you a frame for my collection. You provided me with a poem of walls."
Reorientation _Prospects
As the stairs and ramps in this building shift unexpectedly around the plan, the main points of orientation are instead the two trees that attend the house - one at the front and one at the back. They both appear prominently on all plans and drawings and seem to be of fundamental importance to the conceptual framework of the house. "It is here on the exterior that one finds the architectural unity." The trees at the Maison La Roche act as points of orientation in the highly complex space.
Culmination _A view of the sky
A further point of orientation is the rooflight of the library, just visible when standing in the hallway. The library provides the true culmination of this journey into knowledge. This particular rooflight is most emphatically designed for the viewing of the sky.
Summary
The Maison La Roche provides a good illustration of the architectural promenade at an early stage in its development, before Le Corbusier was aware of its full potential. The stages of the dramatic arc are still quite difficult to delineate as they do not appear with the clarity of later schemes. And, for us, it is the fragility of the resolution in this house that makes it so very tantalising.
0 comments
add comment


