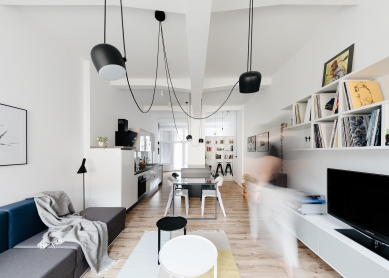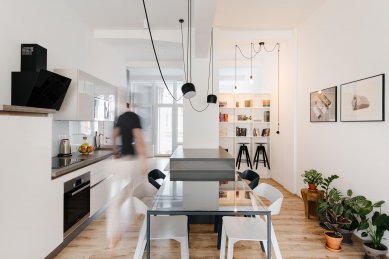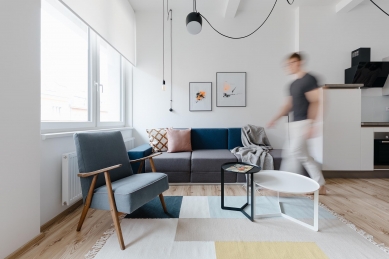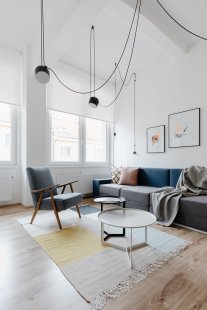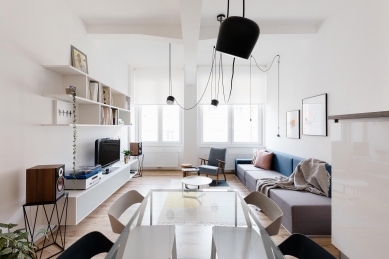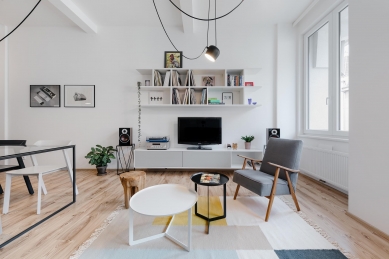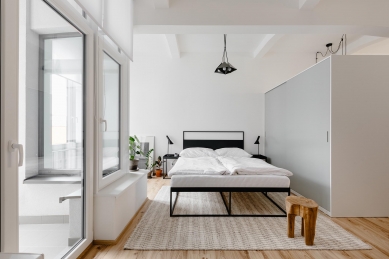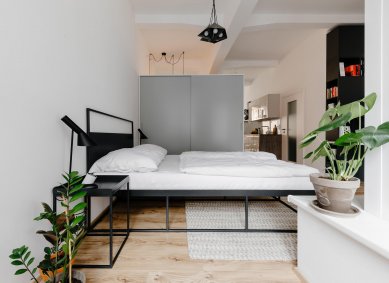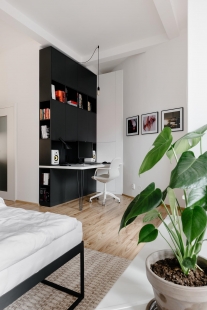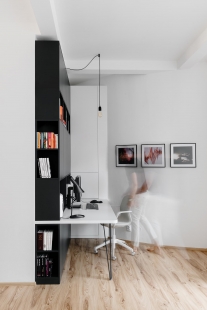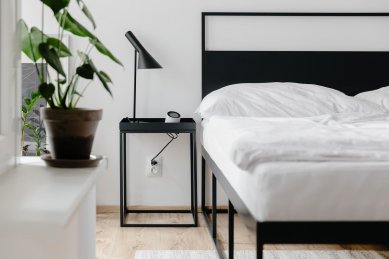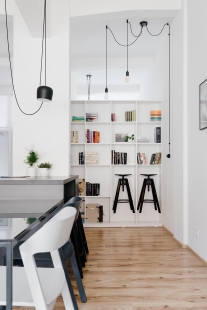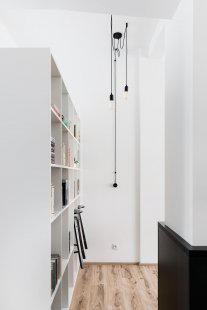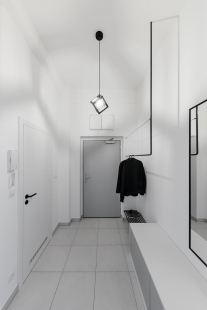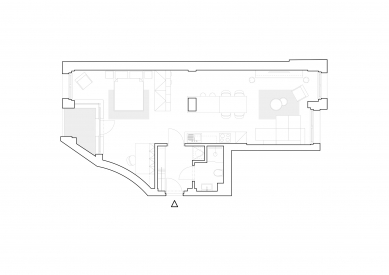
Small loft in a big style

Rarely does it happen that a project can be fine-tuned from the first conceptual ideas to the last fabric and the arrangement of pictures on the walls. In this case, the client was inclined towards this type of collaboration and also had a strong sense of design and sensitivity to detail. This combination led to a very pleasant collaboration, and we believe the result is evident!
The studio apartment in question is located in a reconstructed building of the former Regula factory, and the industrial atmosphere is created by the high ceilings with visible beams. It is a developer's apartment, where the client has already chosen the floor coverings and set up the kitchen and bathroom.
The core idea of the collaboration was to maintain an open and airy space with an industrial touch while dividing the apartment into private and public zones.
The dominant element in the space that serves a dividing function is the open library into the public part of the kitchen with the living room, which also hides a wardrobe oriented towards the private part of the bedroom and study.
At the center of the layout reigns the kitchen island, which wraps around a central supporting column and can be used as an extension of the kitchen workspace, as well as a seating area with bar stools, thus allowing for gatherings with a larger number of friends. The storage space in the island is mobile on wheels, allowing for flexible repositioning. The island is connected to a glass dining table supported by a lightweight steel structure.
The private part behind the furniture element of the library with the wardrobe provides space for a double bed and a work corner, which is created with anthracite and white furniture pieces.
The custom-made furniture is designed in neutral light colors contrasted with anthracite decor and black steel elements such as the double bed with nightstands, the wardrobe rail in the entrance hall, or the base under the dining table. The interior is complemented by items in pastel and natural colors.
The designed interior was enriched by the client’s own collection of books, including those on architecture. In addition, the client surrounded themselves with a large number of plants and original graphics that give the apartment a unique atmosphere.
The studio apartment in question is located in a reconstructed building of the former Regula factory, and the industrial atmosphere is created by the high ceilings with visible beams. It is a developer's apartment, where the client has already chosen the floor coverings and set up the kitchen and bathroom.
The core idea of the collaboration was to maintain an open and airy space with an industrial touch while dividing the apartment into private and public zones.
The dominant element in the space that serves a dividing function is the open library into the public part of the kitchen with the living room, which also hides a wardrobe oriented towards the private part of the bedroom and study.
At the center of the layout reigns the kitchen island, which wraps around a central supporting column and can be used as an extension of the kitchen workspace, as well as a seating area with bar stools, thus allowing for gatherings with a larger number of friends. The storage space in the island is mobile on wheels, allowing for flexible repositioning. The island is connected to a glass dining table supported by a lightweight steel structure.
The private part behind the furniture element of the library with the wardrobe provides space for a double bed and a work corner, which is created with anthracite and white furniture pieces.
The custom-made furniture is designed in neutral light colors contrasted with anthracite decor and black steel elements such as the double bed with nightstands, the wardrobe rail in the entrance hall, or the base under the dining table. The interior is complemented by items in pastel and natural colors.
The designed interior was enriched by the client’s own collection of books, including those on architecture. In addition, the client surrounded themselves with a large number of plants and original graphics that give the apartment a unique atmosphere.
Mooza architecture
The English translation is powered by AI tool. Switch to Czech to view the original text source.
0 comments
add comment


