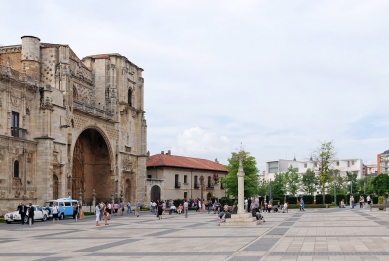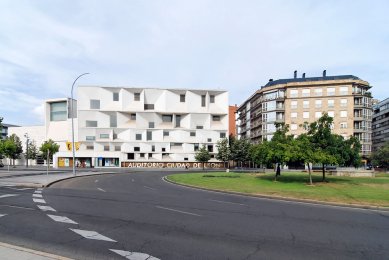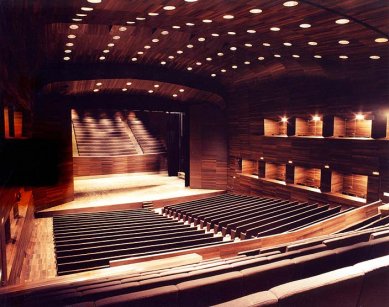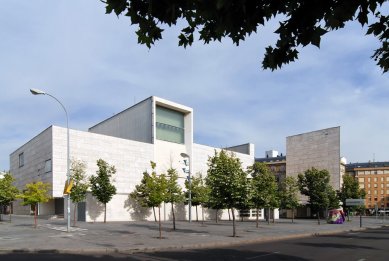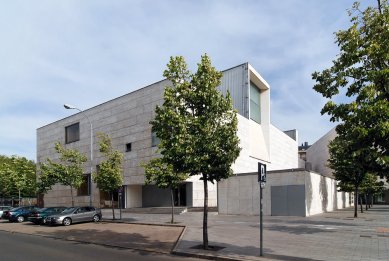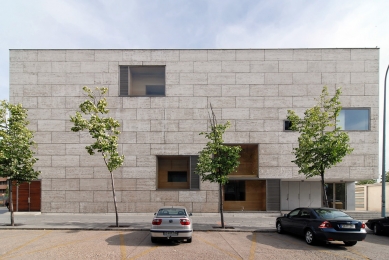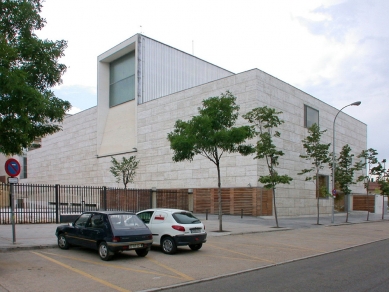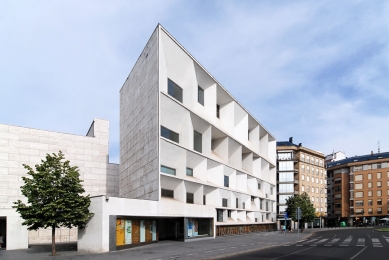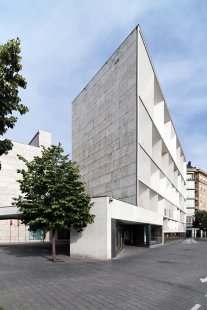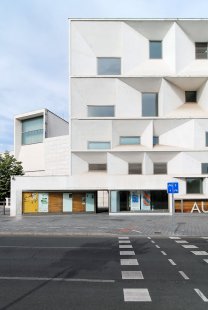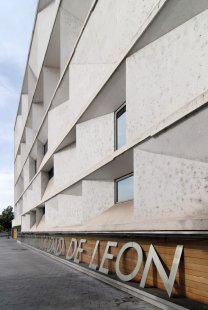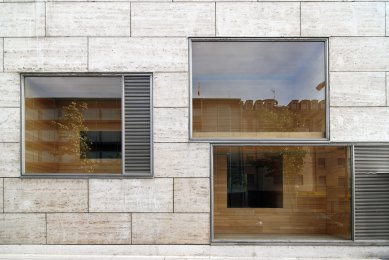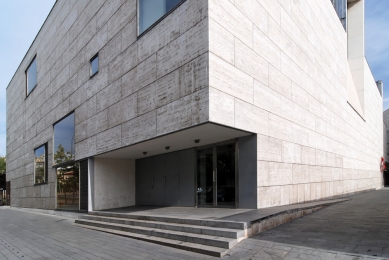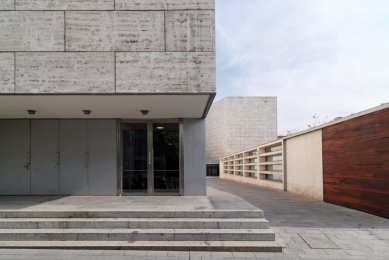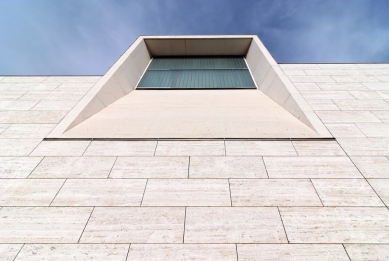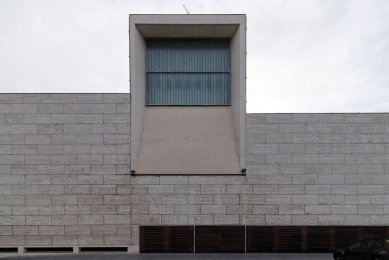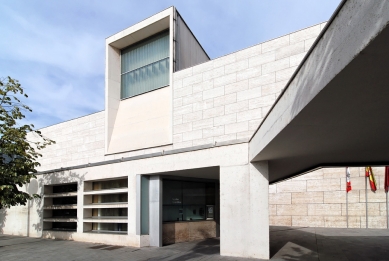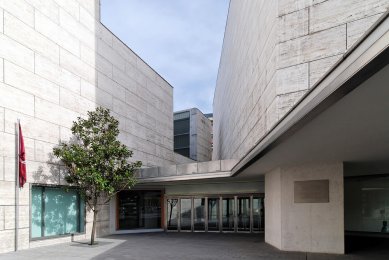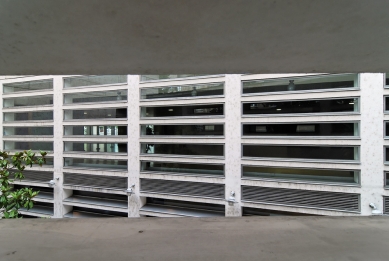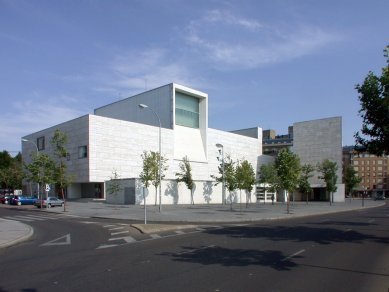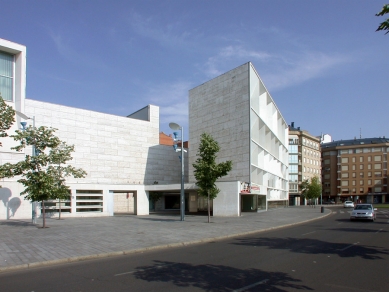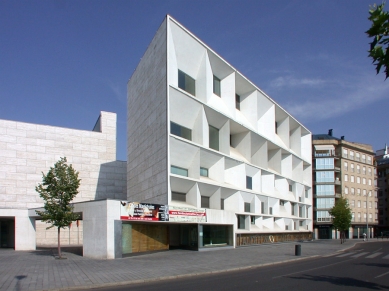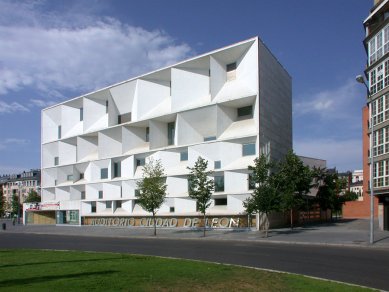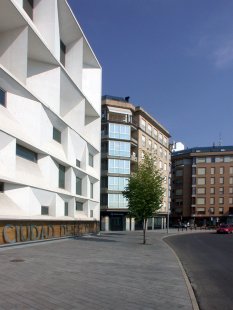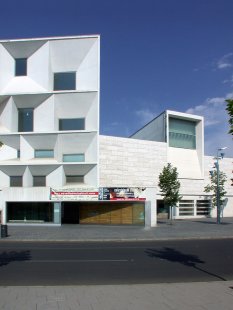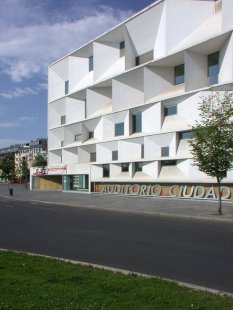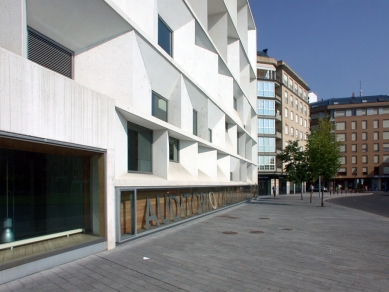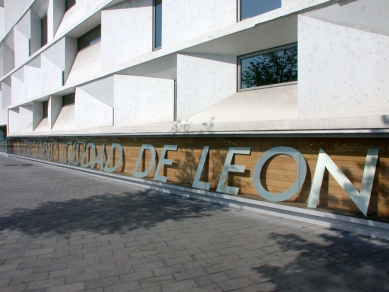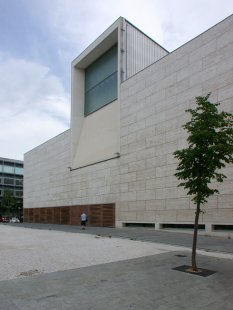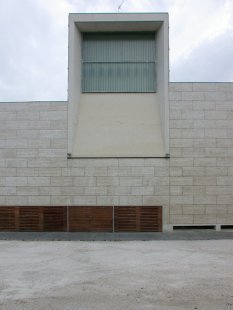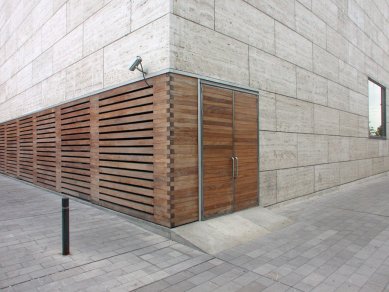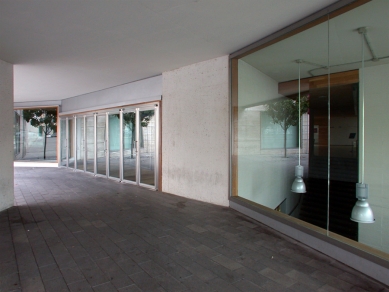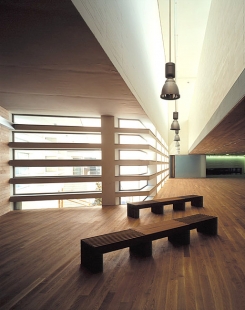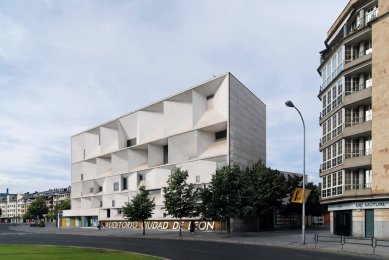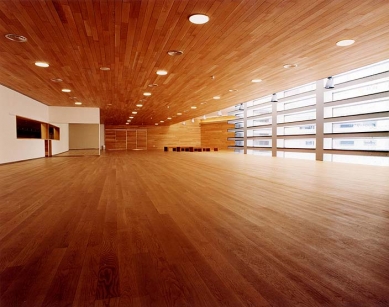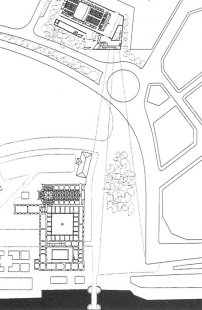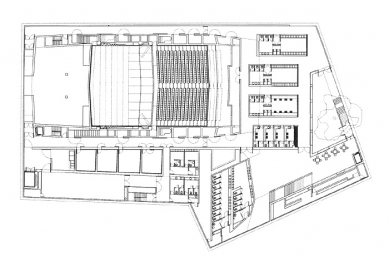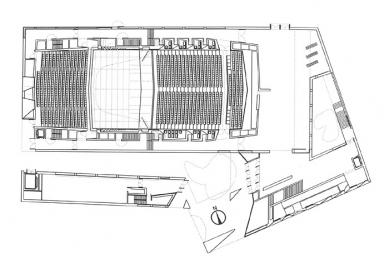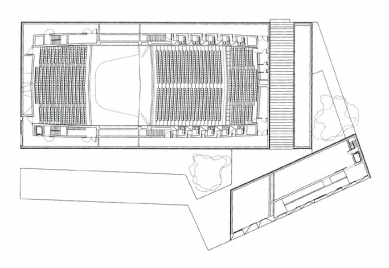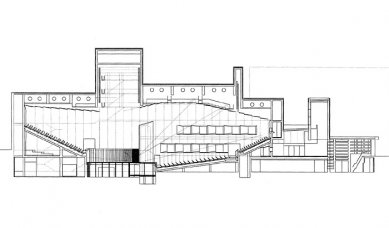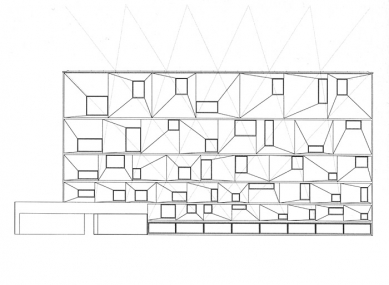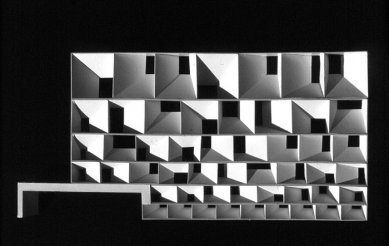
Mesto Auditorium León
<auditorio>City Auditorium of León</auditorio>

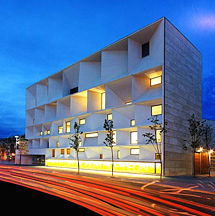 |
Mansilla + Tuñón began their career in the office of Rafael Moneo, and their work reflects the same formal interest rooted in traditional Iberian architecture tempered by modernist restraint. The neutral top-lit boxes, solid walls reminiscent of the Alcázar, and a subtle interplay of light are thoughtfully orchestrated to create a sense of depth and mass. All of this is underlined by material sophistication and care for how things are put together. The majority of the new concert hall is essentially a blind box clad in radiant white travertine. However, at the edge of the square, the box unexpectedly bends to conclude with a massive wall addressing its neighbors, the square, and the monastery behind, resembling some kind of lion's head or a three-dimensional billboard adding a vital new piece to the existing urban composition. The main façade makes playful allusions to the musical function of the building. The wall is divided into five horizontal strips that expand upward. These strips form a matrix for a mathematically arranged grid with deep recesses and slanted alcoves, each containing a window of varying sizes. These small indentations capture light and cast changing reflections, allowing intense illumination to filter in through their openings, mirroring the way light seeps through the thick walls of Spanish churches. In its massiveness, whiteness, and geometric play of shadows, the wall is, in fact, a dramatic abstraction of Iberian vernacular architecture. The large-scale graphics running along the base of the façade are a reminiscence of an intriguing idea utilized by the architects in their earlier project, the Art Museum in Castellón.
Behind the rotated wing is an exhibition hall and foyer, connected to the eastern end of the auditorium. The public entrance is located at the joint between the rotated wing and the auditorium. From there, the path leads to the vestibule, from which access is granted to the concert hall foyer and the promenade area at ground level. A ramp leads from here over three levels down into the exhibition hall. Light theatrically enters through a billboard wall. The exhibition space extends the life of the building beyond evening performances. The underground level is a labyrinth of technical facilities, rehearsal rooms, and dressing rooms overlooking a skylight, and a public café facing the courtyard. A separate band of offices runs along the southern edge of the concert hall.
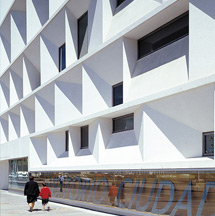 |
If architecture is truly frozen music, then Mansilla + Tuñón have created a tightly crafted yet beautifully resonant composition that will not be overshadowed even in the broader critical arena, as it was nominated for the 2003 Mies van der Rohe Award for European Architecture (which was won by the parking lot in Strasbourg by Zaha Hadid - ed. note). The Madrid duo will also play a role in the next phase of strengthening cultural life in León, as they have been chosen to design a new urban art center on the neighboring site (MUSAC - ed. note).
The English translation is powered by AI tool. Switch to Czech to view the original text source.
0 comments
add comment




