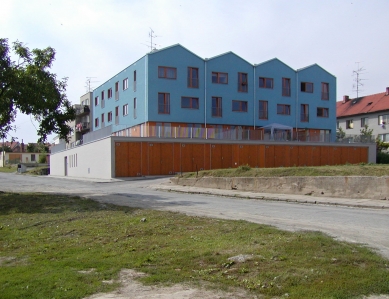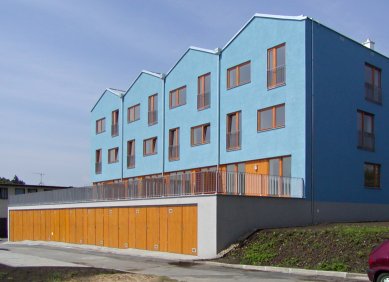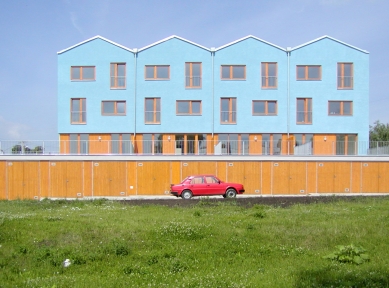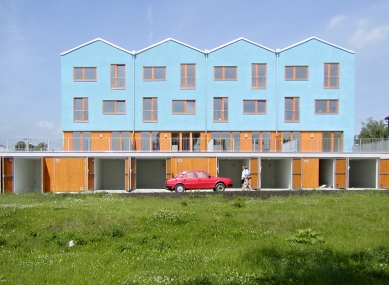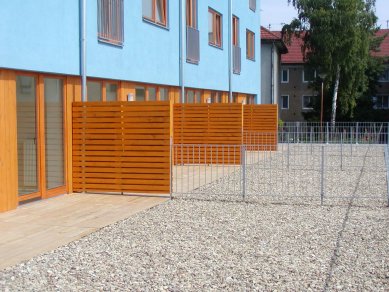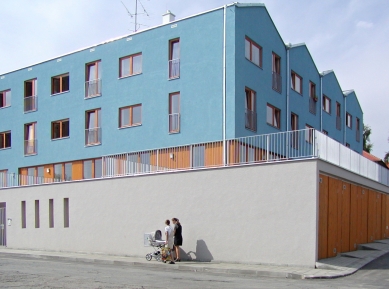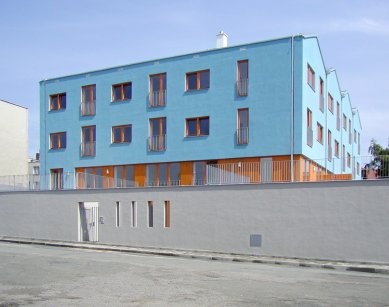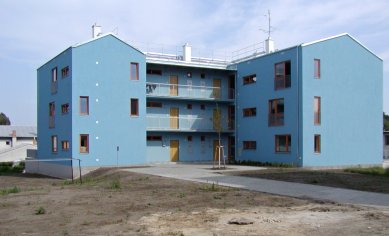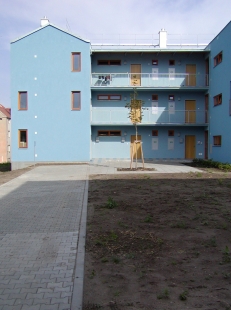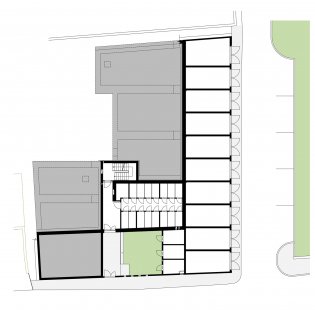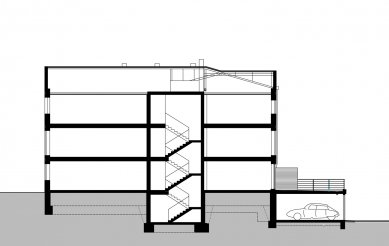
City apartment building in Miroslav

PLACE
The location is situated near the center of the village, in an area that was spatially vaguely defined. The immediate surroundings of the house are delineated by the courtyard facades of urban buildings, the rear supply corridor of the shop, and several point residential buildings.
HOUSE
The house defines a new southern boundary of a previously indistinct urban block. In this way, we attempted to create higher quality urban spaces – a square, a courtyard, a street. We utilized the varying height levels of the original terrain of the construction site for the placement of garages and residential terraces – this allowed us to firmly define the volume of the house and the block, while also enhancing the residential quality of the apartments on the ground floor and saving costs on the construction of garages and terraces.
APARTMENTS
The apartments were conceived as starter rental units according to the conditions of the subsidy title. We aimed to create apartments that would be accessible for young households and emerging families, while also being able to adapt, at least for a certain period, to the evolving spatial and layout requirements of families with children.
SUMMARY OF CONSTRUCTION COSTS – DETERMINATION OF APARTMENT PRICES
total costs: 13,413,000 CZK
Total amount of state subsidies: 6,000,000 CZK
Total residential area of all apartments (including partitions and structures): 934.80 m²
Total area of terraces: 264.68 m²
Number of garages: 10 units
Prices after deducting subsidies
Price per 1 m² of residential area (apartment area): 6,435.60 CZK
Price for the largest apartment: 492,517 CZK
Price for the smallest apartment: 312,642 CZK
Price for the most expensive apartment (with terrace): 566,617 CZK
The actual price per 1 m² of apartment area without counting the state subsidy is 12,854 CZK.
The location is situated near the center of the village, in an area that was spatially vaguely defined. The immediate surroundings of the house are delineated by the courtyard facades of urban buildings, the rear supply corridor of the shop, and several point residential buildings.
HOUSE
The house defines a new southern boundary of a previously indistinct urban block. In this way, we attempted to create higher quality urban spaces – a square, a courtyard, a street. We utilized the varying height levels of the original terrain of the construction site for the placement of garages and residential terraces – this allowed us to firmly define the volume of the house and the block, while also enhancing the residential quality of the apartments on the ground floor and saving costs on the construction of garages and terraces.
APARTMENTS
The apartments were conceived as starter rental units according to the conditions of the subsidy title. We aimed to create apartments that would be accessible for young households and emerging families, while also being able to adapt, at least for a certain period, to the evolving spatial and layout requirements of families with children.
- we designed the size composition of the apartments to be as diverse as possible (55 to 76 m², 1+1 to 5+KK)
- the apartments were conceived to provide stable and quality housing for their residents
- the offer includes small apartments for small households as well as larger apartments
- in all apartments, the area is used efficiently – the areas of necessary communications and social facilities are minimized in favor of the usability of residential spaces
- each apartment allows for variable spatial layout
- each apartment can flexibly adapt to the changing spatial requirements of the household
- apartments can be fully utilized even without partition walls, which can be added later as needed, allowing for a spread of costs over time
- ground floor apartments are the most attractive – they feature spacious terraces
SUMMARY OF CONSTRUCTION COSTS – DETERMINATION OF APARTMENT PRICES
total costs: 13,413,000 CZK
Total amount of state subsidies: 6,000,000 CZK
Total residential area of all apartments (including partitions and structures): 934.80 m²
Total area of terraces: 264.68 m²
Number of garages: 10 units
Prices after deducting subsidies
Price per 1 m² of residential area (apartment area): 6,435.60 CZK
Price for the largest apartment: 492,517 CZK
Price for the smallest apartment: 312,642 CZK
Price for the most expensive apartment (with terrace): 566,617 CZK
The actual price per 1 m² of apartment area without counting the state subsidy is 12,854 CZK.
The English translation is powered by AI tool. Switch to Czech to view the original text source.
3 comments
add comment
Subject
Author
Date
Bravo!
Matej Farkaš
15.02.11 03:55
pani, ta cena bytu!
honza
15.02.11 08:09
CENA BYTU ?
Jitka
17.02.11 01:24
show all comments



