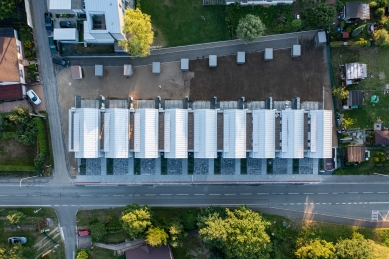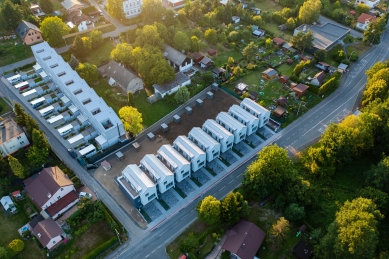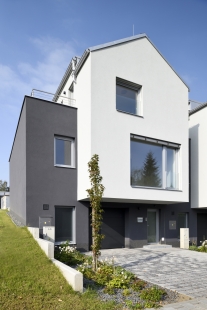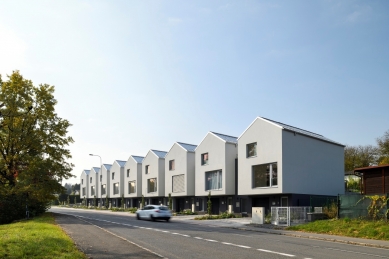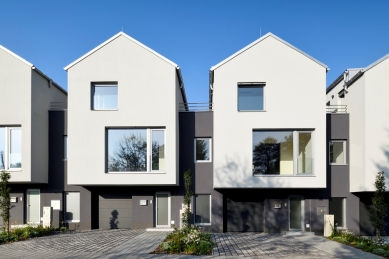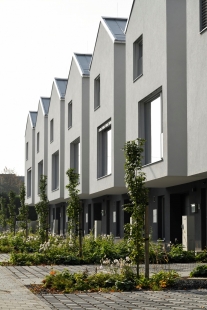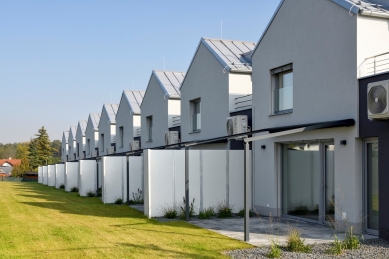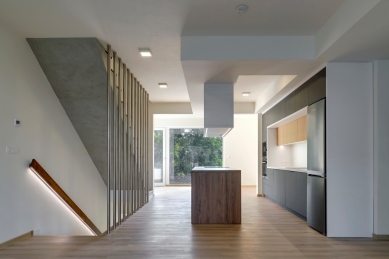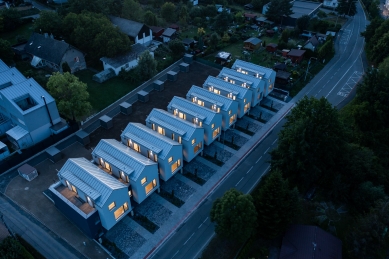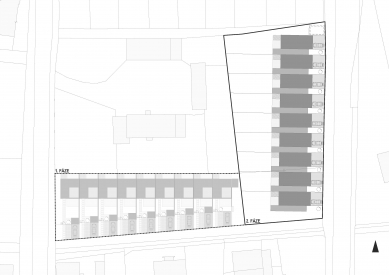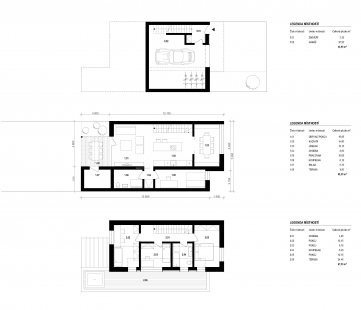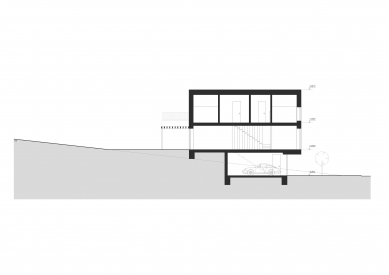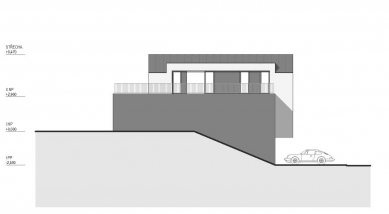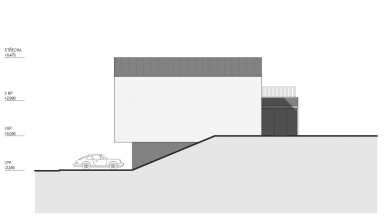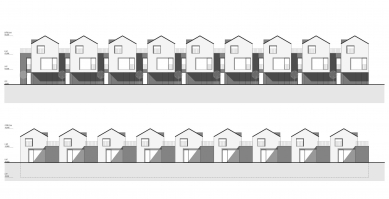
Michalka Line, phase II.

The development of nine row houses along Radvanická Street complements the row house development on Chleborádova Street from the first phase of construction. The family houses are designed with a layout of 5 + 2 with a garage and storage.
The development utilizes the sloped terrain, where the underground floor is set into the ground with an entrance and garage from the eastern street side. The social floor opens to the west with the main living space leading through a covered terrace into the garden and with large glass windows to the eastern sun. In the attic, there are bedrooms with a roof terrace.
The line of row houses is distinctly vertical – with archetypal mass having a gabled roof and plan-wise – cantilevered protrusions of these masses, divided into individual houses.
The houses are built from brick blocks, with monolithic reinforced concrete ceilings, and a wooden roof structure. The houses are heated with electric underfloor heating in combination with recuperation.
The development utilizes the sloped terrain, where the underground floor is set into the ground with an entrance and garage from the eastern street side. The social floor opens to the west with the main living space leading through a covered terrace into the garden and with large glass windows to the eastern sun. In the attic, there are bedrooms with a roof terrace.
The line of row houses is distinctly vertical – with archetypal mass having a gabled roof and plan-wise – cantilevered protrusions of these masses, divided into individual houses.
The houses are built from brick blocks, with monolithic reinforced concrete ceilings, and a wooden roof structure. The houses are heated with electric underfloor heating in combination with recuperation.
The English translation is powered by AI tool. Switch to Czech to view the original text source.
5 comments
add comment
Subject
Author
Date
Horší jak domy pro chudé z 1. republiky
14.01.23 11:23
velikost
14.01.23 08:09
10/10
p.
29.01.23 01:38
urbanismus
betonář
30.01.23 10:15
Unifikace
Vích
30.01.23 02:09
show all comments


