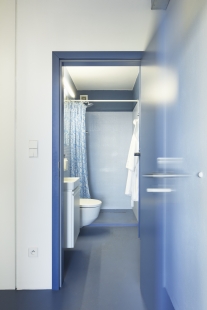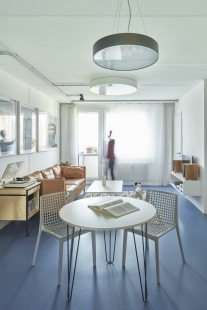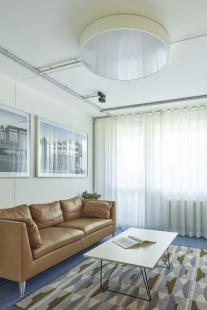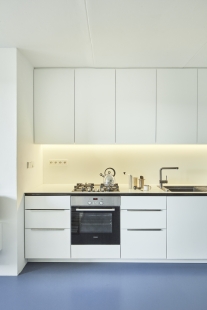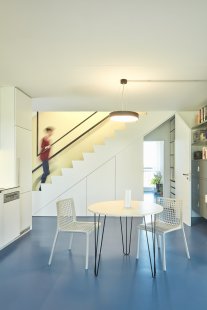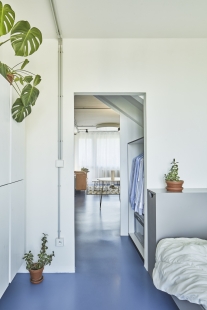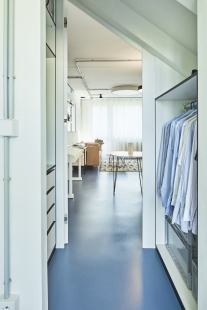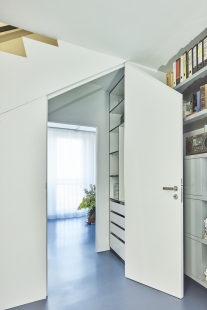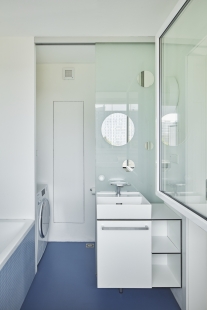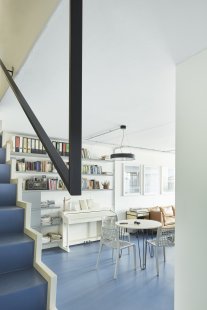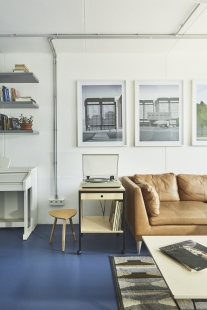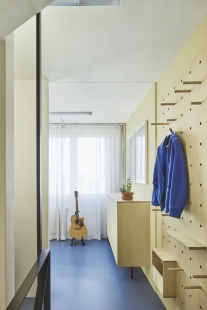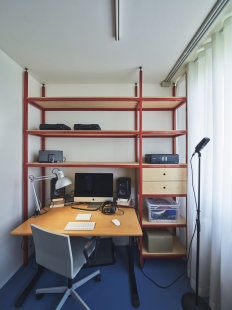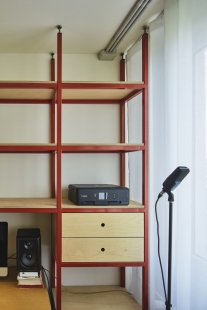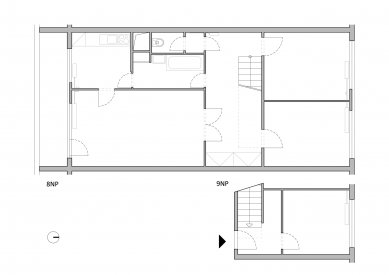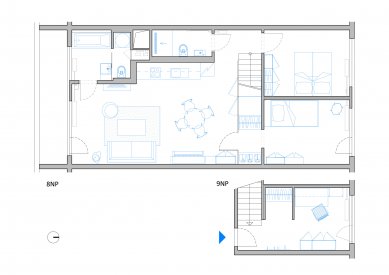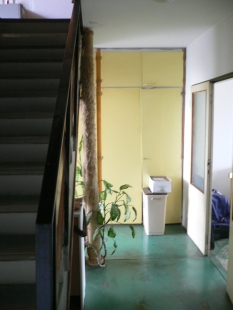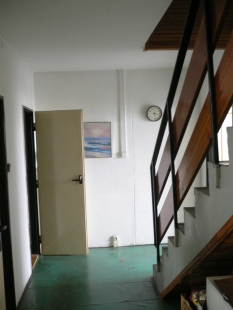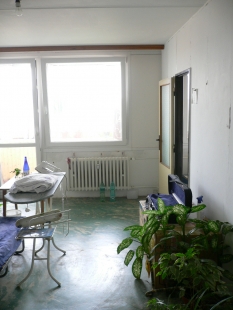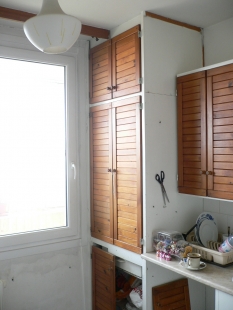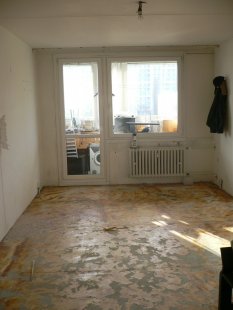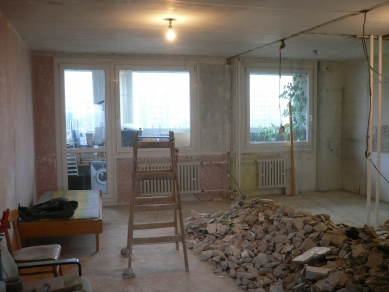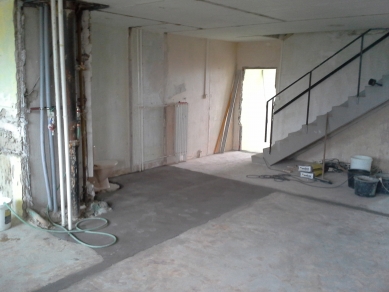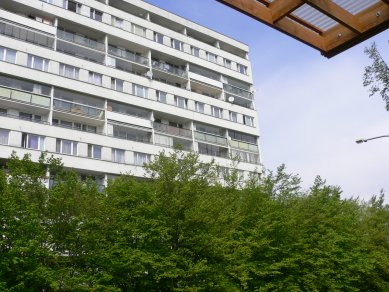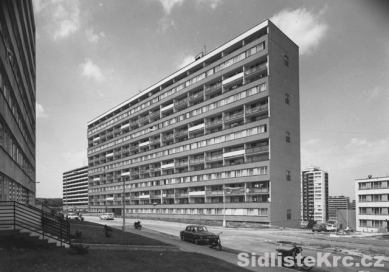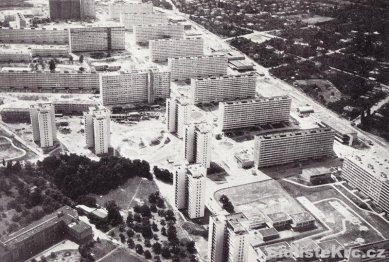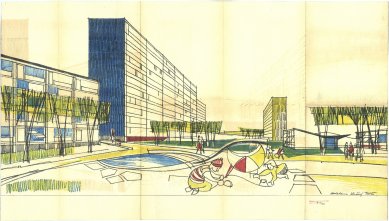
Blue apartment in Krč

Housing in panel houses or in housing estates was once considered unattractive. Today, it is clear that with the right approach, panel houses themselves and entire housing estates have great potential. There is often lush greenery and large open spaces in the vicinity, and the apartments themselves allow for quite a lot of spatial variability due to their construction.
The investor approached us as early as 2011 but did not want to rush the project and preferred that everything be done at a more relaxed pace. At that time, the topic of revitalizing panel houses was just in its infancy, and we experienced a general disgust with yogurt-colored insulation, as renovations inside the houses were primarily managed by construction companies that provided everything "turnkey," with architects being consulted minimally. Over the years, it has been interesting to observe the development and expansion of quality implementations.
The apartment is located in one of three duplex panel houses in the Krč housing estate from 1964. The houses are atypical in size – they have 14 floors and were intended for about 500 residents (209 apartments). The internal spaces of adjacent apartments interweave similarly to Tetris blocks. Elevators stop only on every third floor, where a longitudinal corridor runs through the middle of the layout, but it is not a three-section layout; the bearing system is transverse with a span of 6 meters.
The original 3+1 apartment with a bathroom and separate toilet has now been transformed into a 3+kk with two bathrooms. One of them was created in the original kitchen's location, allowing us to fulfill the investor's wish for it to have a window.
The layout was cleared of unnecessary interspaces, and new, higher-quality doors addressed the acoustic separation of the rooms. The massive concrete staircase, identical to the one in the building's common areas, became part of the living room and was wrapped with storage spaces featuring a concealed entrance to one of the bedrooms.
At the investor's request, there are fewer wooden elements in the interior; the color scheme references Bauhaus, and the industrial brutalist inspiration comes from the nature of the building. The investor and I also shared a fascination with the changing Berlin at the beginning of the 21st century, with its cafés' ambiance, a mix of unfinished aesthetics and retro, and the developing new architecture.
The project developed gradually, with the briefing being supplemented and modified based on experiences in the first years of use. Some interior elements remained from the original owners and were reused; the lighting in the bedroom was refurbished, a Brussels tripod with a broken corner received a new plywood top with a marmoleum surface, and a metal square table became a wheeled turntable table.
Running electrical installations along the surface was a necessity; they eventually became an industrial decoration. The continuous floor made of polyurethane is poured in all rooms. The original panel walls are painted with a color without smoothing, retaining their roughness and imperfections.
The living room furnishings were completed with a trio of graphics by Jan Šrámek, depicting already vanished representatives of brutalist architecture – Transgas and Telehaus.
Translucent curtains can be adjusted to cover the views from the windows. The “Swedes,” as the Krč duplex houses were called, have so far escaped the wild shades of insulation, unlike most surrounding houses.
The investor approached us as early as 2011 but did not want to rush the project and preferred that everything be done at a more relaxed pace. At that time, the topic of revitalizing panel houses was just in its infancy, and we experienced a general disgust with yogurt-colored insulation, as renovations inside the houses were primarily managed by construction companies that provided everything "turnkey," with architects being consulted minimally. Over the years, it has been interesting to observe the development and expansion of quality implementations.
The apartment is located in one of three duplex panel houses in the Krč housing estate from 1964. The houses are atypical in size – they have 14 floors and were intended for about 500 residents (209 apartments). The internal spaces of adjacent apartments interweave similarly to Tetris blocks. Elevators stop only on every third floor, where a longitudinal corridor runs through the middle of the layout, but it is not a three-section layout; the bearing system is transverse with a span of 6 meters.
The original 3+1 apartment with a bathroom and separate toilet has now been transformed into a 3+kk with two bathrooms. One of them was created in the original kitchen's location, allowing us to fulfill the investor's wish for it to have a window.
The layout was cleared of unnecessary interspaces, and new, higher-quality doors addressed the acoustic separation of the rooms. The massive concrete staircase, identical to the one in the building's common areas, became part of the living room and was wrapped with storage spaces featuring a concealed entrance to one of the bedrooms.
At the investor's request, there are fewer wooden elements in the interior; the color scheme references Bauhaus, and the industrial brutalist inspiration comes from the nature of the building. The investor and I also shared a fascination with the changing Berlin at the beginning of the 21st century, with its cafés' ambiance, a mix of unfinished aesthetics and retro, and the developing new architecture.
The project developed gradually, with the briefing being supplemented and modified based on experiences in the first years of use. Some interior elements remained from the original owners and were reused; the lighting in the bedroom was refurbished, a Brussels tripod with a broken corner received a new plywood top with a marmoleum surface, and a metal square table became a wheeled turntable table.
Running electrical installations along the surface was a necessity; they eventually became an industrial decoration. The continuous floor made of polyurethane is poured in all rooms. The original panel walls are painted with a color without smoothing, retaining their roughness and imperfections.
The living room furnishings were completed with a trio of graphics by Jan Šrámek, depicting already vanished representatives of brutalist architecture – Transgas and Telehaus.
Translucent curtains can be adjusted to cover the views from the windows. The “Swedes,” as the Krč duplex houses were called, have so far escaped the wild shades of insulation, unlike most surrounding houses.
The English translation is powered by AI tool. Switch to Czech to view the original text source.
2 comments
add comment
Subject
Author
Date
upřesnění
Alena M.
08.06.23 10:19
Upřesnění
Mária Maninová
08.06.23 02:25
show all comments


