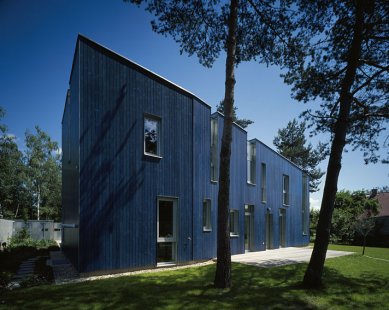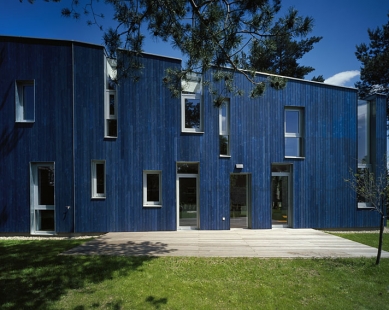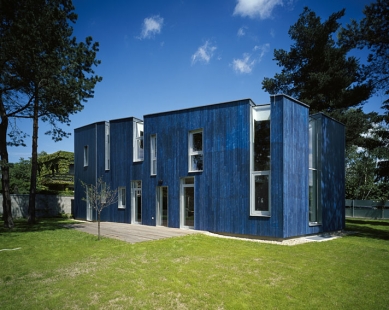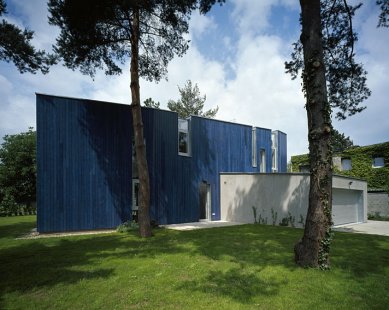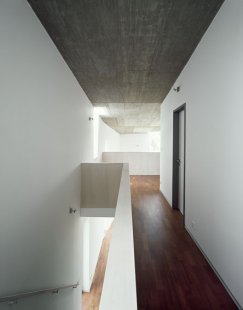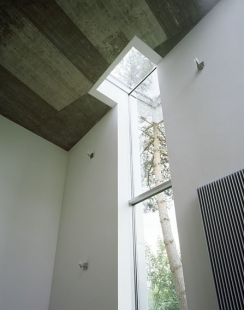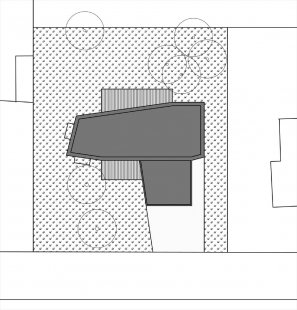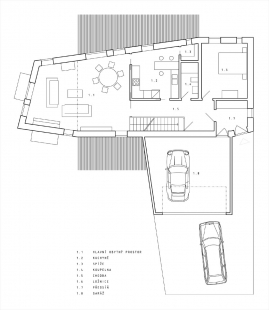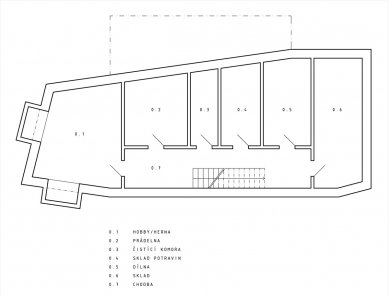
Blue House in Klánovice

 |
The house is oriented along a north-south axis and takes into account the entrance to the plot from the east. The house functionally divides the plot into two parts. On the eastern, entrance side, there is a public space connected to the service road, where a parking space and garage entrance are located. The western facade, with most of the house's windows, is connected to an intimate living area of the garden with a terrace, oriented towards the gardens of neighboring plots.
The house is largely shaped intuitively in its floor plan and mass. The main mass of the house is covered by a mono-pitched roof oriented along the longitudinal axis of the floor plan. This roof shape determines the dynamics and concept of the interior space. In the lowest part of the house, there is a single-storey elevated living space, into which a living gallery leads at the level of the second story. In another part of the house, where the roof rises, the house has two stories, with a bedroom in the end position that has the highest clear height. On the ground floor, a single-storey garage building with a mono-pitched roof sloping away from the house is adjacent to the main mass of the house facing the street.
The facilities of the house are located in the basement, while the ground floor features a living area with a dining room, kitchen, and a guest room. Upstairs, there are two bedrooms, a bathroom, a wardrobe, and a work nook in the gallery.
The house's structure is made of insulated ceramic walls, and the ceilings are made of exposed concrete. The openings are glazed with windows in aluminum frames, some of which are finished with sloped glazing at the roof level. The main mass is clad with blue-stained wooden cladding made from thermally modified wood. The garage is currently made of cembonit panels, waiting for climbing greenery to grow over it.
The English translation is powered by AI tool. Switch to Czech to view the original text source.
2 comments
add comment
Subject
Author
Date
socha
Sauer
31.12.06 10:06
To Sauer
Daniel John
02.01.07 12:37
show all comments


