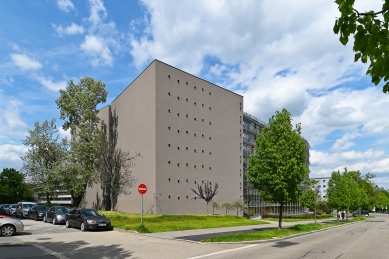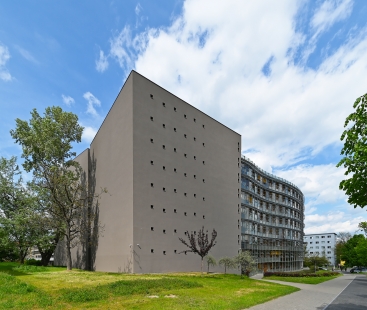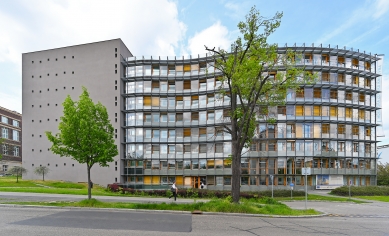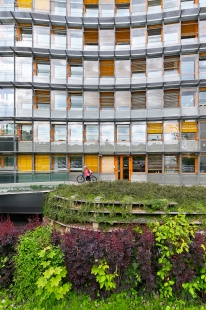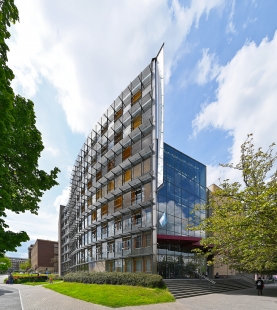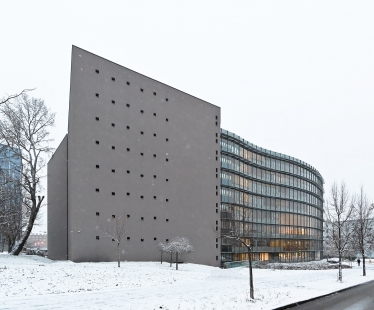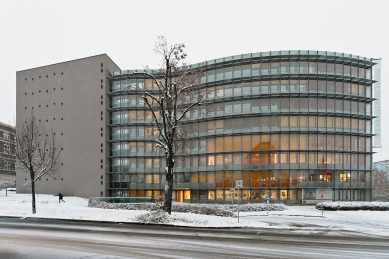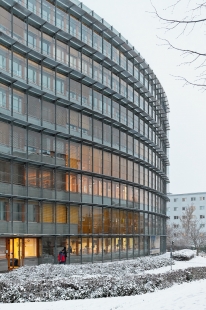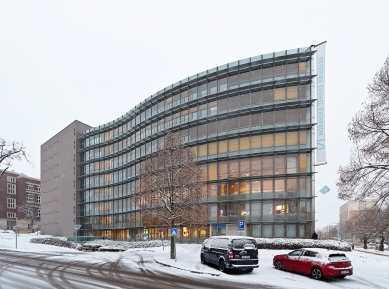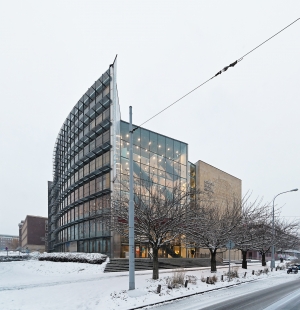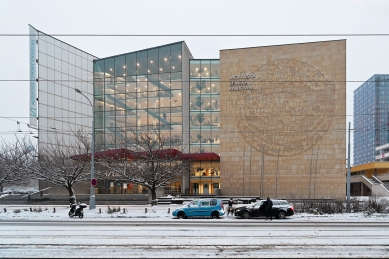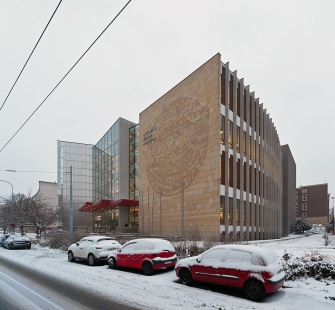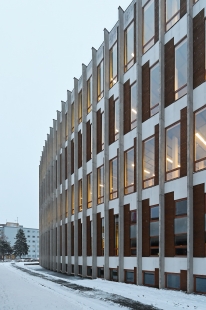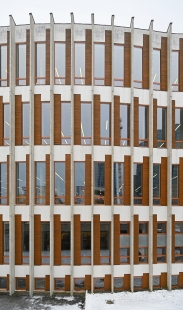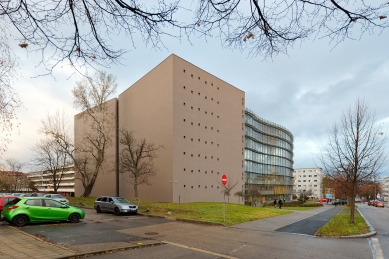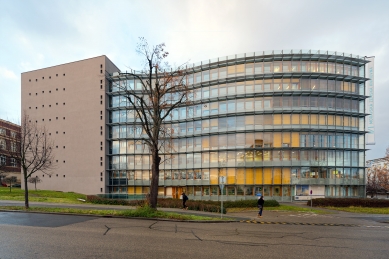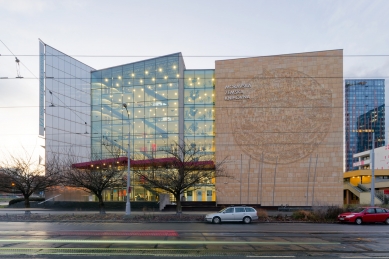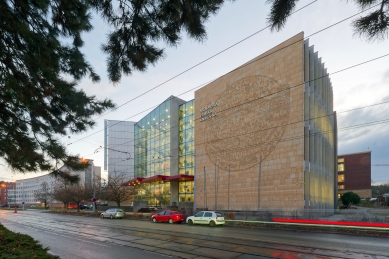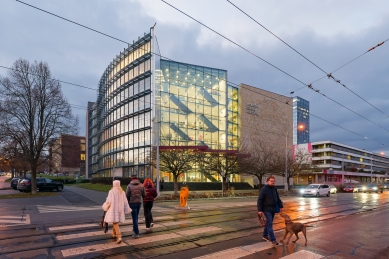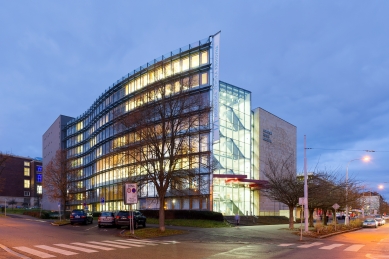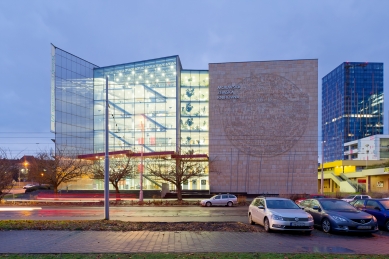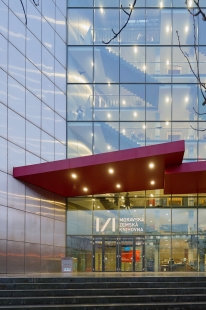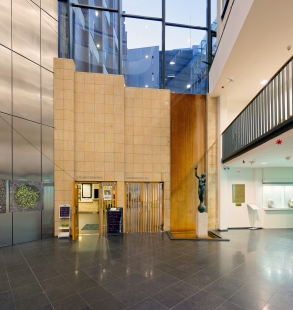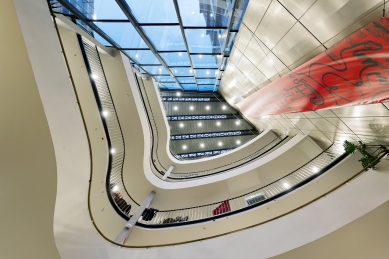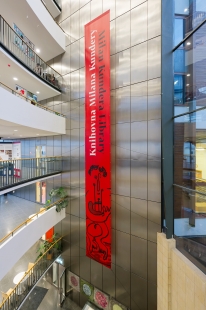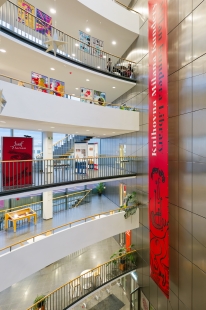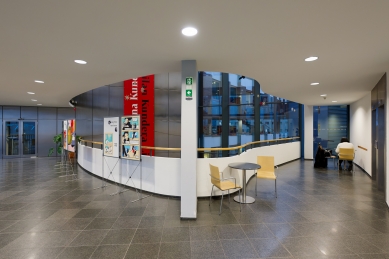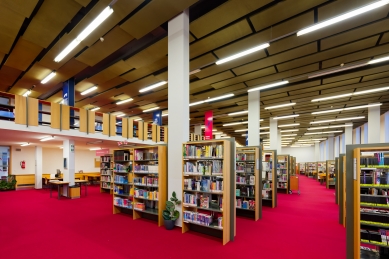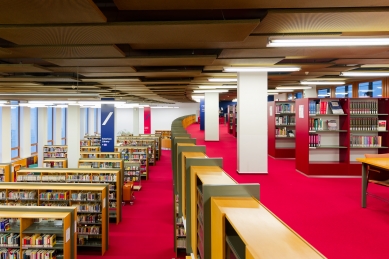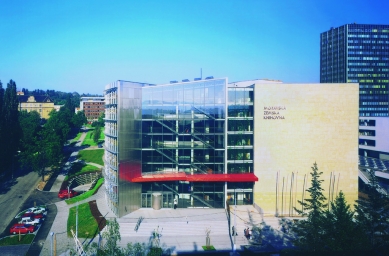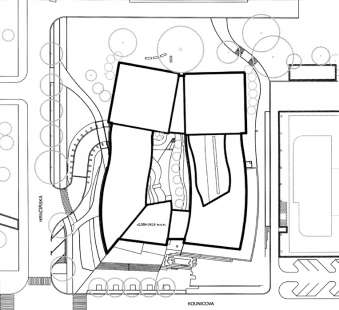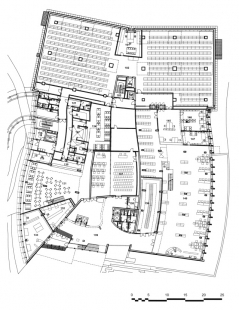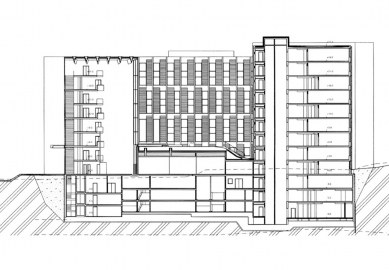
Moravian Library in Brno

URBAN PLANNING SOLUTION
The new building of the Moravian Library is located at the corner of Kounicova and Hrnčířská streets in Brno. In the context of the surrounding development, the building is positioned between universities and dormitories on the edge of the main city boulevard. The main entrance is situated on Kounicova Street, in connection with the future relaxation zone between the entrance space and the water surface that borders the building on the eastern and northern sides. In the view of the traffic solution for the area, a trolleybus stop is to be placed in front of the building or close to it, complementing the concentration of activities. To support cycling, a bike path has been constructed along Hrnčířská Street, and bike parking is provided for visitors in front of the building and for employees within it. An integral part of the urban conception is the design of greenery around the building. Existing greenery was respected in the design, and a state-protected poplar inspired the shape arrangement of the storage towers, which acknowledge its dominance. The addition of existing trees along Hrnčířská Street into a compact linden alley is a natural outcome of the existing configuration. The proposal of a row of trees is a meaningful connection between the communication spaces in front of the building and the internal atrium that creates the courtyard garden of the library. The transparent foyer space between the atrium and the urban area is dedicated to communication and serves to connect all visitor spaces.
CORE IDEA
The core idea is based on the simple symbolism of a solid, indestructible, somewhat mysterious source and the streams of information flowing from it. These streams meander like the path to knowledge, which is not always direct. An important motif was the effort for the functions and operations of the building to show in its external appearance. The volume is thus divided into four basic elements, each containing a coherent operating part. The indestructible source is represented by two storage towers, the undulating streams are formed by the southern wing of offices, a central free communication and relaxation space, and the northern wing of study rooms.
RELATIONSHIP TO THE SURROUNDINGS
The shaping of individual elements refers to the surrounding buildings: the storage towers have a similar monumental shape to the adjacent law faculty building and their character also responds to the high-rise buildings at nám. Manželů Curie. The facades of the wings and the entrance part give the facade facing Kounicova Street a vertical character, contrasting with the surrounding buildings that predominantly have horizontal divisions and proportions. The angled front of the office wing accentuates the corner and simultaneously guides visitors to the main entrance, which is highlighted by a canopy made of three red panels.
ENERGY SAVINGS
The building is designed to minimize the energy intensity of its operation, which is significantly reflected in the basic architectural concept primarily due to the utilization of solar energy. The southern facades of both wings have continuous strip windows and a sun-collecting glass wall, while the northern facades are more closed with much smaller glazing.
HEIGHT ARRANGEMENT OF THE EXTERIOR SPACES
For the connection of individual functional units, it was important to coordinate the heights of the adjoining spaces, which according to the brief were to have different heights. Furthermore, the solution was complicated by the requirement for accessibility of the storage areas for readers. The result is a unification of the height of the offices and stores (hygienic minimum for the clear height of offices) and the selection of double height for the study rooms, where an inserted gallery connects to the intermediate floors of the storage areas and offices. This arrangement eliminated complex compensating stairs. For readers who do not come into contact with the background, the building appears to be four floors high. Each high floor contains one main study room. This perception is supported by several formal elements: the main staircase has two opposing flights, the main floors of the individual study rooms are highlighted with solid railings in the entrance hall, and the windows on the northern facade of the building correspond in height to the height of the study rooms.
MATERIAL SOLUTION
Materials that have some connection to the natural environment were used for constructions and surfaces, and do not appear artificial at first glance. The materials used are left in their natural form as much as possible without covering surface finishes, to emphasize their artistic quality and create a pleasant environment for studying. The southern facades of the wings have a combination of wooden windows and cement-bonded particleboard cladding on the inner façade. The northern facades feature vertical strips (the northern wing in exposed concrete, the southern wing in wood), between which parts of the surface are clad in wooden boards and parts are plastered, with windows again featuring wooden frames. The front of the southern wing is clad in stainless steel panels, while the front of the northern wing is made of sandstone. The storage towers are plastered with smooth plaster. The floors in the entrance hall are paved with dark granite. The floor in the atrium has a surface of sandstone, similar to the adjoining walls in the hall. The wooden elements in the interior are primarily made of pear wood. The floors in the study rooms are covered with carpets, which have a different color in each study room. The plastered front walls and columns in the study rooms are painted in light gray (originally intended to be exposed concrete), while the rest are white.
INTERIOR
The interior features a gradation of the character of individual spaces, from the busy exterior to the calm study environment. The entrance hall is designed as an open, clear, and well-lit space, maximally visually connected to the exterior in front of the main entrance and the atrium. The illusion of connection is supported by the motif of an internal waterfall that connects to a pool with flowing water in the atrium. In the small pool under the waterfall stands a bronze statue on a sandstone pedestal, which originally stood in a fountain inside the study room of the original MZK building, and is thus a certain symbol of continuity.
ATRIUM
Between the two wings, an atrium has been created serving as a relaxation space, conceived as a small abstract landscape. In its detailing, the principle of undulating flows is again reflected on a smaller scale. In the more northern space, which is less shaded, there is a continuous strip of greenery; in the southern part, there is a meandering pool with flowing water, and a wooden bridge leads over this stream to two sandstone steps, serving as seating.
The study rooms are placed in high, gently undulating spaces, which have an inserted gallery along the entire length of the southern side. The spaces are sufficiently versatile to respond to any potential changes in the operation of the library, necessitated by developments in information technology. The basic flow concept is reflected in the interiors of the study rooms. Individual flows are formed here by arranging the basic building element of the interior – transverse vertical panels. The vertical panels form support columns, table fronts, projections on shelves, and railings of the gallery. The regular, monotonous rhythm is chosen to minimally disrupt concentration during study. Even while adhering to this rhythm, various types of study places arise in the study rooms: collective spaces at large tables in high spaces, smaller groups under the gallery and on the gallery.
SPATIAL SOLUTION
From the entrance foyer, which is an open space through all above-ground floors, access is granted to the study rooms and the lending area in the northern wing, the conference hall, bookstore, copying services, café, and the spaces in the southern wing of the library building. The southern wing of the building is dedicated to office spaces, and adjacent to the foyer are specialized study rooms for large format materials, multimedia, and rare prints. The opposite part of the spaces for study rooms and offices connects to the book storage towers. Between the towers is a separate vertical communication core serving transportation between the stores and leading into the supply node on the 1st basement. Auxiliary operations, bookbinding workshops, and parking for 96 cars are located in three basement levels of the MZK building.
BUILDING AND STRUCTURAL SOLUTION
Structurally, the building is a monolithic skeleton based on design solutions built on a foundation slab supplemented by drilled piles during construction. Horizontal bracing of the reinforced concrete structure is provided by rigid cores, continuous solitary walls, and the columns of the skeleton. The building is only dilated in the above-ground part, where the storage towers of the archive form separate dilated units; the southern office wing is connected by the foyer to the northern wing of study rooms. The structural design, especially the exterior structures of individual parts of the building, is adapted to the requirements for the quality of the internal environment and respects the relationship to the cardinal directions. The storage towers are surrounded by reinforced concrete slabs with mushroom caps on the columns, built from lightweight Ytong blocks and finished with plaster on both sides. The technical equipment of the storage areas is centralized in the middle of the layout and is always shared for two archive floors. Both the southern and northern wings on slabs with a concealed girder system are fitted with strip windows behind a prefabricated double solar wall on the southern facades. The inter-window sills are built from Ytong blocks. On the exterior, the sills are clad with Cetris boards, and inside they connect to a continuous sill band for free routing of technical installations. The northern facades are fitted with windows in a more massive Ytong wall with double glazing k = 1.5 and sound insulation of 36 dB, creating an appropriate sound barrier between the study rooms and the noise from Kounicova Street. The building is fully air-conditioned in the book storage areas, including humidity control. Visitor areas and office spaces at the southern facade of both wings of the building are autonomously air-conditioned by an FCU system. Offices on the northern facade, that is, facing the atrium of the building, are ventilated only naturally through windows.
For operational energy savings, the following methods were used: Orientation to the cardinal directions: The two main wings are aligned with their longer sides facing south to absorb as much solar radiation as possible. The southern facades of both wings have continuous strip windows and a prefabricated glass wall that serves as an air solar collector, while the northern facades are more closed, with much less glazing.
Southern doubling of the energy facade: The prefabricated glass facade acts as a catchment zone for reducing thermal losses from adjacent interior spaces. It also serves as an air collector where air is drawn in from the bottom and heated air is collected into a duct at the top, which feeds into the air conditioning system. In summer, the facade can be opened thanks to rotating slats evenly distributed across its surface. Fixed horizontal sunshades along the outer shell and movable blinds in front of the inner shell prevent overheating of the southern facade.
Natural ventilation: In the storage areas, emergency ventilation can be facilitated through small windows in the facade with exhaust through a central vertical duct. Both wings have cross-ventilation capabilities through windows facing north-south, which can primarily be used for nighttime pre-cooling in summer. Cooling is assisted by water surfaces along the northern facade and in the atrium. The glazed entrance hall has a supply channel for outside air at the bottom and opening windows at the top, allowing for the chimney effect given the height of the space.
Intake of fresh air through an accumulation chamber beneath the building: In winter, the air drawn into the air conditioning system is slightly preheated, while in summer it is slightly cooled.
Heating domestic water with solar collectors: Vertical solar collectors are installed in the southern facade.
The new building of the Moravian Library is located at the corner of Kounicova and Hrnčířská streets in Brno. In the context of the surrounding development, the building is positioned between universities and dormitories on the edge of the main city boulevard. The main entrance is situated on Kounicova Street, in connection with the future relaxation zone between the entrance space and the water surface that borders the building on the eastern and northern sides. In the view of the traffic solution for the area, a trolleybus stop is to be placed in front of the building or close to it, complementing the concentration of activities. To support cycling, a bike path has been constructed along Hrnčířská Street, and bike parking is provided for visitors in front of the building and for employees within it. An integral part of the urban conception is the design of greenery around the building. Existing greenery was respected in the design, and a state-protected poplar inspired the shape arrangement of the storage towers, which acknowledge its dominance. The addition of existing trees along Hrnčířská Street into a compact linden alley is a natural outcome of the existing configuration. The proposal of a row of trees is a meaningful connection between the communication spaces in front of the building and the internal atrium that creates the courtyard garden of the library. The transparent foyer space between the atrium and the urban area is dedicated to communication and serves to connect all visitor spaces.
CORE IDEA
The core idea is based on the simple symbolism of a solid, indestructible, somewhat mysterious source and the streams of information flowing from it. These streams meander like the path to knowledge, which is not always direct. An important motif was the effort for the functions and operations of the building to show in its external appearance. The volume is thus divided into four basic elements, each containing a coherent operating part. The indestructible source is represented by two storage towers, the undulating streams are formed by the southern wing of offices, a central free communication and relaxation space, and the northern wing of study rooms.
RELATIONSHIP TO THE SURROUNDINGS
The shaping of individual elements refers to the surrounding buildings: the storage towers have a similar monumental shape to the adjacent law faculty building and their character also responds to the high-rise buildings at nám. Manželů Curie. The facades of the wings and the entrance part give the facade facing Kounicova Street a vertical character, contrasting with the surrounding buildings that predominantly have horizontal divisions and proportions. The angled front of the office wing accentuates the corner and simultaneously guides visitors to the main entrance, which is highlighted by a canopy made of three red panels.
ENERGY SAVINGS
The building is designed to minimize the energy intensity of its operation, which is significantly reflected in the basic architectural concept primarily due to the utilization of solar energy. The southern facades of both wings have continuous strip windows and a sun-collecting glass wall, while the northern facades are more closed with much smaller glazing.
HEIGHT ARRANGEMENT OF THE EXTERIOR SPACES
For the connection of individual functional units, it was important to coordinate the heights of the adjoining spaces, which according to the brief were to have different heights. Furthermore, the solution was complicated by the requirement for accessibility of the storage areas for readers. The result is a unification of the height of the offices and stores (hygienic minimum for the clear height of offices) and the selection of double height for the study rooms, where an inserted gallery connects to the intermediate floors of the storage areas and offices. This arrangement eliminated complex compensating stairs. For readers who do not come into contact with the background, the building appears to be four floors high. Each high floor contains one main study room. This perception is supported by several formal elements: the main staircase has two opposing flights, the main floors of the individual study rooms are highlighted with solid railings in the entrance hall, and the windows on the northern facade of the building correspond in height to the height of the study rooms.
MATERIAL SOLUTION
Materials that have some connection to the natural environment were used for constructions and surfaces, and do not appear artificial at first glance. The materials used are left in their natural form as much as possible without covering surface finishes, to emphasize their artistic quality and create a pleasant environment for studying. The southern facades of the wings have a combination of wooden windows and cement-bonded particleboard cladding on the inner façade. The northern facades feature vertical strips (the northern wing in exposed concrete, the southern wing in wood), between which parts of the surface are clad in wooden boards and parts are plastered, with windows again featuring wooden frames. The front of the southern wing is clad in stainless steel panels, while the front of the northern wing is made of sandstone. The storage towers are plastered with smooth plaster. The floors in the entrance hall are paved with dark granite. The floor in the atrium has a surface of sandstone, similar to the adjoining walls in the hall. The wooden elements in the interior are primarily made of pear wood. The floors in the study rooms are covered with carpets, which have a different color in each study room. The plastered front walls and columns in the study rooms are painted in light gray (originally intended to be exposed concrete), while the rest are white.
INTERIOR
The interior features a gradation of the character of individual spaces, from the busy exterior to the calm study environment. The entrance hall is designed as an open, clear, and well-lit space, maximally visually connected to the exterior in front of the main entrance and the atrium. The illusion of connection is supported by the motif of an internal waterfall that connects to a pool with flowing water in the atrium. In the small pool under the waterfall stands a bronze statue on a sandstone pedestal, which originally stood in a fountain inside the study room of the original MZK building, and is thus a certain symbol of continuity.
ATRIUM
Between the two wings, an atrium has been created serving as a relaxation space, conceived as a small abstract landscape. In its detailing, the principle of undulating flows is again reflected on a smaller scale. In the more northern space, which is less shaded, there is a continuous strip of greenery; in the southern part, there is a meandering pool with flowing water, and a wooden bridge leads over this stream to two sandstone steps, serving as seating.
The study rooms are placed in high, gently undulating spaces, which have an inserted gallery along the entire length of the southern side. The spaces are sufficiently versatile to respond to any potential changes in the operation of the library, necessitated by developments in information technology. The basic flow concept is reflected in the interiors of the study rooms. Individual flows are formed here by arranging the basic building element of the interior – transverse vertical panels. The vertical panels form support columns, table fronts, projections on shelves, and railings of the gallery. The regular, monotonous rhythm is chosen to minimally disrupt concentration during study. Even while adhering to this rhythm, various types of study places arise in the study rooms: collective spaces at large tables in high spaces, smaller groups under the gallery and on the gallery.
SPATIAL SOLUTION
From the entrance foyer, which is an open space through all above-ground floors, access is granted to the study rooms and the lending area in the northern wing, the conference hall, bookstore, copying services, café, and the spaces in the southern wing of the library building. The southern wing of the building is dedicated to office spaces, and adjacent to the foyer are specialized study rooms for large format materials, multimedia, and rare prints. The opposite part of the spaces for study rooms and offices connects to the book storage towers. Between the towers is a separate vertical communication core serving transportation between the stores and leading into the supply node on the 1st basement. Auxiliary operations, bookbinding workshops, and parking for 96 cars are located in three basement levels of the MZK building.
BUILDING AND STRUCTURAL SOLUTION
Structurally, the building is a monolithic skeleton based on design solutions built on a foundation slab supplemented by drilled piles during construction. Horizontal bracing of the reinforced concrete structure is provided by rigid cores, continuous solitary walls, and the columns of the skeleton. The building is only dilated in the above-ground part, where the storage towers of the archive form separate dilated units; the southern office wing is connected by the foyer to the northern wing of study rooms. The structural design, especially the exterior structures of individual parts of the building, is adapted to the requirements for the quality of the internal environment and respects the relationship to the cardinal directions. The storage towers are surrounded by reinforced concrete slabs with mushroom caps on the columns, built from lightweight Ytong blocks and finished with plaster on both sides. The technical equipment of the storage areas is centralized in the middle of the layout and is always shared for two archive floors. Both the southern and northern wings on slabs with a concealed girder system are fitted with strip windows behind a prefabricated double solar wall on the southern facades. The inter-window sills are built from Ytong blocks. On the exterior, the sills are clad with Cetris boards, and inside they connect to a continuous sill band for free routing of technical installations. The northern facades are fitted with windows in a more massive Ytong wall with double glazing k = 1.5 and sound insulation of 36 dB, creating an appropriate sound barrier between the study rooms and the noise from Kounicova Street. The building is fully air-conditioned in the book storage areas, including humidity control. Visitor areas and office spaces at the southern facade of both wings of the building are autonomously air-conditioned by an FCU system. Offices on the northern facade, that is, facing the atrium of the building, are ventilated only naturally through windows.
For operational energy savings, the following methods were used: Orientation to the cardinal directions: The two main wings are aligned with their longer sides facing south to absorb as much solar radiation as possible. The southern facades of both wings have continuous strip windows and a prefabricated glass wall that serves as an air solar collector, while the northern facades are more closed, with much less glazing.
Southern doubling of the energy facade: The prefabricated glass facade acts as a catchment zone for reducing thermal losses from adjacent interior spaces. It also serves as an air collector where air is drawn in from the bottom and heated air is collected into a duct at the top, which feeds into the air conditioning system. In summer, the facade can be opened thanks to rotating slats evenly distributed across its surface. Fixed horizontal sunshades along the outer shell and movable blinds in front of the inner shell prevent overheating of the southern facade.
Natural ventilation: In the storage areas, emergency ventilation can be facilitated through small windows in the facade with exhaust through a central vertical duct. Both wings have cross-ventilation capabilities through windows facing north-south, which can primarily be used for nighttime pre-cooling in summer. Cooling is assisted by water surfaces along the northern facade and in the atrium. The glazed entrance hall has a supply channel for outside air at the bottom and opening windows at the top, allowing for the chimney effect given the height of the space.
Intake of fresh air through an accumulation chamber beneath the building: In winter, the air drawn into the air conditioning system is slightly preheated, while in summer it is slightly cooled.
Heating domestic water with solar collectors: Vertical solar collectors are installed in the southern facade.
The English translation is powered by AI tool. Switch to Czech to view the original text source.
0 comments
add comment


