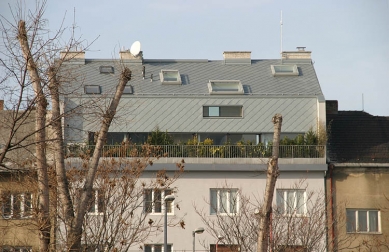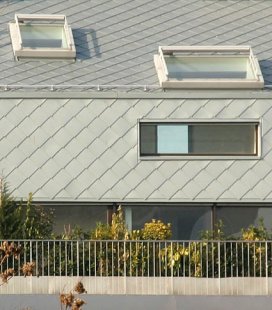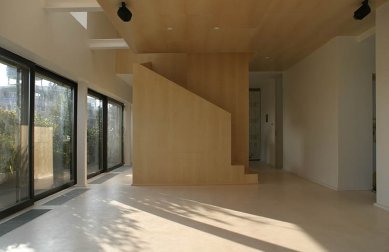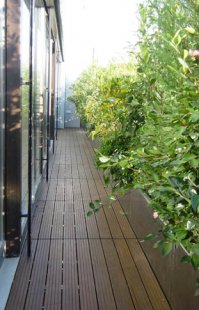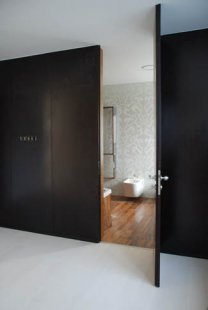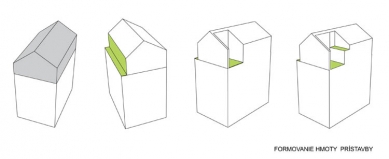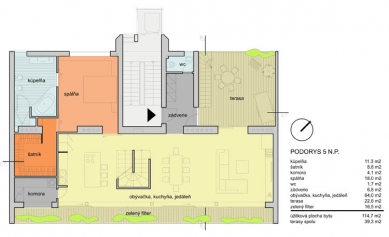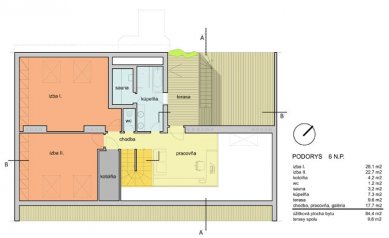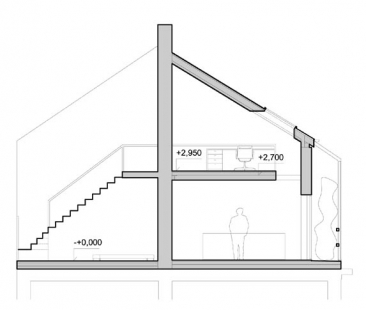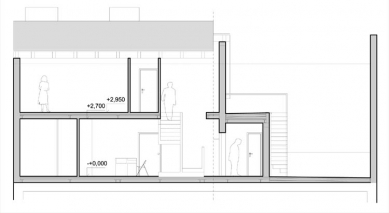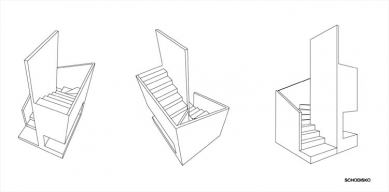
Nadstavba na Dostojevského rade

 |
The given area is under increasing pressure from new construction in the Pribinova zone as well as understandable pressure to utilize the previously unused attic spaces. The surrounding blocks have already undergone the process of extension and reconstruction, with most having six floors.
In order to create a pleasant and livable environment free of unacceptable noise and dust in this situation, where Dostojevského Rad is and remains one of the main traffic arteries in Bratislava, we set back the facade of the extension by 1000 mm and create a so-called green filter. This is essentially a volume that preserves the original facade raised by one floor, but is filled with greenery that creates a sort of optical hygiene "screen." The actual apartment is thus located up to 1000 mm from the edge of the building behind a glass wall. This results in a sunlit space that is not visible from the street, offering an excellent view of the future new part of the city, and a space that does not need to hide behind blinds. The filter thus also becomes a kind of elongated "garden."
As a cladding, we used Rheinzink panels that run from the roof to the facade, unifying the extension into one compact whole.
On the level of the first floor of the attic (5th floor), there is also the main terrace connected to the living room. It faces towards the courtyard. The main living space of the apartment, that is, the living room connected with the dining room and kitchen, is located here. One part of it has a height of over two floors, creating a dominant, sunlit, and airy space. There is also a master bedroom connected to a bathroom and wardrobe. Behind the kitchen, there is a pantry.
On the mezzanine, there is a working gallery connected to the living room, two children's rooms, a bathroom with a sauna, a utility room, and a smaller terrace.
The English translation is powered by AI tool. Switch to Czech to view the original text source.
1 comment
add comment
Subject
Author
Date
interiérové dveře
kriveta
04.10.07 09:15
show all comments



