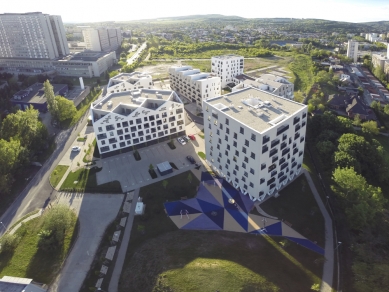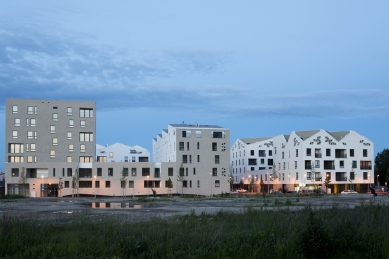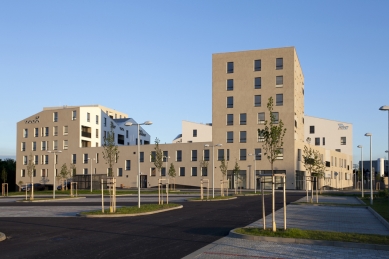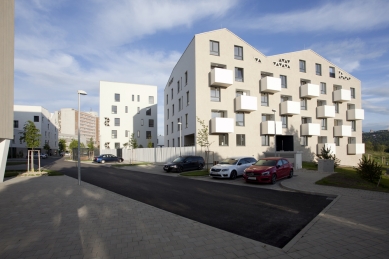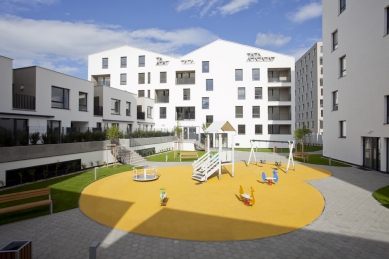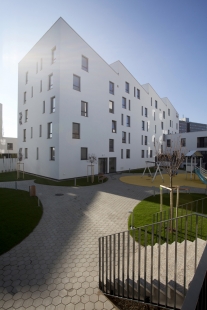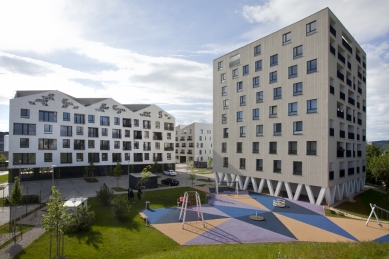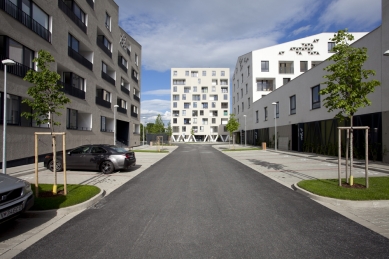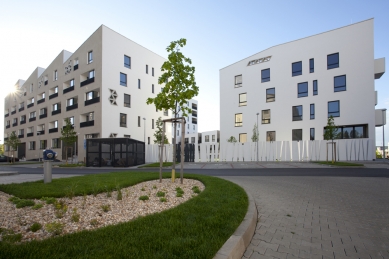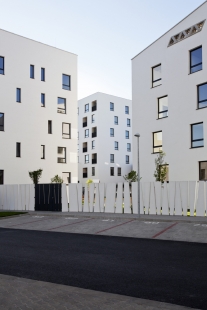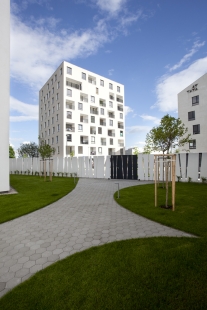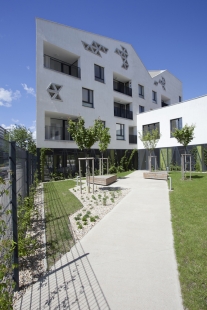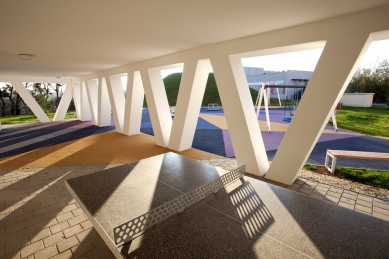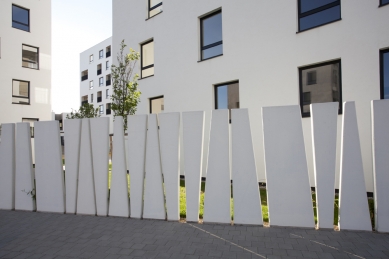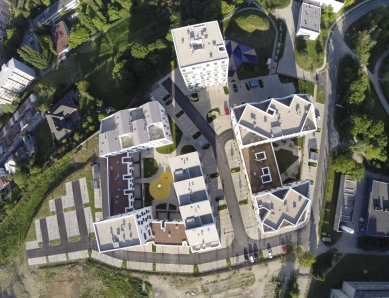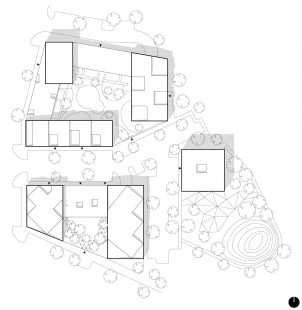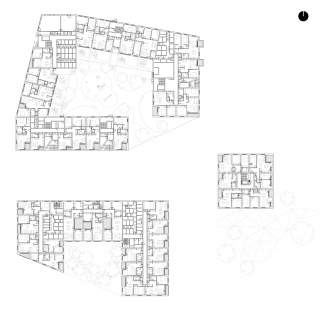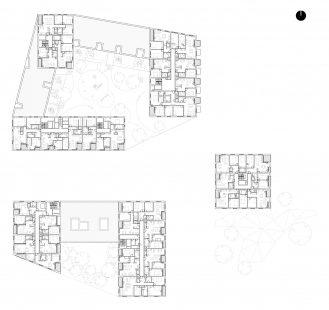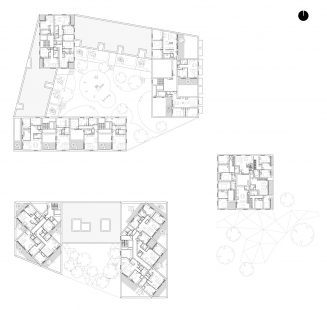
Residential complex Nová Terasa

 |
Although the „Nová terasa“ residential compound is located nearby buildings typical for the 1960s, we have based our concept on typical urban elements, such as streets, squares, and courtyards. Indeed, closed courtyards form one of the key elements of the new district. It is a semi-private area with defined specific users and thus also owners that care for it and enjoy it. It becomes the centre of a new community, forming an important element of a pleasant living, and a protected territory for minor relaxation activities for children and adults alike. It includes a small playground and greenery with places to sit.
For everyone, there is a new children playground with tartan surface under the artificial hill: it is vividly colourful and also safe, thanks to the materials used.
5 comments
add comment
Subject
Author
Date
nominacia na Pritzker prix
granko
07.08.14 10:09
Gratuluji
vladimira novotna
07.08.14 03:11
...
Daniel John
07.08.14 05:17
hm
betonář
08.08.14 03:12
Pekné
Matej Farkaš
08.08.14 03:37
show all comments


