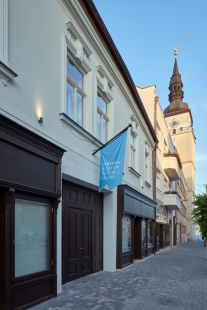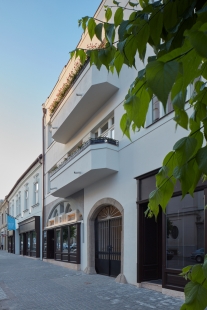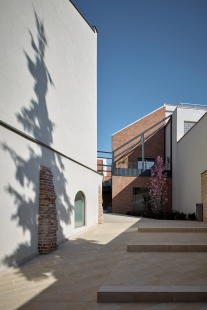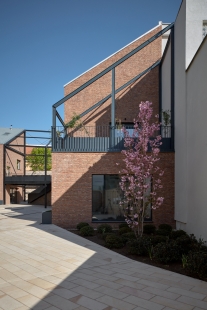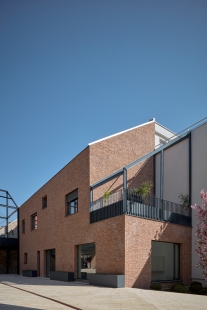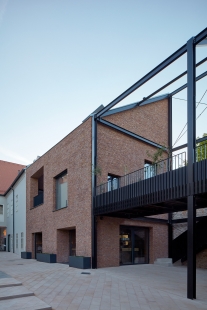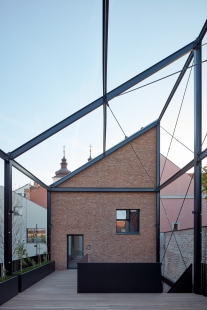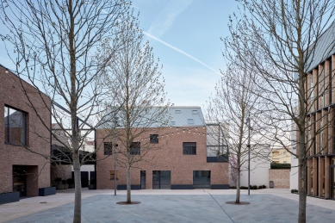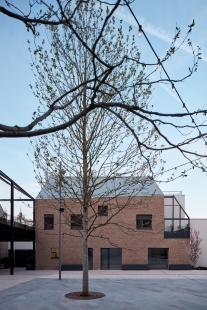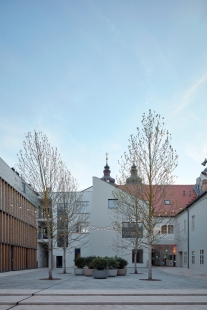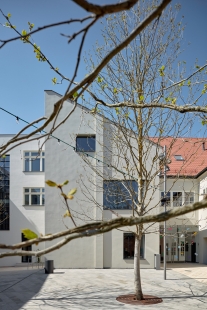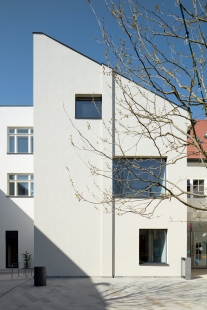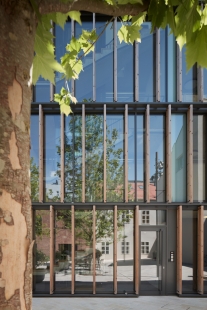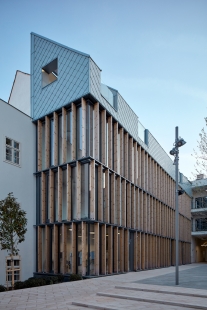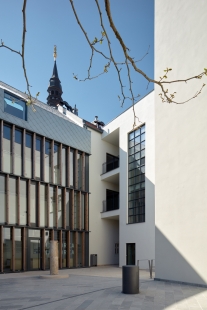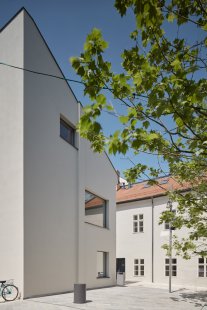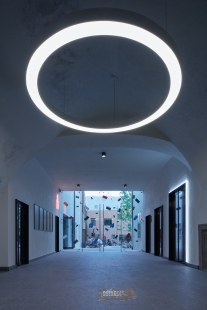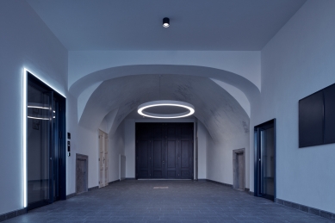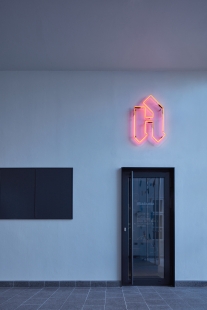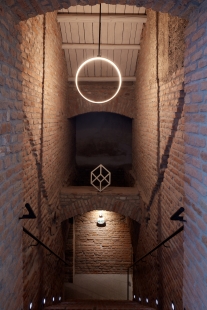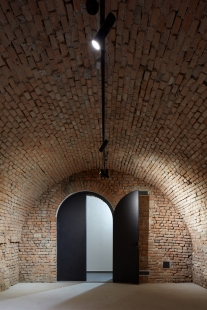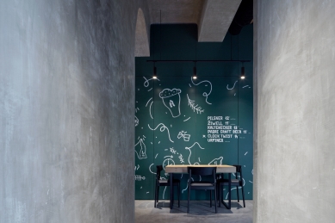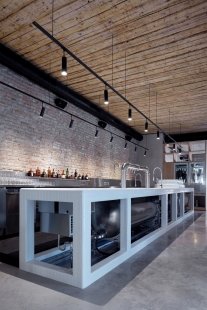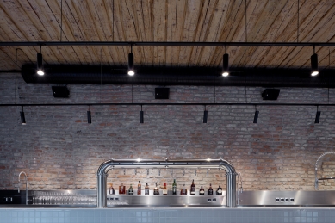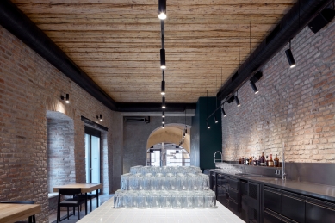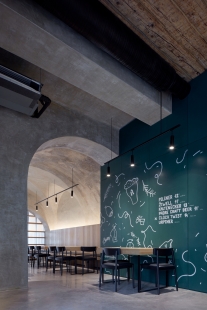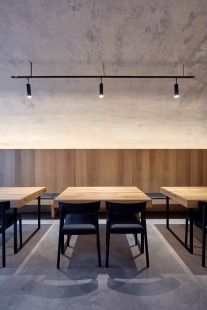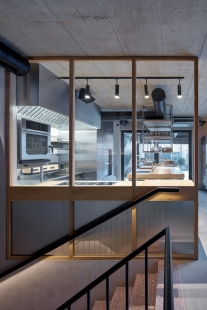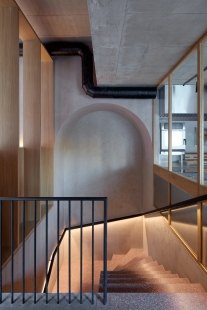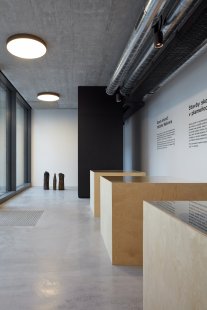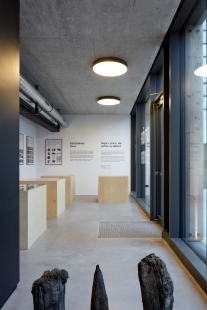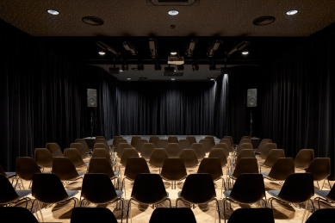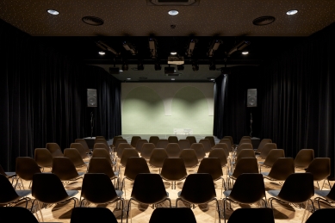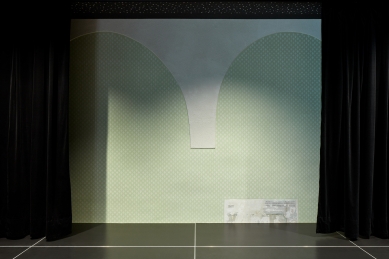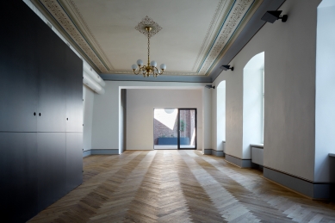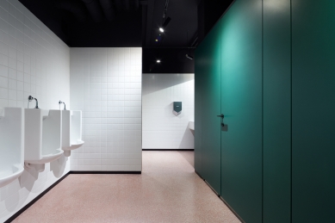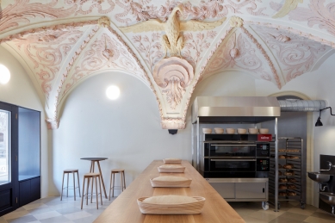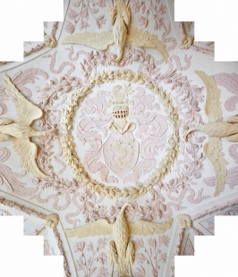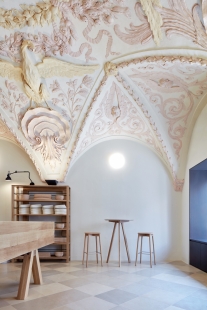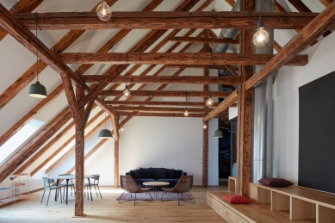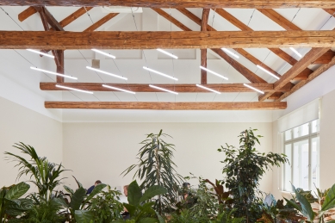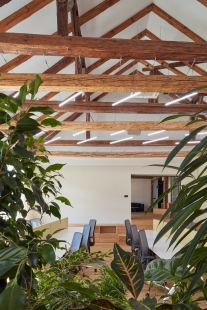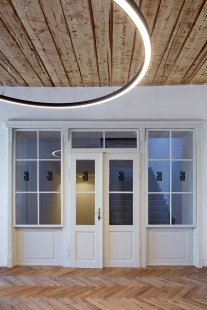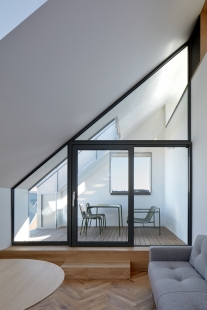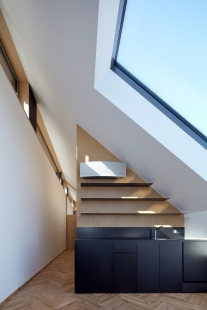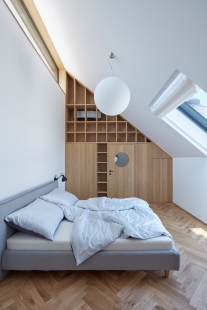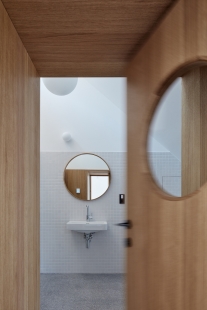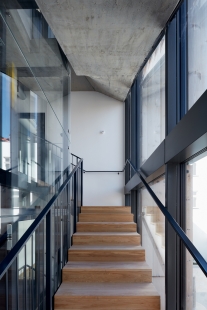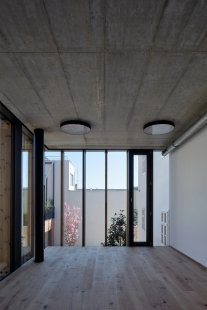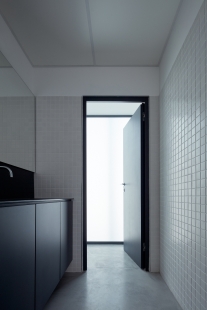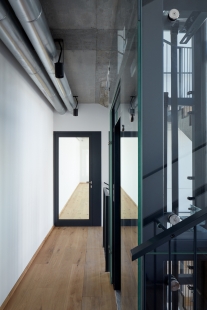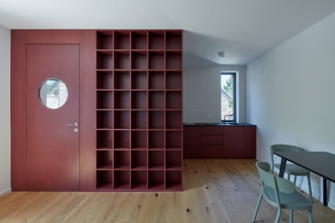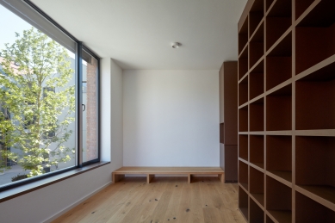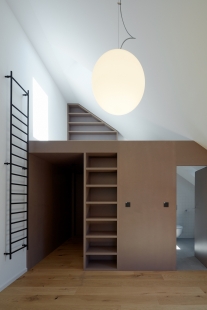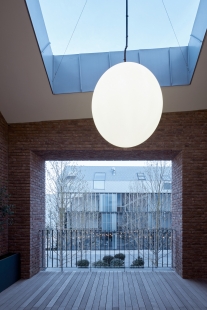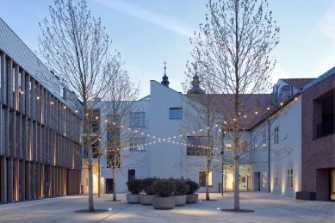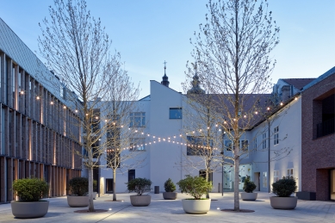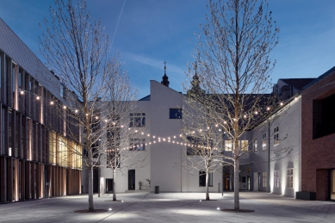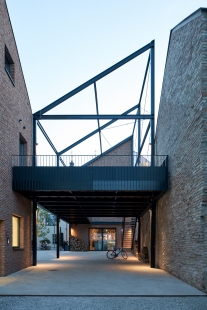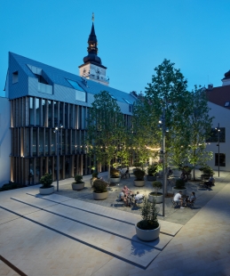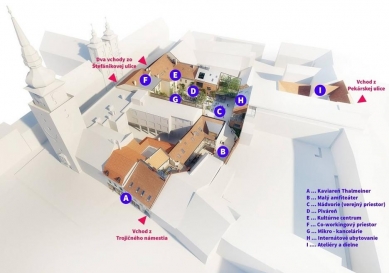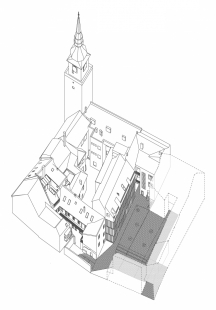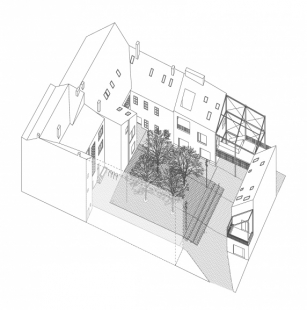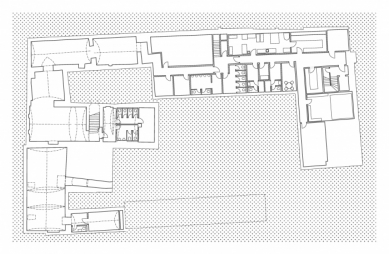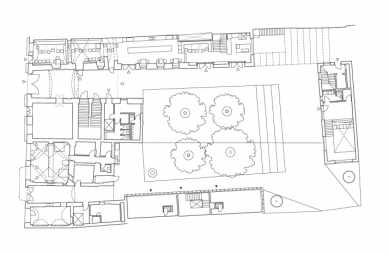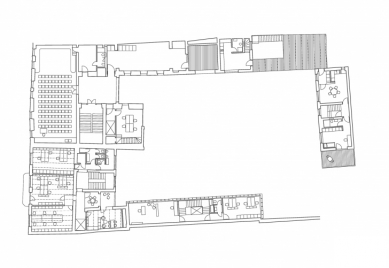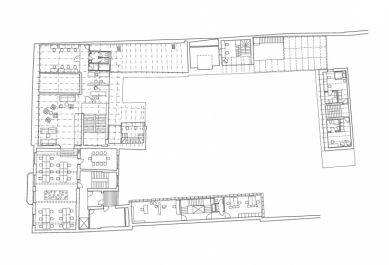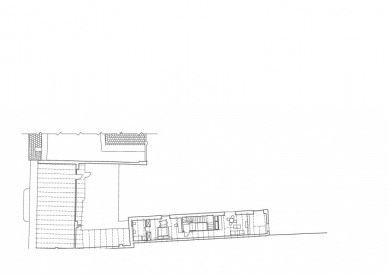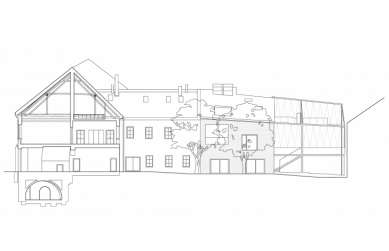
<Nádvorie>Trnava</Nádvorie>
New cultural space in the center of Trnava

The complex was created by combining several neighboring plots, which have entrances from three different streets in the historic center of Trnava. These plots were built up with through urban houses that connected at the back of the courtyards. After joining these spaces, a free area was created in the middle of the urban structure, which we complemented with new buildings. In the center among them, a public space called "courtyard" was formed.
There are many diverse semi-public or private functions here that activate the courtyard, whether daily in the form of a restaurant terrace or retail, or occasionally in the form of events. The multifunctional central space is defined by a square of trees, changes in surfaces, and lighting.
In both renovated buildings, we aimed to present all important temporal traces of reconstructions, while ensuring a consistent material language adhering to the principles of heritage protection. The history of the buildings dates back to the 14th century, with changes from the 16th to the 20th centuries. Various functions such as a cultural center, restaurant, bakery, shops, office spaces, and co-working in the attic, in which the houses are interconnected, are concentrated within the buildings.
The northern extension adheres to the mass of the original wing, also indicated in the steel structure connecting to the eastern building of the complex. It includes, in addition to the cultural center terrace, student accommodation, retail, and a continuation of the restaurant in the original building.
The extension in the southern part is designed as an expansion of the building at Štefániková 3, constructed against the blind wall of the neighboring building. Its specificity is a narrow layout and primarily one-sided orientation towards the courtyard. The contrasting morphology of the facade is softened by a regular rhythm and the materials used. This way, the natural character of the inner-city fragmentation is preserved within the surrounding structure. The layout is vertically divided into rentable spaces, administration, and an attic apartment.
There are many diverse semi-public or private functions here that activate the courtyard, whether daily in the form of a restaurant terrace or retail, or occasionally in the form of events. The multifunctional central space is defined by a square of trees, changes in surfaces, and lighting.
In both renovated buildings, we aimed to present all important temporal traces of reconstructions, while ensuring a consistent material language adhering to the principles of heritage protection. The history of the buildings dates back to the 14th century, with changes from the 16th to the 20th centuries. Various functions such as a cultural center, restaurant, bakery, shops, office spaces, and co-working in the attic, in which the houses are interconnected, are concentrated within the buildings.
The northern extension adheres to the mass of the original wing, also indicated in the steel structure connecting to the eastern building of the complex. It includes, in addition to the cultural center terrace, student accommodation, retail, and a continuation of the restaurant in the original building.
The extension in the southern part is designed as an expansion of the building at Štefániková 3, constructed against the blind wall of the neighboring building. Its specificity is a narrow layout and primarily one-sided orientation towards the courtyard. The contrasting morphology of the facade is softened by a regular rhythm and the materials used. This way, the natural character of the inner-city fragmentation is preserved within the surrounding structure. The layout is vertically divided into rentable spaces, administration, and an attic apartment.
Vallo Sadovsky Architects
The English translation is powered by AI tool. Switch to Czech to view the original text source.
0 comments
add comment


