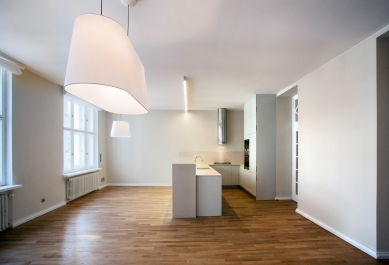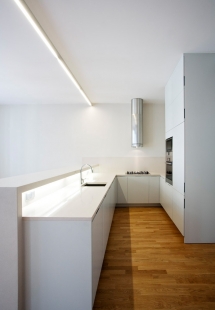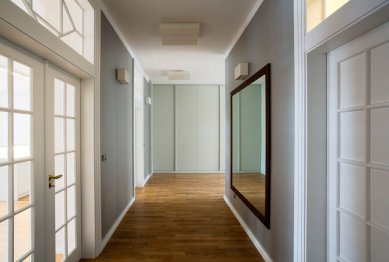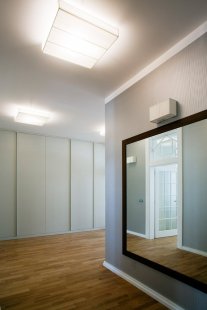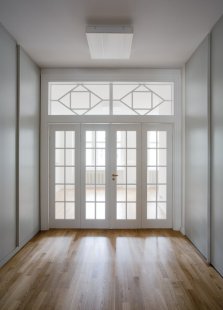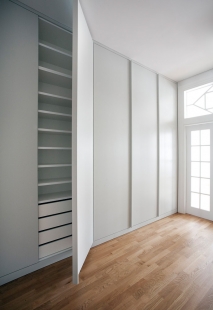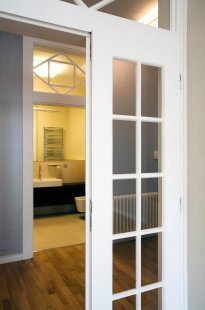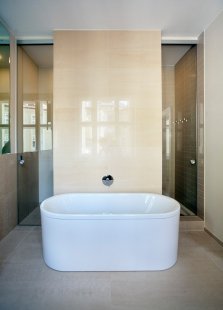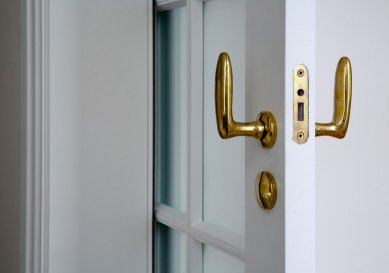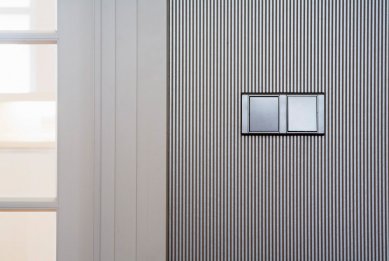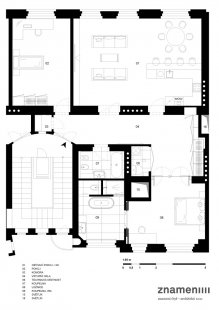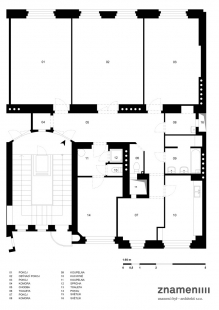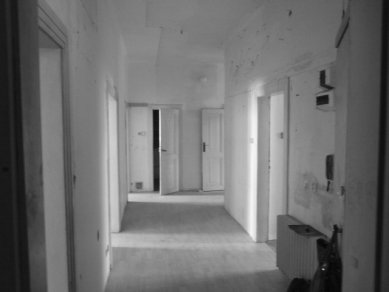
Rental apartment Prague-Josefov

 |
The client's request is to create a conservative "neutral" apartment, primarily intended for rental purposes. The model is a bourgeois residence, supplemented with contemporary technology and hygiene standards. The apartment offers unique views from the street front, but sunlight only enters from the courtyard side.
The design addresses modifications to the layout. Additionally, a complete renovation of utilities, installations, surfaces, and built-in interior facilities is undertaken. The layout is changed to 3+kk, whereby, according to the client's wishes, the kitchen and living room form one continuous space. The architect has added a second - guest bathroom.
The design of the internal hall, connectable with a folding wall to the sunlit courtyard section, allows the apartment to react to various occupancy, i.e., usage can vary based on the number of people. The hall brings sunlight to the center of the layout.
A key element is the elevation of the entrance areas of the apartment. By removing the lintels of all doors into the hallway, a secondary lighting system is reused - see the c.k. requirements for hallway standards. This solution with skylights already exists in the building - the main entrance doors to the apartments, balcony doors from the stair landings.
Storage and technical spaces have been added.
Construction — The inter-apartment and inter-room structures have newly addressed acoustic standards. Existing ceilings are left untouched. These are reinforced concrete monolithic slabs - so-called formwork ceilings with a structural height of 3.7 m. Only in the street wing is there a wooden beam ceiling with board supports of dimensions 280 mm x 180 mm, spaced at 950 mm. The floor layers are adjusted in a partial manner.
Floors are equipped with ceramic tiles or solid wood - parquet, according to the use of the rooms, strictly using only domestic wood types due to the time of the building's inception.
The internal non-original doors are completely replaced with carpentry frame doors. The division and profiling of the doors and frames represent a free derivation of authentic templates that exist in the building – primarily the glazed balcony doors of the staircase. The entrance door to the apartment is the exception, as it is the original historical one (carpentry arched and lacquered) with a skylight. Door fittings are resolved with new brass castings. Existing non-original wooden windows are retained according to the client's request, with only the fittings being replaced.
The English translation is powered by AI tool. Switch to Czech to view the original text source.
3 comments
add comment
Subject
Author
Date
Perfekt !!
Václav Kosnar
21.06.10 07:08
pekne
mIkI_n
24.06.10 07:43
Krásný byt
Beata Lenarcik
02.07.10 01:11
show all comments


