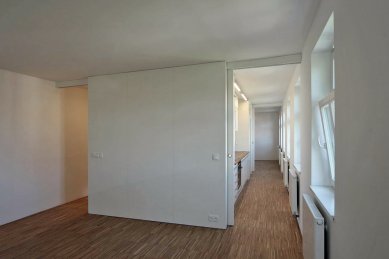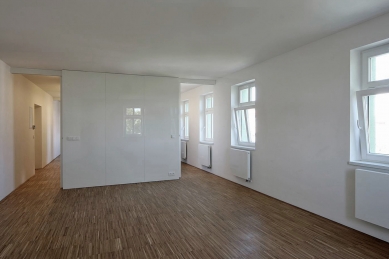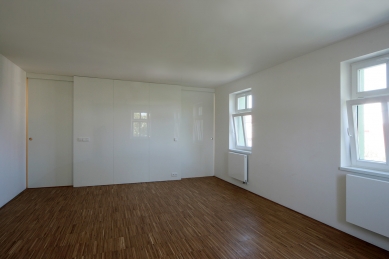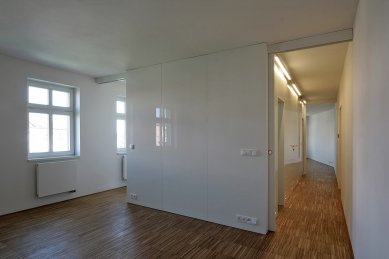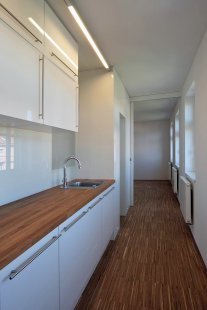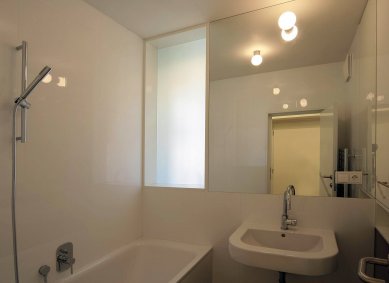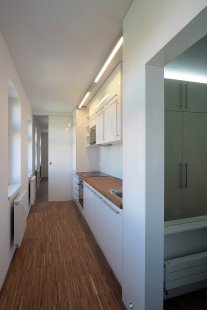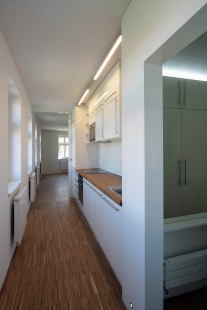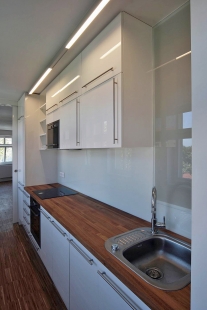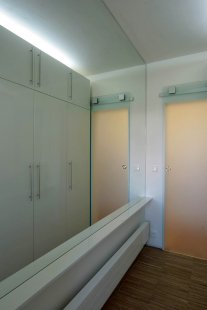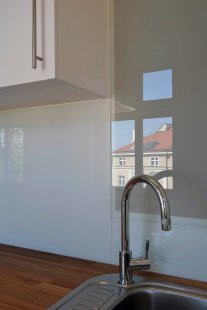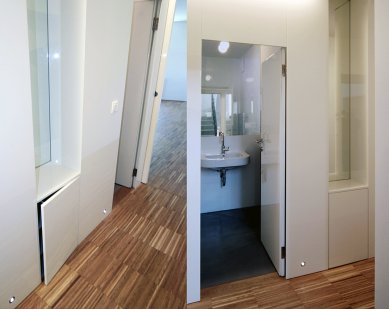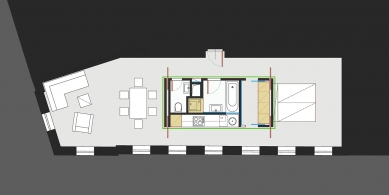
Rental apartment, Prague-Vinohrady

 |
The apartment was created as part of an extension of a corner apartment building in Prague's Vinohrady. The original project for the extension and attic conversion did not suit the investor very well, but he decided to change it only when the exterior structures, including window openings and ceilings, were completed. The location and dimensions of the installation core were also firmly set with no possibility for change.
From the beginning, the apartment was intended either for rent or sale, not for a specific owner. For this reason, the task did not include any furniture other than built-in fixtures.
Concept
The apartment is located on a street with a pleasant view of the crowns of mature trees, and due to its orientation along the façade, it has a large number of windows. I therefore decided to spatially divide the apartment in such a way that the impression of the impressive space is preserved to the maximum extent. The entire apartment is basically a fairly spacious open space with an inserted core containing a kitchenette, bathroom, toilet, and wardrobe, but with the possibility of closing individual rooms using sliding panels. The bathroom is illuminated from the side of the kitchen counter by a window with frosted glazing.
Materials
In the entire apartment, except for the bathroom and toilet, there is oak flooring with an oil finish. The exterior walls and ceiling are plastered with a classic lime stucco plaster with a white coating. In the bathroom and toilet, there is poured Pandomo flooring, and the walls are covered with white, ceramic, calibrated tiles. All built-in furniture and wooden paneling are made from MDF boards with a white high-gloss polyurethane coating. The kitchen countertop is made of oak laminated wood, and the wall behind the counter is partially covered with lacquered glass, the remaining part consists of frosted glass from the bathroom window.
The English translation is powered by AI tool. Switch to Czech to view the original text source.
1 comment
add comment
Subject
Author
Date
Nápaditá dispozice
Lumír Gazda
06.02.14 08:32
show all comments


