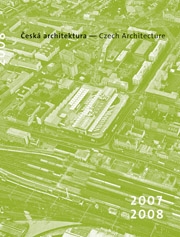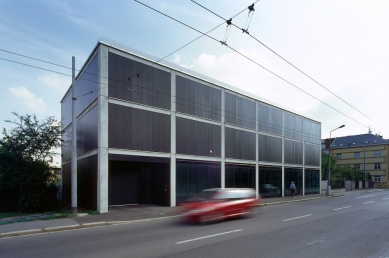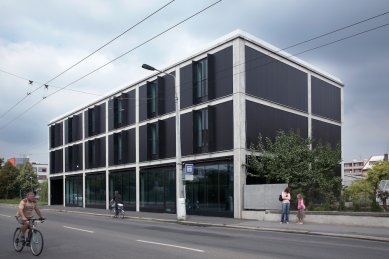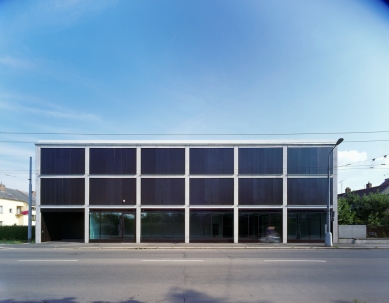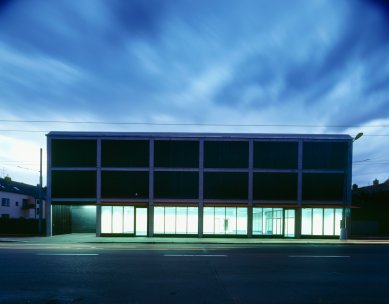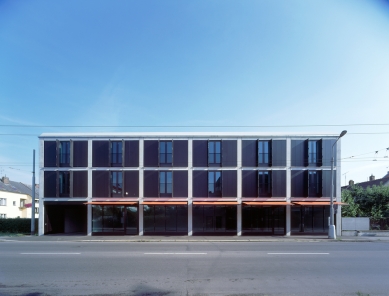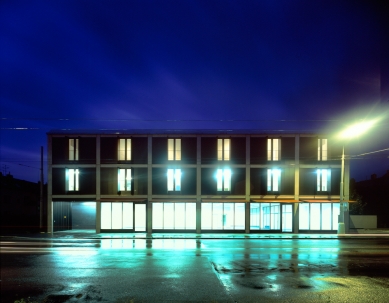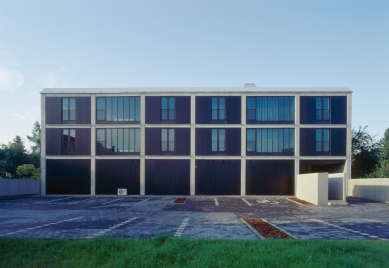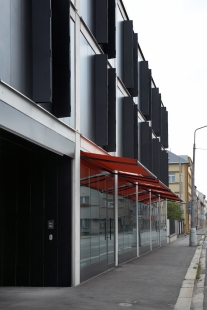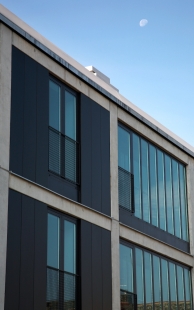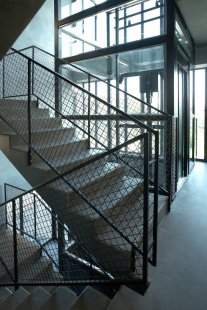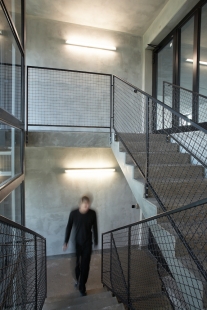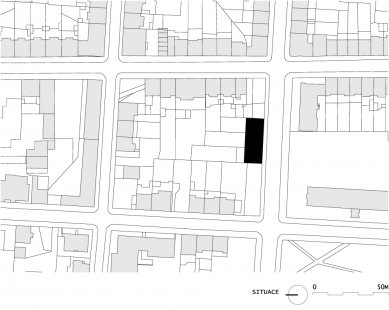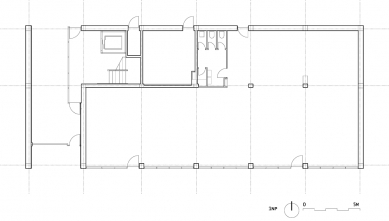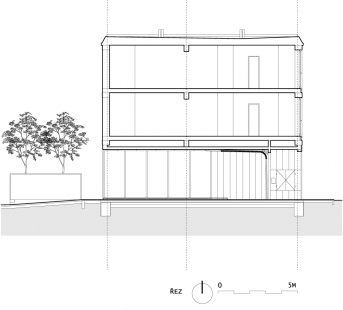
Nájemní dům v Teplého ulici translates to Residential building on Teplý Street

The floor plan of the rental building meets the current needs of the builders. Three floors of empty spaces for rent with the possibility of changing the layouts until the last moments before occupancy by a tenant.
Specific tenants can adjust the areas on their floors for offices according to their company manuals.
The building is part of a block development on the outskirts of the city, but the block is unfinished and crumbling. The surrounding development leading out of the city dissolves behind the building into individual solitary buildings, creating a non-conceptual character of the periphery. The rectangular footprint of the rental building is set against the edge of the sidewalk and fills the entire width of the three original parcels, thus maintaining the transverse profile of Teplého Street. The side facades are blind, and the block can be completed.
The surrounding parcels have a small scale of family houses. The blocks are divided into approximately ten-meter strips. The scale of the original parcel layout is reflected in the load-bearing structure of the building, blending with it.
The load-bearing outer structure remains visible, consisting of a prefabricated reinforced concrete frame made of prefabricated columns, beams, and ceiling panels. The load-bearing structure within the footprint is reduced to five columns. However, in the rental spaces, it is gradually becoming obscured under layers of individual modifications.
The depth of the street modules is greater than that of the courtyard modules. A central corridor is allowed to be placed in the footprint.
The individual separated facade fields of the orthogonal grid are filled with a composite sandwich construction, with a covering layer made of compact black laminate, from which the manually operated shutters are also made, protecting the southern facade from heat and noise.
The glass ground floor facade oriented towards Teplého Street is covered by retractable textile roller blinds in a signal orange color.
Specific tenants can adjust the areas on their floors for offices according to their company manuals.
The building is part of a block development on the outskirts of the city, but the block is unfinished and crumbling. The surrounding development leading out of the city dissolves behind the building into individual solitary buildings, creating a non-conceptual character of the periphery. The rectangular footprint of the rental building is set against the edge of the sidewalk and fills the entire width of the three original parcels, thus maintaining the transverse profile of Teplého Street. The side facades are blind, and the block can be completed.
The surrounding parcels have a small scale of family houses. The blocks are divided into approximately ten-meter strips. The scale of the original parcel layout is reflected in the load-bearing structure of the building, blending with it.
The load-bearing outer structure remains visible, consisting of a prefabricated reinforced concrete frame made of prefabricated columns, beams, and ceiling panels. The load-bearing structure within the footprint is reduced to five columns. However, in the rental spaces, it is gradually becoming obscured under layers of individual modifications.
The depth of the street modules is greater than that of the courtyard modules. A central corridor is allowed to be placed in the footprint.
The individual separated facade fields of the orthogonal grid are filled with a composite sandwich construction, with a covering layer made of compact black laminate, from which the manually operated shutters are also made, protecting the southern facade from heat and noise.
The glass ground floor facade oriented towards Teplého Street is covered by retractable textile roller blinds in a signal orange color.
The English translation is powered by AI tool. Switch to Czech to view the original text source.
3 comments
add comment
Subject
Author
Date
izolacia
Matej Farkas
09.06.08 12:46
klima?
hetzer
09.06.08 01:06
Re: izolácia
Petr Šmídek
09.06.08 04:41
show all comments


