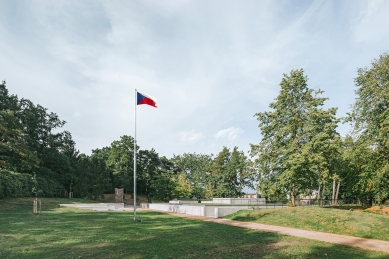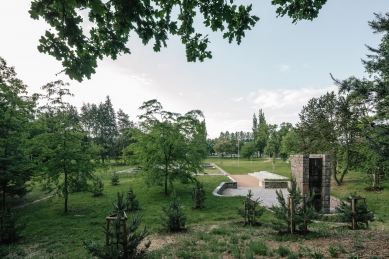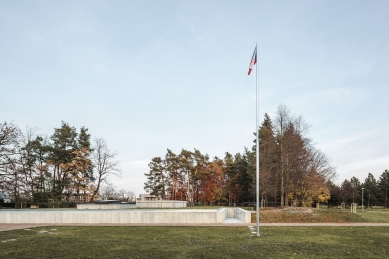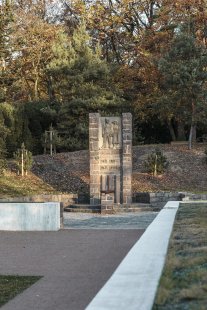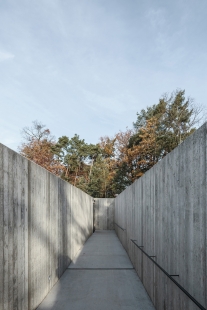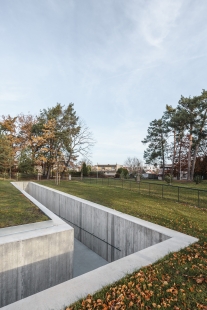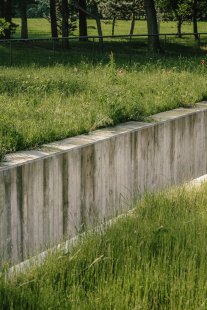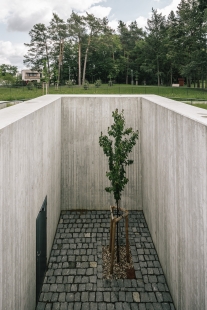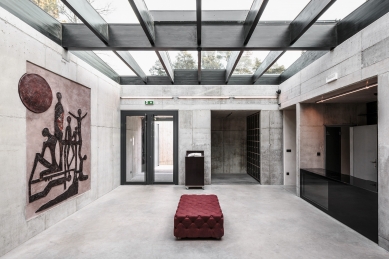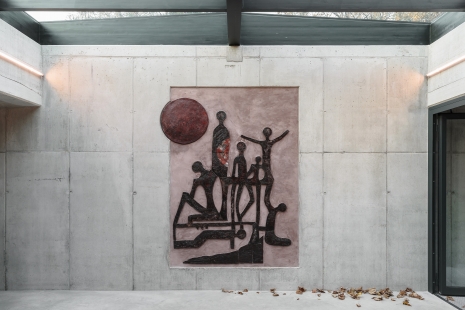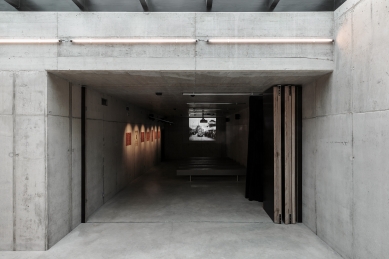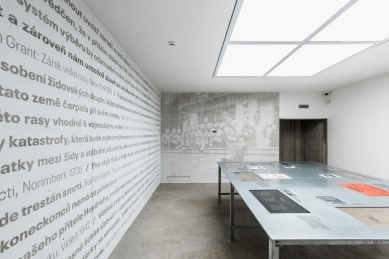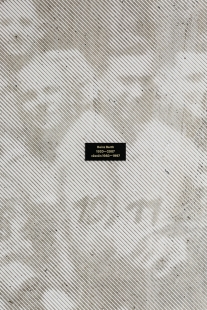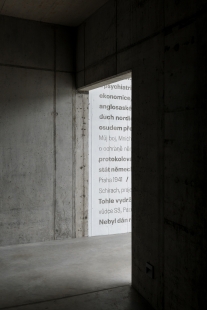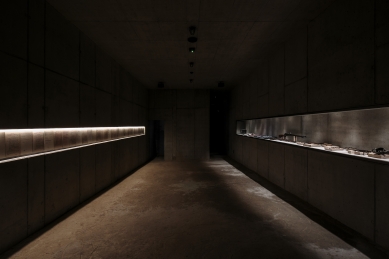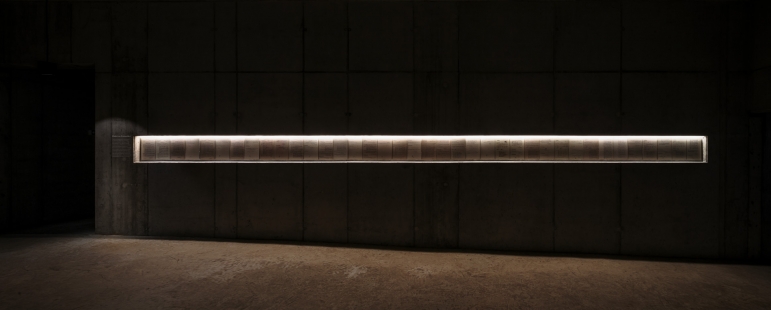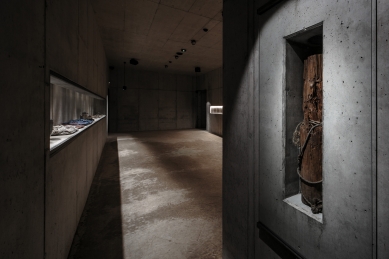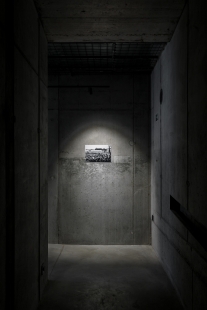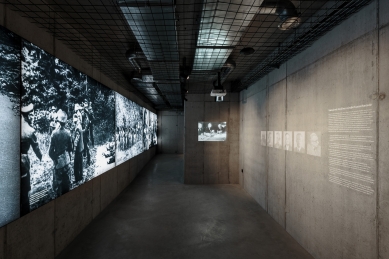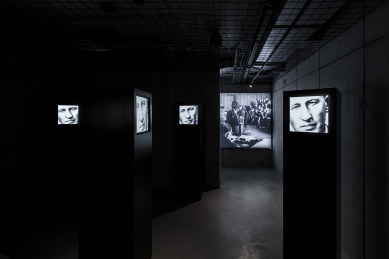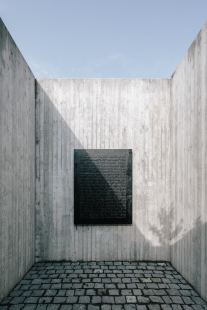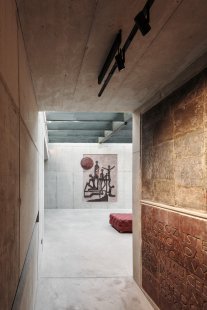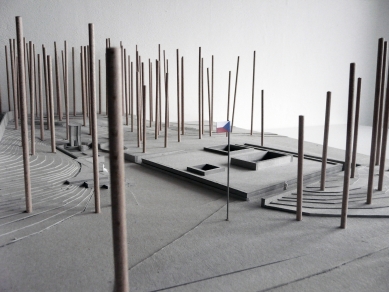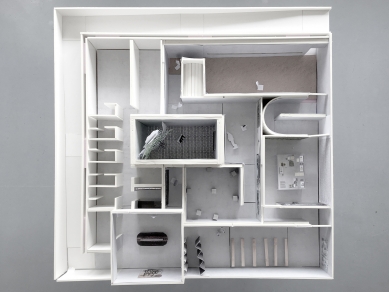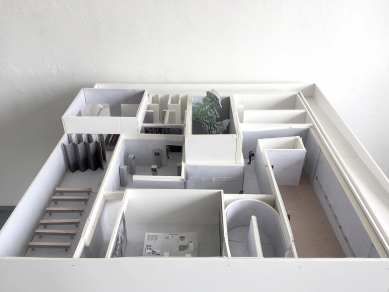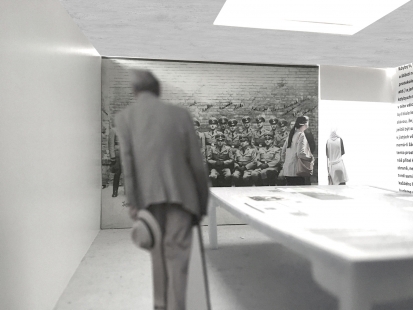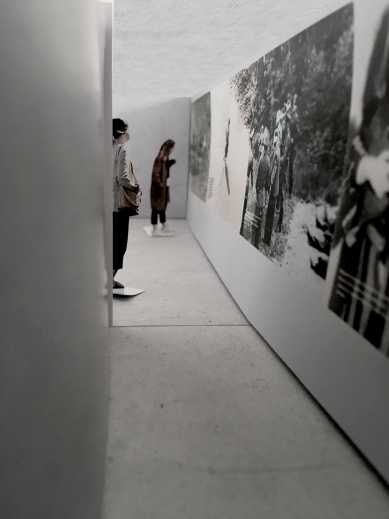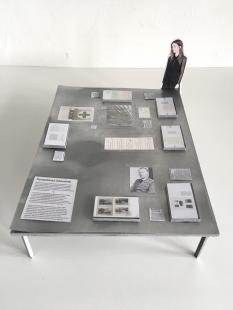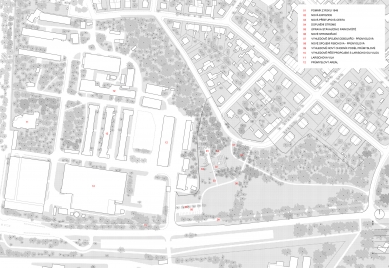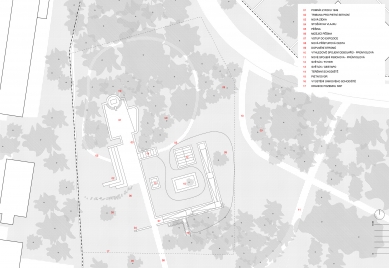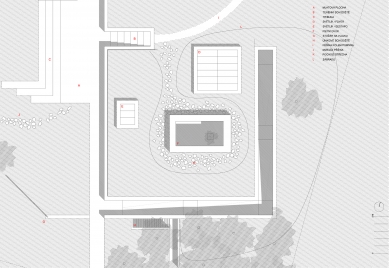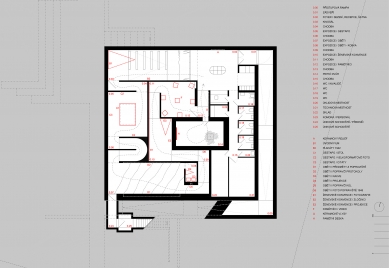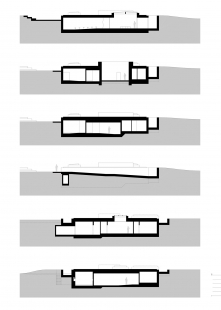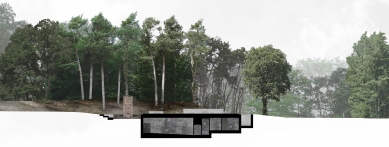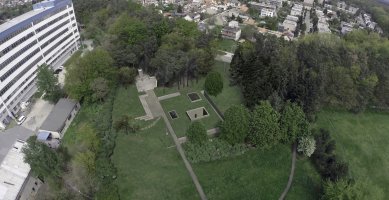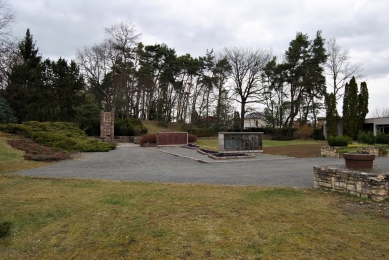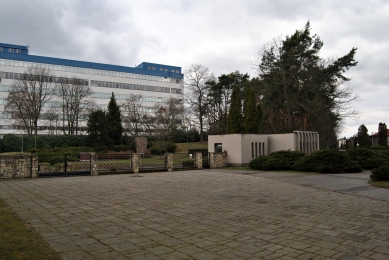
Memorial Lodge

New museum and related landscape modifications of the memorial area of the National Cultural Monument Zámeček - the site of the Nazi execution ground - commemorate the dark events of the summer of 1942, when 194 people were murdered here as part of the Heydrichiad, including residents of the settlement of Ležáky.
The reason why the execution ground was established here was not only due to its then-situation within the military complex around Larisch's villa, where the Gestapo set up its local headquarters, or the exceptional morphology (sand dune) by Pardubice standards, but also because of its remoteness and enclosure due to the surrounding forests.
However, post-war developments overshadowed these specifics. The transformation of the military area into an industrial one detached the execution ground from the villa and changed the place itself. The dune gradually eroded, became overgrown, and became less noticeable. The original strip of forest was then interrupted by the park modifications that took place when it was created. The exhibition in the small building from the 1970s did not correspond to the significance of the site. Contexts faded away. Dignity was lacking.
The first step was the removal of the surrounding fence of the memorial area, connecting it with the adjacent park and allowing for new access along the main axis of the execution ground. The original exhibition building was also removed. The sand dune was subsequently remodeled into its original form, and the forest was replanted in the areas where it existed at the time of the executions.
The foundation of the new composition then became a monument from 1949, serving as part of a unifying line that integrates both the museum and the access ramp, as well as the seating platform for memorial gatherings.
The actual museum is then located in the landscape, wedged between trees. It does not seek to compete with the monument. The concrete cast disappears under a green roof transitioning into the surrounding meadow. It becomes more of a land-art piece than a true building.
The internal labyrinth with a circular exhibition is tailored to specific exhibits. The character diversity of the individual exhibition spaces creates the basis for thematic units that work with both period objects and archival materials as well as a multitude of audiovisual and multimedia elements. The mutual separation of the individual spaces by corridors with ramps emphasizes their content and formal distinctiveness.
Upon entering the bright foyer – the main communication hub of the museum – the circuit begins in the cinema with a short introductory film capturing the transformation of the pre-republican atmosphere into Nazi dictatorship. The film, culminating in the attack on Reinhard Heydrich, provides a starting point for other parts of the exhibition.
The following room recalls the administrative precision of the Nazi apparatus and its roots. The visitor finds themselves in a “study” with overhead lighting filled with numerous documents that they can browse through (reports, lists of deported Jews, the course of the Heydrichiad in Pardubice, etc.) under the “supervision” of members of the then-order police in intentionally blurred photographs on the walls.
Afterward, visitors again plunge into darkness and descend the ramp into an empty space dedicated to the victims. Here, items from the execution ground are exhibited on one side and execution protocols on the other. The harrowing atmosphere is heightened by the sloping clay floor and the cold.
In the adjacent small vaulted cell, coffins used to transport the executed lean against the wall. They are accompanied by projections of their faces and also a reading of the diary of Jaroslav Charypar, who transported the murdered. Symbolically, this part of the exhibition is located at the lowest point.
Then the slope of the ramp turns, beginning to rise gradually. A narrow passage places the visitor right before large photographs illustrating the Geneva Conventions – international agreements concluded after 1945. The theme of punishing criminals is echoed in video footage of the Nuremberg Trials as well as an overview of the post-war fates of the murderers from Zámeček.
The exhibition then continues in a room with screens, from which survivors and witnesses of the events of that time speak. The multiplication of the same image emphasizes the chilling nature of the testimonies. Just before returning to the foyer, the last part is located – the memorial courtyard situated in the middle of the museum with a memorial plaque. Just four walls, a cherry tree, and the sky above.
Artworks from the removed steles and the original building were also transferred into the new structure. Ceramic reliefs from 1967, created by then-students of the AAAD Ilja Holešovský and Jan Hričák, now frame the entrance to the memorial courtyard, while a ceramic relief from 1975 by Zuzana Koutová dominates the foyer.
Exposed concrete in both the exterior and interior is complemented by other raw materials - robust steel entrance gates, massive wooden benches, iron frames for display cases, galvanized doors, and tables in the exhibition, waterproof plywood furniture, or an asphalt memorial plaque.
The layout is designed so that the entire exhibition can be closed off, allowing the cinema with the foyer and other adjoining spaces to be used independently for various events (lectures, meetings, classes, children's programs, etc.), while the memorial courtyard remains accessible at all times.
In the area around the memorial, a backbone of new pedestrian paths has emerged, confirming previously experienced connections in the locality or responding to newly created contexts (integration of the memorial into the park, removal of barriers, creation of a new parking lot, etc.). A new perspective on the memorial area is offered by a path leading along the sand dune.
Given that restoring the last route of the executed along its original track is currently not possible, a symbolic connection is represented by a “disappearing” pathway leading to the wall of the neighboring industrial complex in the places where the victims walked. Perhaps one day it will connect with Larisch's villa…
The reason why the execution ground was established here was not only due to its then-situation within the military complex around Larisch's villa, where the Gestapo set up its local headquarters, or the exceptional morphology (sand dune) by Pardubice standards, but also because of its remoteness and enclosure due to the surrounding forests.
However, post-war developments overshadowed these specifics. The transformation of the military area into an industrial one detached the execution ground from the villa and changed the place itself. The dune gradually eroded, became overgrown, and became less noticeable. The original strip of forest was then interrupted by the park modifications that took place when it was created. The exhibition in the small building from the 1970s did not correspond to the significance of the site. Contexts faded away. Dignity was lacking.
The first step was the removal of the surrounding fence of the memorial area, connecting it with the adjacent park and allowing for new access along the main axis of the execution ground. The original exhibition building was also removed. The sand dune was subsequently remodeled into its original form, and the forest was replanted in the areas where it existed at the time of the executions.
The foundation of the new composition then became a monument from 1949, serving as part of a unifying line that integrates both the museum and the access ramp, as well as the seating platform for memorial gatherings.
The actual museum is then located in the landscape, wedged between trees. It does not seek to compete with the monument. The concrete cast disappears under a green roof transitioning into the surrounding meadow. It becomes more of a land-art piece than a true building.
The internal labyrinth with a circular exhibition is tailored to specific exhibits. The character diversity of the individual exhibition spaces creates the basis for thematic units that work with both period objects and archival materials as well as a multitude of audiovisual and multimedia elements. The mutual separation of the individual spaces by corridors with ramps emphasizes their content and formal distinctiveness.
Upon entering the bright foyer – the main communication hub of the museum – the circuit begins in the cinema with a short introductory film capturing the transformation of the pre-republican atmosphere into Nazi dictatorship. The film, culminating in the attack on Reinhard Heydrich, provides a starting point for other parts of the exhibition.
The following room recalls the administrative precision of the Nazi apparatus and its roots. The visitor finds themselves in a “study” with overhead lighting filled with numerous documents that they can browse through (reports, lists of deported Jews, the course of the Heydrichiad in Pardubice, etc.) under the “supervision” of members of the then-order police in intentionally blurred photographs on the walls.
Afterward, visitors again plunge into darkness and descend the ramp into an empty space dedicated to the victims. Here, items from the execution ground are exhibited on one side and execution protocols on the other. The harrowing atmosphere is heightened by the sloping clay floor and the cold.
In the adjacent small vaulted cell, coffins used to transport the executed lean against the wall. They are accompanied by projections of their faces and also a reading of the diary of Jaroslav Charypar, who transported the murdered. Symbolically, this part of the exhibition is located at the lowest point.
Then the slope of the ramp turns, beginning to rise gradually. A narrow passage places the visitor right before large photographs illustrating the Geneva Conventions – international agreements concluded after 1945. The theme of punishing criminals is echoed in video footage of the Nuremberg Trials as well as an overview of the post-war fates of the murderers from Zámeček.
The exhibition then continues in a room with screens, from which survivors and witnesses of the events of that time speak. The multiplication of the same image emphasizes the chilling nature of the testimonies. Just before returning to the foyer, the last part is located – the memorial courtyard situated in the middle of the museum with a memorial plaque. Just four walls, a cherry tree, and the sky above.
Artworks from the removed steles and the original building were also transferred into the new structure. Ceramic reliefs from 1967, created by then-students of the AAAD Ilja Holešovský and Jan Hričák, now frame the entrance to the memorial courtyard, while a ceramic relief from 1975 by Zuzana Koutová dominates the foyer.
Exposed concrete in both the exterior and interior is complemented by other raw materials - robust steel entrance gates, massive wooden benches, iron frames for display cases, galvanized doors, and tables in the exhibition, waterproof plywood furniture, or an asphalt memorial plaque.
The layout is designed so that the entire exhibition can be closed off, allowing the cinema with the foyer and other adjoining spaces to be used independently for various events (lectures, meetings, classes, children's programs, etc.), while the memorial courtyard remains accessible at all times.
In the area around the memorial, a backbone of new pedestrian paths has emerged, confirming previously experienced connections in the locality or responding to newly created contexts (integration of the memorial into the park, removal of barriers, creation of a new parking lot, etc.). A new perspective on the memorial area is offered by a path leading along the sand dune.
Given that restoring the last route of the executed along its original track is currently not possible, a symbolic connection is represented by a “disappearing” pathway leading to the wall of the neighboring industrial complex in the places where the victims walked. Perhaps one day it will connect with Larisch's villa…
Vít Podráský, Jan Žalský
The English translation is powered by AI tool. Switch to Czech to view the original text source.
0 comments
add comment


