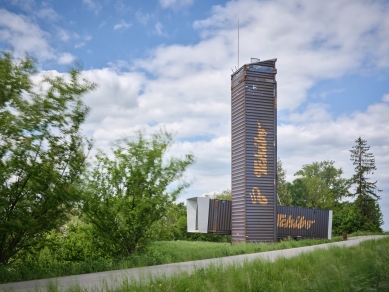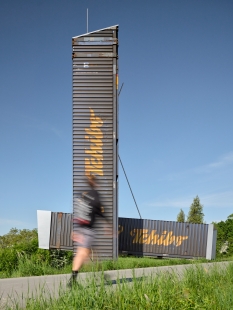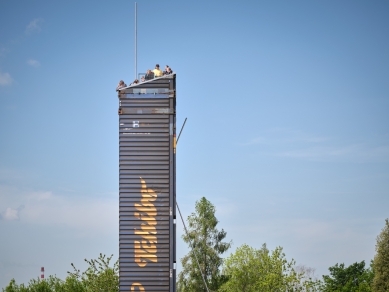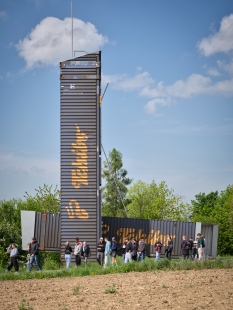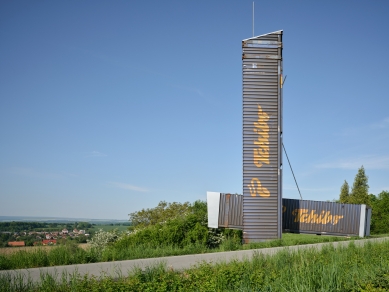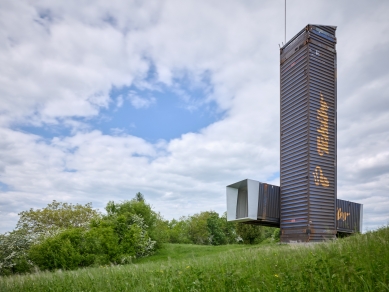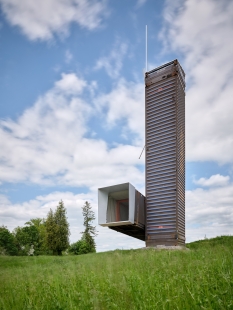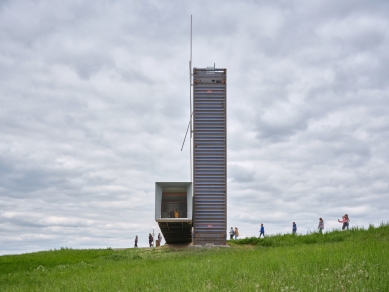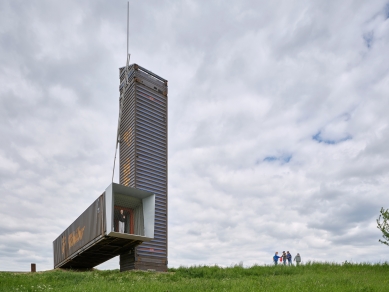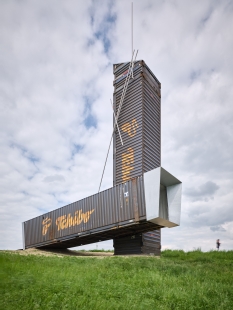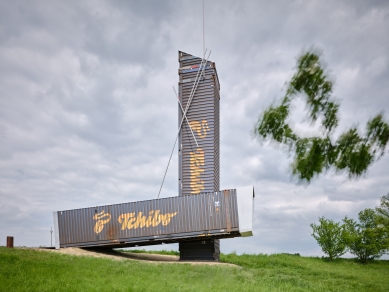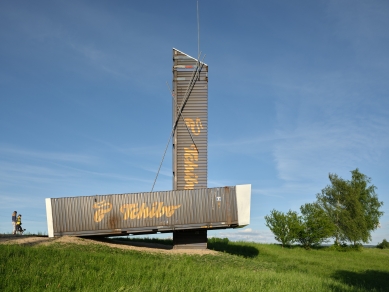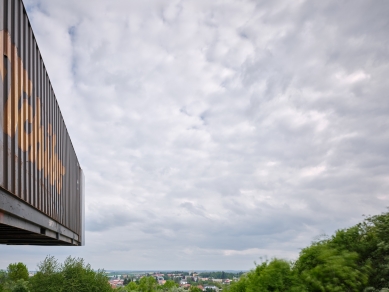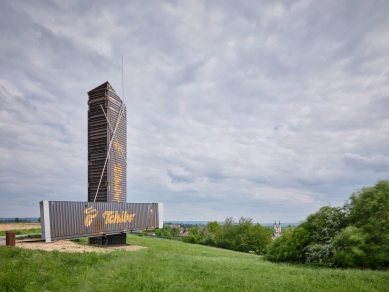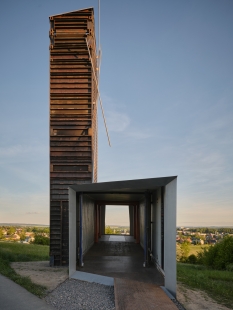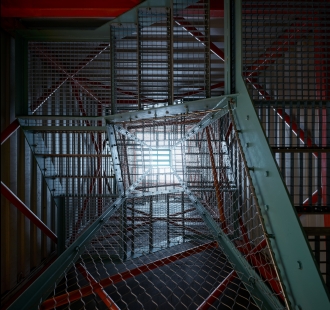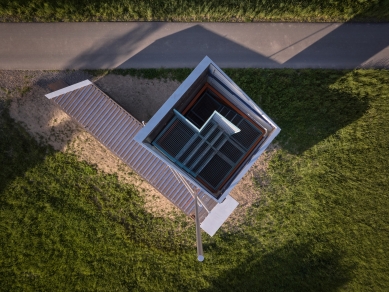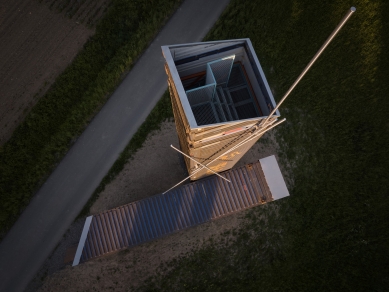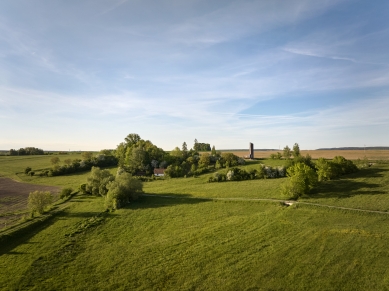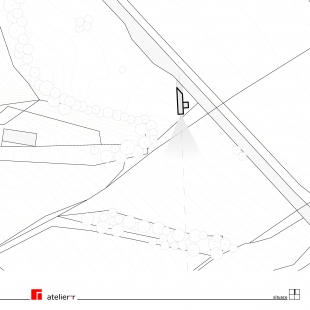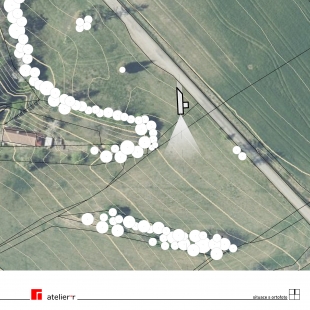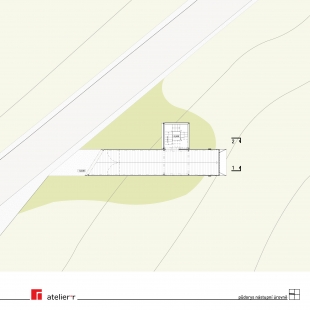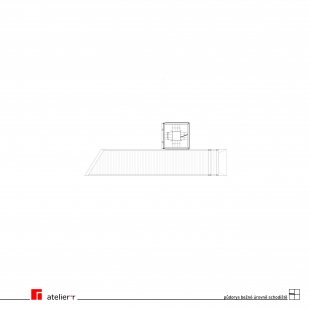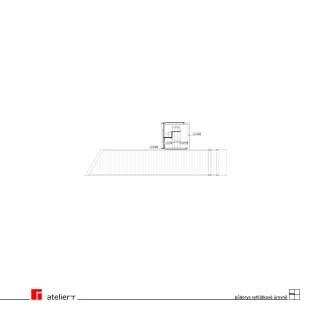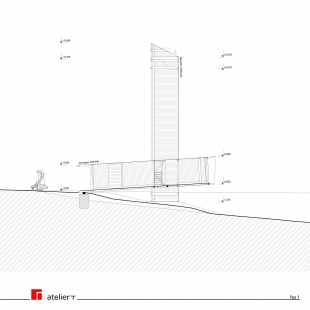
viewOn Litomyšl

The "Path Goals" is a long-term project of the town of Litomyšl, in which the town invites architectural studios to design an element in the suburban landscape that would become a destination for walks for the residents of Litomyšl. The landscape around the town of Litomyšl is primarily utilized for agriculture, and there are no forests within walking distance, so field and meadow paths become the main places for walks. It is precisely at these locations that there is an opportunity to build elements that will become the destination for morning, afternoon, or evening strolls. The specific design of the element and its location is up to the architect, with a financial limit set that the implementation must fit within.
In searching for a suitable location, we were clearly attracted to the northwestern edge of Litomyšl and the path above Rasovna, which leads to the village of Kornice. From the path, a person walking can see Litomyšl, including its main landmarks, as if in the palm of their hand, beautifully illuminated by the western sun in the evening.
It is precisely the opportunity to enhance this potential, to enjoy an uninterrupted view of the city I live in from above, to perceive its positioning in the surrounding landscape, and the possibility to see all the way to the town hall tower in the Litomyšl square that led us to the idea of creating an observation point.
The concept of the building is influenced by the client's requirements, which also included a financial limit. We agreed that the building should be environmentally friendly and that the overall solution should be reversible, meaning there would be no problem returning the location to its previous form in the future.
The philosophy of our project is to create an unconventional work that also reflects the phenomena of today's time. As a significant accent of today, we perceive the influences of globalization, which simplifies many aspects at the cost of losing uniqueness, the transportation we rely on in most sectors of human activity, but also ecology, which we strive to balance against the previous two phenomena, and the efforts related to ecology in searching for new pathways and gentle alternatives. One of these alternatives we see in the use of already used objects and elements in a new context.
A symbol reflecting the aforementioned facts for us is a shipping container. It travels all over the world, to ports where people of different nationalities, languages, and religions live, transporting goods that we need and use, and once the container has served its purpose, it can be reused, thus fulfilling the ecological challenge. Thanks to the new use of old containers, we save natural resources and energy sources. Melting down metal scrap to obtain new materials from a 20-foot-long shipping container consumes up to 8MWh of energy.
To establish the observation point, reinforced concrete foundation structures are constructed. Under the vertical container, a massive footing in the form of a tiered slab is created.
The supporting structure of the building consists of a pair of interconnected shipping containers measuring 45 ft PW. The basic dimensions of the containers are length 13715 mm, width 2550 mm, height 2633 mm. The containers were purchased as used. They are interconnected using a reinforcing steel structure made of closed steel profiles. The stability of the vertical container is ensured by an inserted steel structure, which also supports the inserted metal staircase.
The horizontal container is modified by cutting the side facing the path at a plane parallel to the trajectory of the communication. The cut shorter section is then anchored at the top of the vertical container, thereby increasing its height.
The staircase consists of outer steel stringers made of sheet metal, between which steps and landings made of mesh grating are placed. It terminates in a multi-level observation platform. The different heights and levels of the platform allow views in all directions and provide seating.
The shipping containers are made of corten – corrosion-resistant steel. The containers were left in their original finish for the sake of authenticity. They were not specially cleaned or painted. Coatings were applied only to the newly inserted reinforcement structures.
The lightning rod was designed and implemented by the Olomouc sculptor Jan Dostál as an artwork titled "Mikádo."
In searching for a suitable location, we were clearly attracted to the northwestern edge of Litomyšl and the path above Rasovna, which leads to the village of Kornice. From the path, a person walking can see Litomyšl, including its main landmarks, as if in the palm of their hand, beautifully illuminated by the western sun in the evening.
It is precisely the opportunity to enhance this potential, to enjoy an uninterrupted view of the city I live in from above, to perceive its positioning in the surrounding landscape, and the possibility to see all the way to the town hall tower in the Litomyšl square that led us to the idea of creating an observation point.
The concept of the building is influenced by the client's requirements, which also included a financial limit. We agreed that the building should be environmentally friendly and that the overall solution should be reversible, meaning there would be no problem returning the location to its previous form in the future.
The philosophy of our project is to create an unconventional work that also reflects the phenomena of today's time. As a significant accent of today, we perceive the influences of globalization, which simplifies many aspects at the cost of losing uniqueness, the transportation we rely on in most sectors of human activity, but also ecology, which we strive to balance against the previous two phenomena, and the efforts related to ecology in searching for new pathways and gentle alternatives. One of these alternatives we see in the use of already used objects and elements in a new context.
A symbol reflecting the aforementioned facts for us is a shipping container. It travels all over the world, to ports where people of different nationalities, languages, and religions live, transporting goods that we need and use, and once the container has served its purpose, it can be reused, thus fulfilling the ecological challenge. Thanks to the new use of old containers, we save natural resources and energy sources. Melting down metal scrap to obtain new materials from a 20-foot-long shipping container consumes up to 8MWh of energy.
To establish the observation point, reinforced concrete foundation structures are constructed. Under the vertical container, a massive footing in the form of a tiered slab is created.
The supporting structure of the building consists of a pair of interconnected shipping containers measuring 45 ft PW. The basic dimensions of the containers are length 13715 mm, width 2550 mm, height 2633 mm. The containers were purchased as used. They are interconnected using a reinforcing steel structure made of closed steel profiles. The stability of the vertical container is ensured by an inserted steel structure, which also supports the inserted metal staircase.
The horizontal container is modified by cutting the side facing the path at a plane parallel to the trajectory of the communication. The cut shorter section is then anchored at the top of the vertical container, thereby increasing its height.
The staircase consists of outer steel stringers made of sheet metal, between which steps and landings made of mesh grating are placed. It terminates in a multi-level observation platform. The different heights and levels of the platform allow views in all directions and provide seating.
The shipping containers are made of corten – corrosion-resistant steel. The containers were left in their original finish for the sake of authenticity. They were not specially cleaned or painted. Coatings were applied only to the newly inserted reinforcement structures.
The lightning rod was designed and implemented by the Olomouc sculptor Jan Dostál as an artwork titled "Mikádo."
The English translation is powered by AI tool. Switch to Czech to view the original text source.
0 comments
add comment


