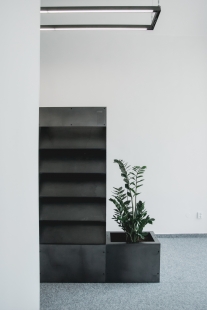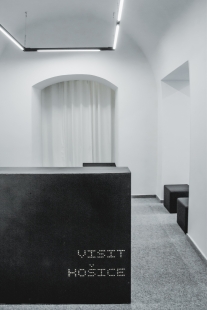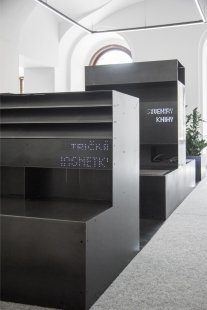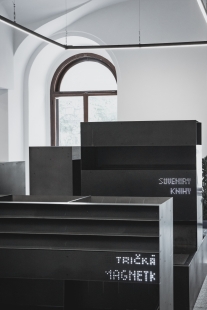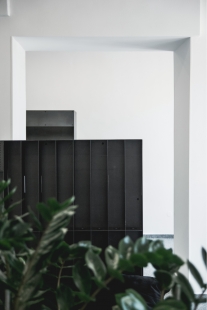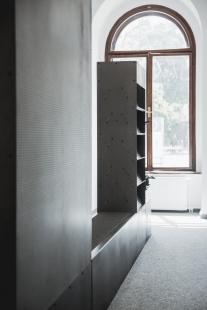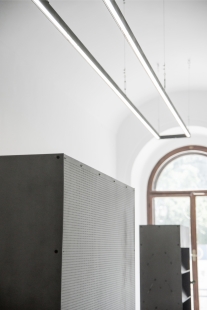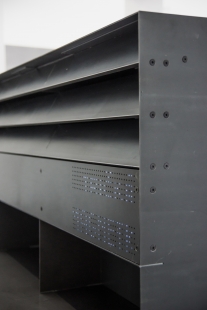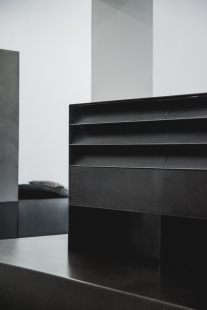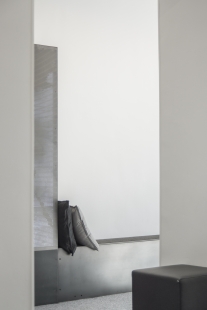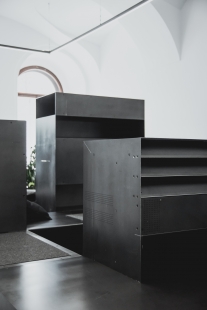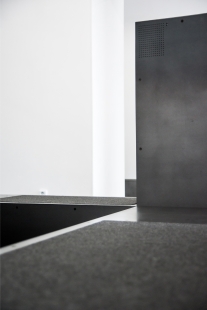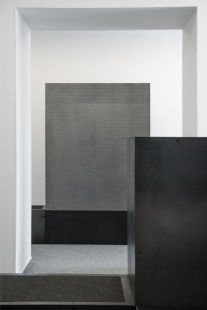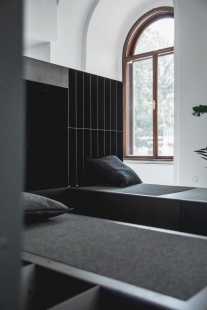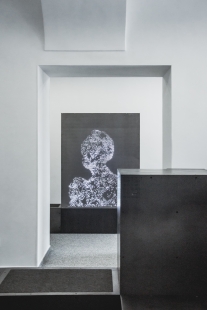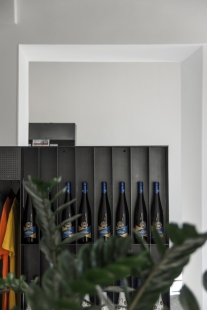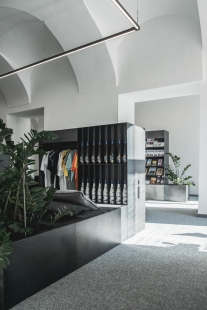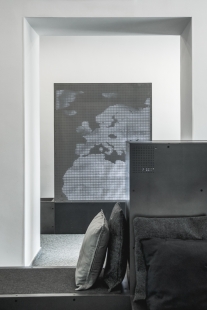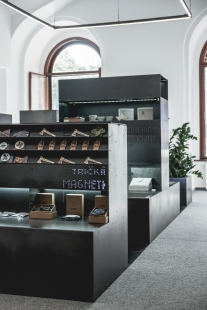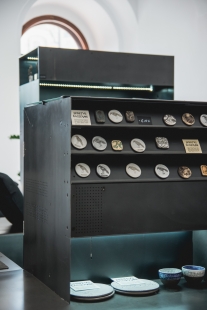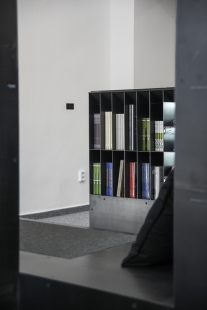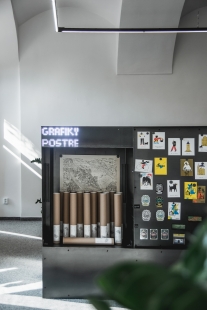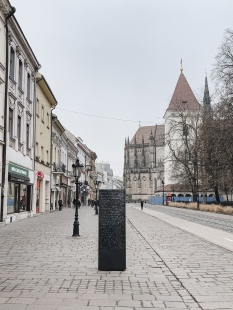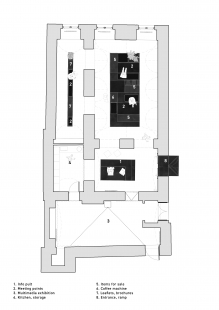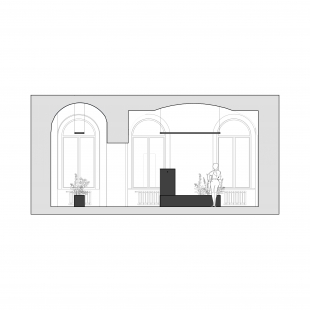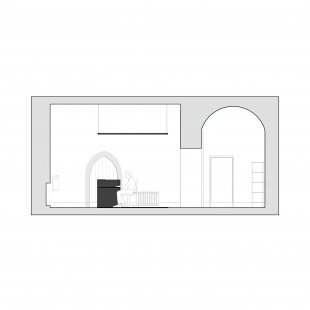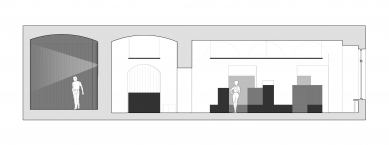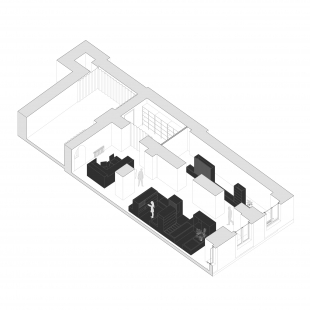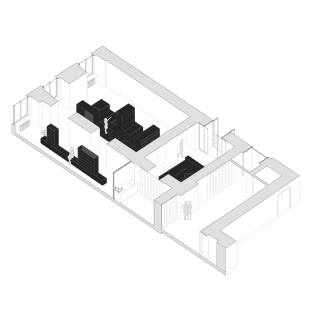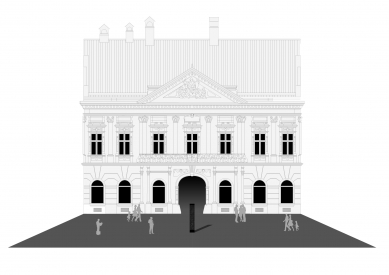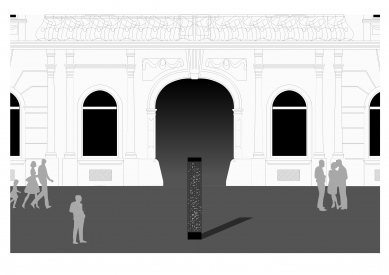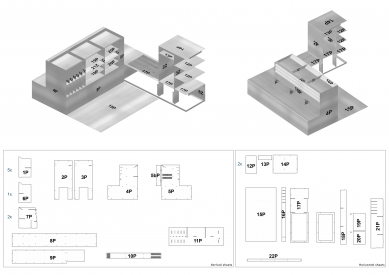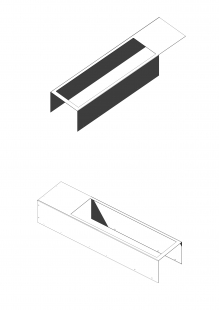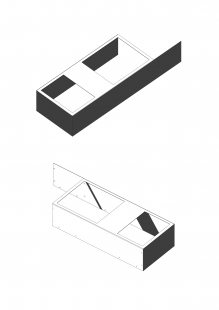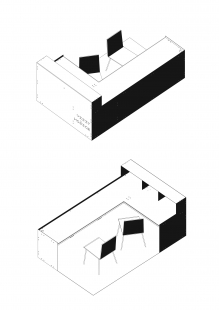
Visitor Center VISIT

ANNOTATION
The visual identity of the visitor center is built on subliminal messages, which have replaced striking colors and logos. By cleansing the spaces of recent accumulation, a clean space was created where the beauty of the original historical arches stands out. The compact blocks of furnishings set apart from the outer structures allow for a free perception of the vaulted interior of the old town hall. They integrate showcases, seating, storage spaces, and installations, thus minimizing interventions in the original construction substance. Surfaces that refer to the steel industry are locally perforated with a regular grid. This allows for the display of any text or graphic message without additional interventions.
PROJECT GENESIS
The Regional Tourism Organization KOŠICE – Tourism announced at the end of March a limited invited competition for the redesign of the information center located in the old town hall building. The info center has been operating on Hlavná Street since 2010, with three interconnected rooms covering a total area of 142 m². The participants' task was to visually and design-wise revitalize the spaces without significant construction interventions or alterations. After a lengthy discussion, the jury unanimously agreed on the winning proposal by Tomáš Boroš and Maroš Mitra. They labeled it as “the most comprehensive solution that does not attack the building substance and allows the original architecture to resonate.”
LOCATION
The historic building of the Old Town Hall was constructed between 1779 and 1780 on the site where two wealthy burgher houses had stood since the 13th century. The town hall, designed by the Bratislava builder Ján Langer, became part of the eastern row of houses on Hlavná Street and has remained largely unchanged until today.
REFLECTION
Setback – the principle of inserting space within space – respects the original historical building. The creation of clearly inserted islands with new functions. "New" and "old" are clearly separated. We do not want to directly point to Košice with logos or descriptive images. We wanted to present our city in a subtle/subliminal/abstract way. Specifically chosen materials and forms of the inserted “islands”. The authors focused on the phenomenon of the Košice industry, which highlighted the city's dominant position within the region. Whether it was the Tobacco Factory (1850), magnesium extraction (1901), or the construction of VSŽ (1960)… “Although the focus has shifted in recent years from heavy industry to IT or the creative industry, it does not change the importance of industry as such for the city of Košice. We want to present all its aspects, both past and present…” the architects add.
By cleansing the spaces of recent accumulation, a clean space was created where the beauty of the original historical arches stands out. The original floor was leveled and covered with a grey carpet that unobtrusively complements the mosaic of materials.
The visual identity of the visitor center is built on subliminal messages, which have replaced striking colors and logos. By cleansing the spaces of recent accumulation, a clean space was created where the beauty of the original historical arches stands out. The compact blocks of furnishings set apart from the outer structures allow for a free perception of the vaulted interior of the old town hall. They integrate showcases, seating, storage spaces, and installations, thus minimizing interventions in the original construction substance. Surfaces that refer to the steel industry are locally perforated with a regular grid. This allows for the display of any text or graphic message without additional interventions.
PROJECT GENESIS
The Regional Tourism Organization KOŠICE – Tourism announced at the end of March a limited invited competition for the redesign of the information center located in the old town hall building. The info center has been operating on Hlavná Street since 2010, with three interconnected rooms covering a total area of 142 m². The participants' task was to visually and design-wise revitalize the spaces without significant construction interventions or alterations. After a lengthy discussion, the jury unanimously agreed on the winning proposal by Tomáš Boroš and Maroš Mitra. They labeled it as “the most comprehensive solution that does not attack the building substance and allows the original architecture to resonate.”
LOCATION
The historic building of the Old Town Hall was constructed between 1779 and 1780 on the site where two wealthy burgher houses had stood since the 13th century. The town hall, designed by the Bratislava builder Ján Langer, became part of the eastern row of houses on Hlavná Street and has remained largely unchanged until today.
REFLECTION
Setback – the principle of inserting space within space – respects the original historical building. The creation of clearly inserted islands with new functions. "New" and "old" are clearly separated. We do not want to directly point to Košice with logos or descriptive images. We wanted to present our city in a subtle/subliminal/abstract way. Specifically chosen materials and forms of the inserted “islands”. The authors focused on the phenomenon of the Košice industry, which highlighted the city's dominant position within the region. Whether it was the Tobacco Factory (1850), magnesium extraction (1901), or the construction of VSŽ (1960)… “Although the focus has shifted in recent years from heavy industry to IT or the creative industry, it does not change the importance of industry as such for the city of Košice. We want to present all its aspects, both past and present…” the architects add.
By cleansing the spaces of recent accumulation, a clean space was created where the beauty of the original historical arches stands out. The original floor was leveled and covered with a grey carpet that unobtrusively complements the mosaic of materials.
The English translation is powered by AI tool. Switch to Czech to view the original text source.
0 comments
add comment


