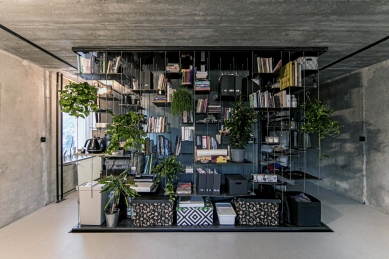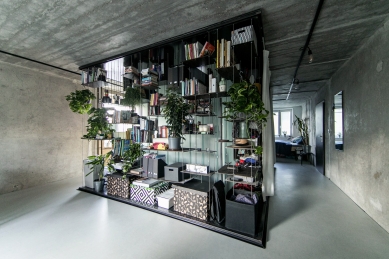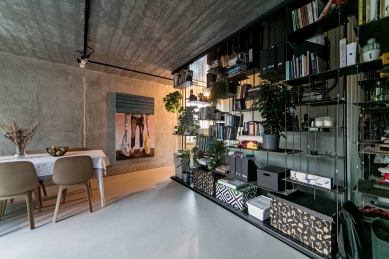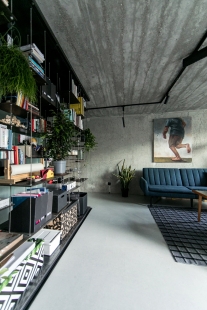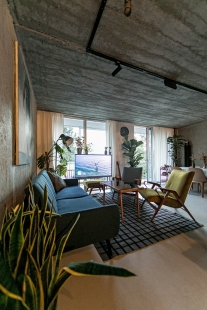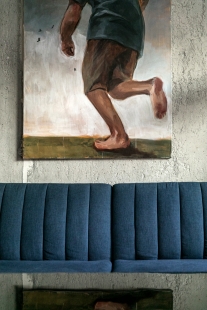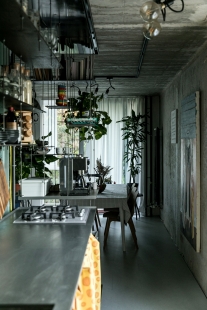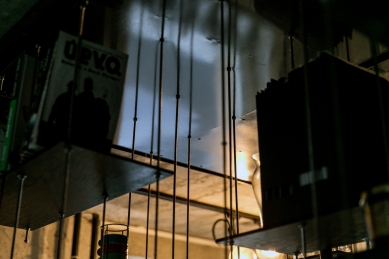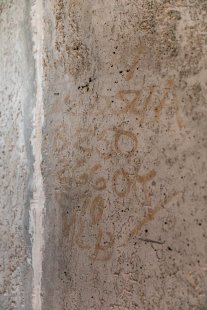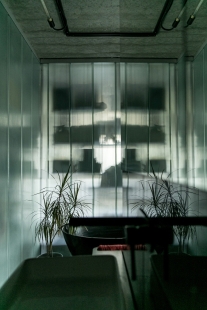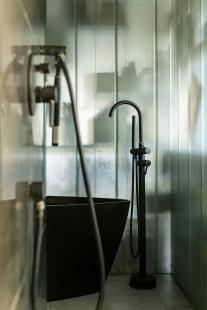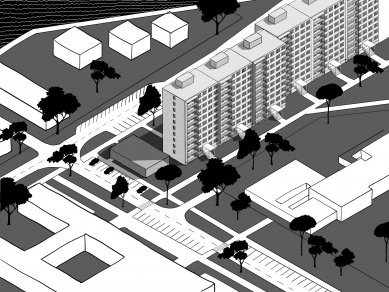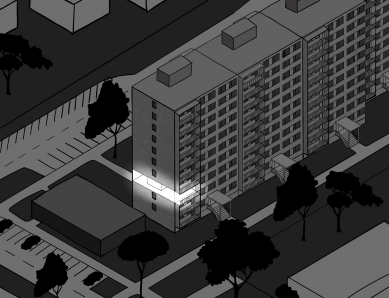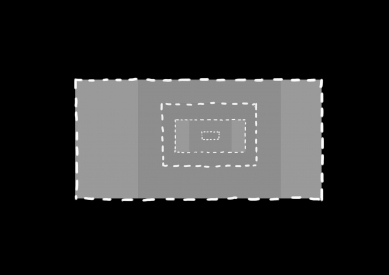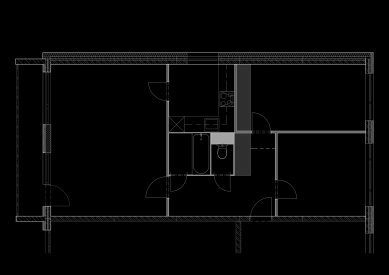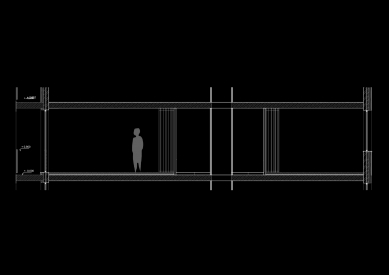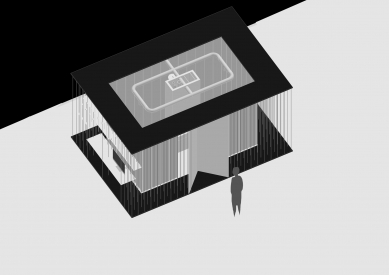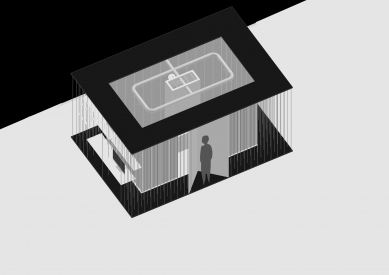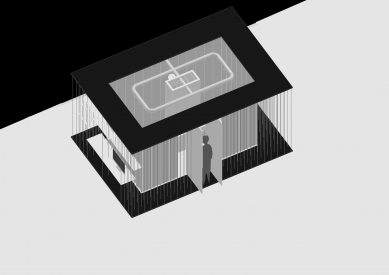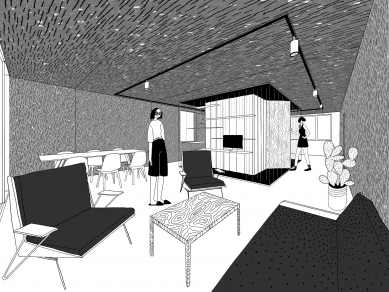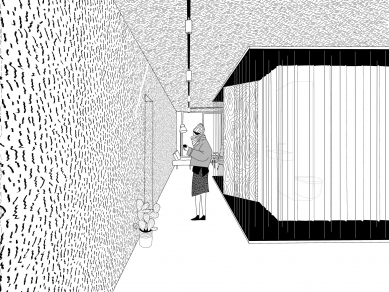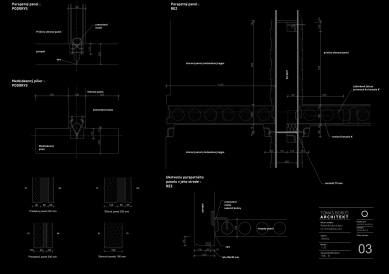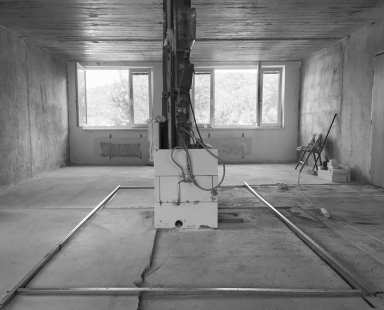
The translation of "Rekonštrukcia bytu T08b" to English is "Renovation of apartment T08b".

At the beginning stood the desire of a young married couple for their own living space and the willingness to study the principles of how the housing estates in Košice work and the types of panel building systems within them.
After examination, the choice was clear: a three-room apartment (ideally on the gable wall) in the T08b system, located in the Nad jazerom estate, positioned on the 4th floor for street perception. The construction system without load-bearing walls in the center offers great variability in layout and a long continuous balcony with non-load-bearing infill panels around the apartment building.
The estate was built on the principles of a linear city. Housing here is surrounded by recreation and services, so that on the way to the local school, kindergarten, grocery store, or pub, residents do not cross any busy road. Thanks to this, it offers an ideal environment for a young family with children. The estate stands behind modern urban walls (the urban bypass) and operates independently of the city center. Its residents enjoy local services, and community life functions naturally better here than in central parts of the city.
The apartment design sought to sensitively respond to the given construction system and its panel identity, to utilize its potential, and to correct its shortcomings. The central idea of the reconstruction became the central multiplication of walls. The removal of all internal partitions offered ample space for this new internal arrangement.
The first radial walls became those around the vertical technical utility networks in the middle of the apartment. These were surrounded by four brick walls and finished with black shiny sintered tiles. These are the only brick walls in the apartment. All sanitary fixtures are subsequently placed around this brick core. Sink, shower head, toilet, and bathtub. Another multiplication of this wall separates the bathroom from the rest of the apartment.
High demands were placed on this wall, and its design was a real challenge for us. It had to allow enough light into the bathroom in the center of the layout, visually and acoustically separate it from the rest of the apartment, while also becoming the main storage space of the apartment. Thus, a wall was created, one side of which is made of copilit and the outer side features a 650 mm deep storage space.
The shelf system anchored on stretched threaded rods responds to the needs of individual functional zones and flows naturally through all rooms of the apartment. In the living room, it serves as a library and a writing desk, in the kitchen as the kitchen unit itself, and in the bedroom it forms wardrobes. The last multiplication of the wall did not need to be built; it was constructed fifty-three years ago, we just adjusted it to its original state before plastering. All other installations and distributions (HVAC, lighting) were realized in the same radial system.
Materiality
In terms of material solution, we considered the naturalness and authenticity of panel construction systems. The flooring aimed to reference the original linoleum but in its contemporary form. Under the linoleum, we placed two layers of impact insulation in the form of cardboard boards filled with fine sand.
The shelf system consists of black steel with its original patina, 510 m of stainless steel threaded rods, and stained birch plywood. The kitchen unit and shelves, which were subjected to higher demands, are made of polished stainless steel. The outer walls were cleaned down to the concrete, and all original manufacturing inscriptions on the panels, such as leveling lines or messages from workers, were preserved.
Movement
The layout of the apartment offers a clear radial communication system that children especially love. Chasing endlessly around the central object never gets boring. A similar radial system also functions in the bathroom. It creates an everyday cleansing ritual — toilet, shower/bathtub, sink.
Across this radial system is placed a second type of movement in the apartment — transverse. It consists of two special entrances. One into the apartment itself and the other into the bathroom. While the entrance to the apartment is a standard security door, the entrance to the bathroom is composed of a pair of pivot panels connected by four gears in the ceiling section. This entrance clearly indicates whether someone is in the bathroom or not. At the moment when the bathroom is empty, the position of the panels creates an imaginary floor plan arrow and invites entry. In this state, the bathroom is naturally ventilated through the door. The moment someone enters, the panels wrap around them, and they find themselves in front of a massive mirror. The bathroom then completely separates from the rest of the apartment. This unusual entrance was intended to appropriately divide two entirely different worlds — the world of the apartment from the world of the bathroom.
Your wall looks like your life
The wall that surrounds the bathroom is from the outside full of things. These are the things we use every day. They are not hidden by anything, they are as they are. Light filters into the bathroom through them, and their outer silhouettes cast shadows. This wall in the middle of the apartment looks as the things we use look. It looks like our world. The books we read, the food we eat, the clothes we wear, the shoes we walk in — all of this creates a mosaic full of colors and shapes, textures, and materials and defines the final appearance of the interior. Our wall changes with us, as we grow, we change our habits and behaviors. Through simple use, selecting, and placing the most basic items, we reshape the interior every day.
After examination, the choice was clear: a three-room apartment (ideally on the gable wall) in the T08b system, located in the Nad jazerom estate, positioned on the 4th floor for street perception. The construction system without load-bearing walls in the center offers great variability in layout and a long continuous balcony with non-load-bearing infill panels around the apartment building.
The estate was built on the principles of a linear city. Housing here is surrounded by recreation and services, so that on the way to the local school, kindergarten, grocery store, or pub, residents do not cross any busy road. Thanks to this, it offers an ideal environment for a young family with children. The estate stands behind modern urban walls (the urban bypass) and operates independently of the city center. Its residents enjoy local services, and community life functions naturally better here than in central parts of the city.
The apartment design sought to sensitively respond to the given construction system and its panel identity, to utilize its potential, and to correct its shortcomings. The central idea of the reconstruction became the central multiplication of walls. The removal of all internal partitions offered ample space for this new internal arrangement.
The first radial walls became those around the vertical technical utility networks in the middle of the apartment. These were surrounded by four brick walls and finished with black shiny sintered tiles. These are the only brick walls in the apartment. All sanitary fixtures are subsequently placed around this brick core. Sink, shower head, toilet, and bathtub. Another multiplication of this wall separates the bathroom from the rest of the apartment.
High demands were placed on this wall, and its design was a real challenge for us. It had to allow enough light into the bathroom in the center of the layout, visually and acoustically separate it from the rest of the apartment, while also becoming the main storage space of the apartment. Thus, a wall was created, one side of which is made of copilit and the outer side features a 650 mm deep storage space.
The shelf system anchored on stretched threaded rods responds to the needs of individual functional zones and flows naturally through all rooms of the apartment. In the living room, it serves as a library and a writing desk, in the kitchen as the kitchen unit itself, and in the bedroom it forms wardrobes. The last multiplication of the wall did not need to be built; it was constructed fifty-three years ago, we just adjusted it to its original state before plastering. All other installations and distributions (HVAC, lighting) were realized in the same radial system.
Materiality
In terms of material solution, we considered the naturalness and authenticity of panel construction systems. The flooring aimed to reference the original linoleum but in its contemporary form. Under the linoleum, we placed two layers of impact insulation in the form of cardboard boards filled with fine sand.
The shelf system consists of black steel with its original patina, 510 m of stainless steel threaded rods, and stained birch plywood. The kitchen unit and shelves, which were subjected to higher demands, are made of polished stainless steel. The outer walls were cleaned down to the concrete, and all original manufacturing inscriptions on the panels, such as leveling lines or messages from workers, were preserved.
Movement
The layout of the apartment offers a clear radial communication system that children especially love. Chasing endlessly around the central object never gets boring. A similar radial system also functions in the bathroom. It creates an everyday cleansing ritual — toilet, shower/bathtub, sink.
Across this radial system is placed a second type of movement in the apartment — transverse. It consists of two special entrances. One into the apartment itself and the other into the bathroom. While the entrance to the apartment is a standard security door, the entrance to the bathroom is composed of a pair of pivot panels connected by four gears in the ceiling section. This entrance clearly indicates whether someone is in the bathroom or not. At the moment when the bathroom is empty, the position of the panels creates an imaginary floor plan arrow and invites entry. In this state, the bathroom is naturally ventilated through the door. The moment someone enters, the panels wrap around them, and they find themselves in front of a massive mirror. The bathroom then completely separates from the rest of the apartment. This unusual entrance was intended to appropriately divide two entirely different worlds — the world of the apartment from the world of the bathroom.
Your wall looks like your life
The wall that surrounds the bathroom is from the outside full of things. These are the things we use every day. They are not hidden by anything, they are as they are. Light filters into the bathroom through them, and their outer silhouettes cast shadows. This wall in the middle of the apartment looks as the things we use look. It looks like our world. The books we read, the food we eat, the clothes we wear, the shoes we walk in — all of this creates a mosaic full of colors and shapes, textures, and materials and defines the final appearance of the interior. Our wall changes with us, as we grow, we change our habits and behaviors. Through simple use, selecting, and placing the most basic items, we reshape the interior every day.
DOXA
The English translation is powered by AI tool. Switch to Czech to view the original text source.
6 comments
add comment
Subject
Author
Date
Mazec
08.12.22 12:55
realizace z Australie ?
Dr.Lusciniol
09.12.22 03:15
total
trickster
10.12.22 11:49
Re: realizace z Australie ?
10.12.22 11:04
Dveře do koupelny
DH
11.12.22 03:43
show all comments


