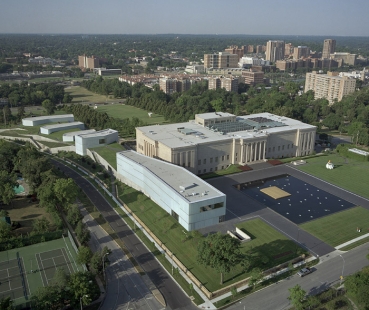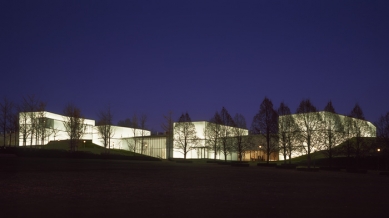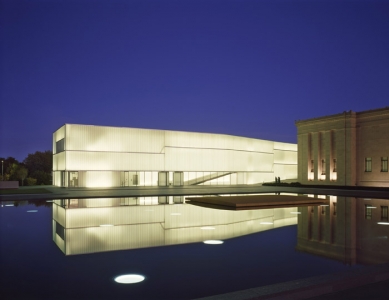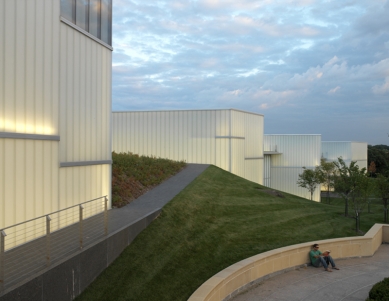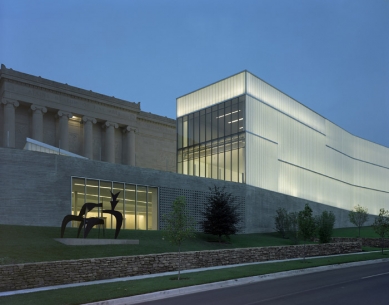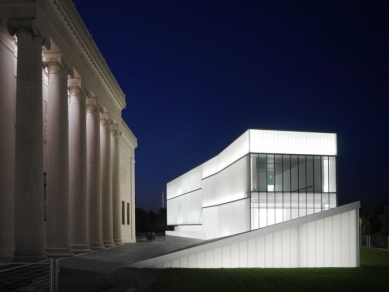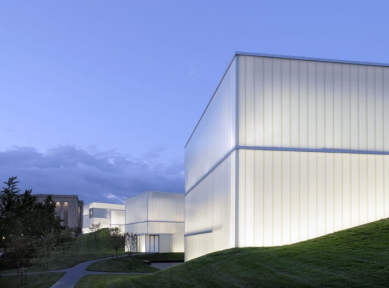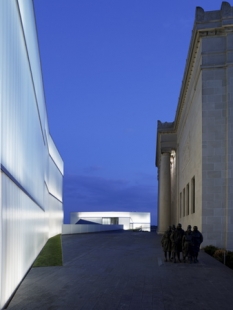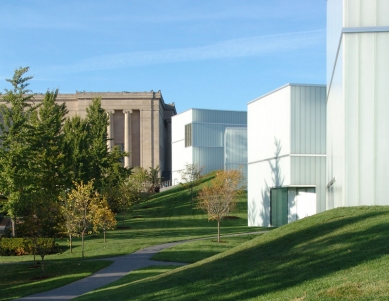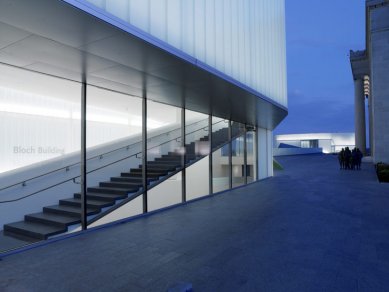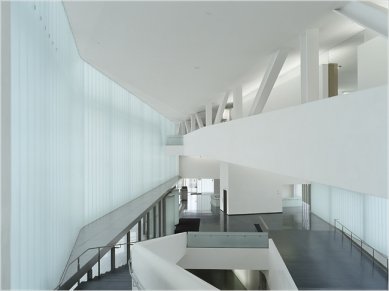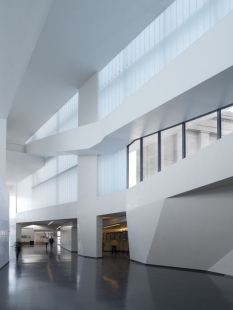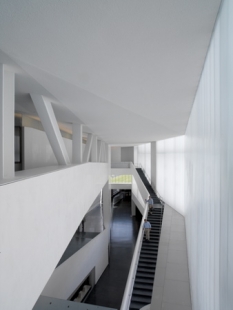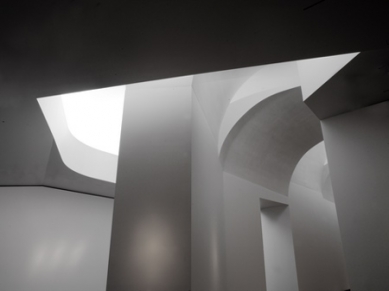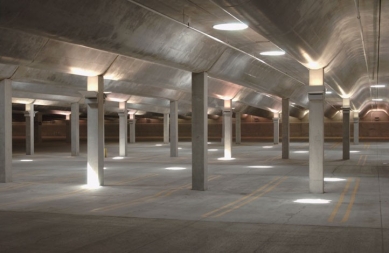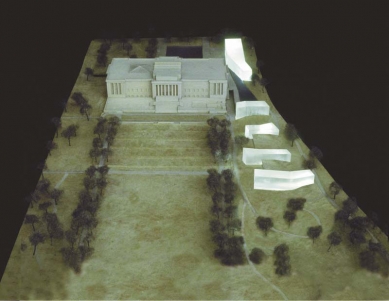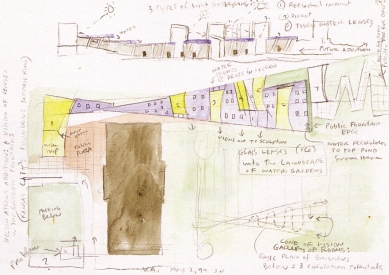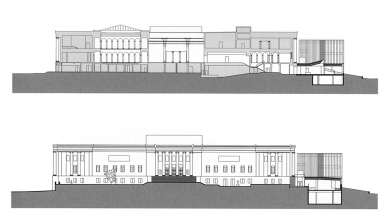
Nelson-Atkins Museum of Art

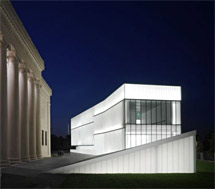 |
The basic connection between us and the architecture of the new extension is the movement of the body intersecting overlapping perspectives, traversing the landscape and its free movement while soaring between the light lenses.”
Steven Holl
The location of the Nelson-Atkins Museum can only be silently envied by other museums. The austere stone building with Ionic columns is perched on a hilltop, majestically overlooking the terraced lawn, evoking more of a sense of a royal palace than a public building in the American Midwest. In 1999, the museum decided to embark on a two-hundred million dollar renovation, which was also to include a competition for the museum's expansion. Six projects were selected. Most of the finalists, including Pritzker Prize winner Tadao Ando and French architect Christian de Portzamparc, followed the recommendation to place the extension in the northern rear section, where there was sufficient space for expansion. However, Steven Holl had no interest in having his building hidden somewhere in the back. He chose to disregard the recommendation and placed his design along the eastern edge of the museum district, encroaching into the park with sculptures. The key elements of the project were light and the integration of the surrounding landscape. Rather than blocking the main northern façade with his design, Holl found a place along the gently sloping eastern edge of the 22-acre museum campus. His bold design came with an unexpected solution to the needs of the museum. Marc Wilson, the director of the Nelson-Atkins Museum, recalls in an interview with Paul Goldberger that “Steven was the only one who had a real idea, and at that moment we knew it was exactly what we had been looking for.” Holl's designs are generally intellectually stimulating, but not always fully adapted to the client's needs. Despite this fact, the commission decided to select his competition project, which underwent only a few minor changes during realization, which is unprecedented for buildings of such scale. The new part of the museum, named after Henry Bloch, the founder of the accounting firm H&R Block, and his wife Marion, was first opened to the public on June 9, 2007, thus increasing the capacity of the existing museum by more than 70 percent.
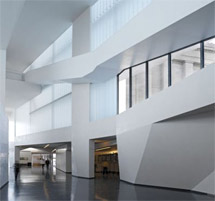 |
The lenses transmit light cleverly into the underground galleries. Cris McVoy, Holl's collaborator and co-author of the building, refers to the fact that the resulting shapes were partially inspired by parallax, or the apparent shift of an object caused by a change in the position from which it is viewed. For example, the “lens” containing the entrance lobby and library starts on an axis with the original museum, which then shifts slightly toward the other “lenses.” In total, five of these glass sculptures rise from the ground and create a dynamic interaction between architecture and landscape, the inside and outside, transparency and opacity, calmness and strength. The multilayered “lenses” gather, scatter, refract, and materialize light like ice floes. During the day, the “lenses” bring light of variable qualities into the galleries, while at night, the garden glows with their internal light. The sculpture park also extends to the roofs of the galleries. A meandering path on the terrain between the “lenses” flows smoothly into the galleries lying below.
Despite the palpable intervention near the exposed historical building, the new museum has received mostly favorable reactions from experts. Architecture critic and Pulitzer Prize winner Paul Goldberger wrote that it is “one of the best museums of the last generation.”
In writing this text, the following sources were consulted: the official website of the Nelson-Atkins Museum of Art and further:
Paul Goldberger: Lenses on the Lawn, The New Yorker, 30.04.2007
Maria Sudekum Fischer: Bloch Building Opens, San Francisco Gates, 04.06.2007
Nicolai Ouroussoff: A Translucent and Radiant Partner With the Past, The New York Times, 06.06.2007
The English translation is powered by AI tool. Switch to Czech to view the original text source.
0 comments
add comment




