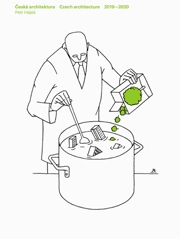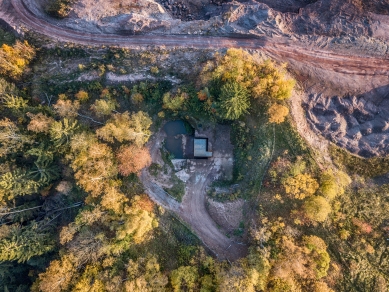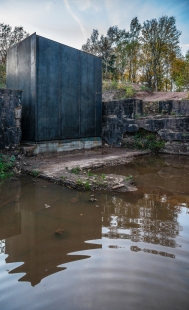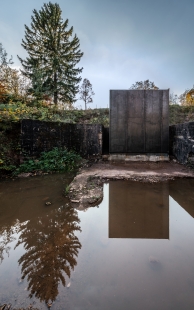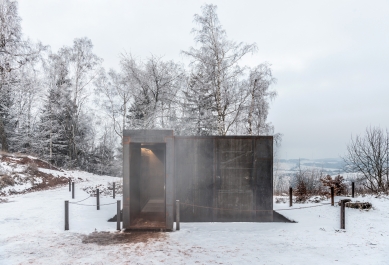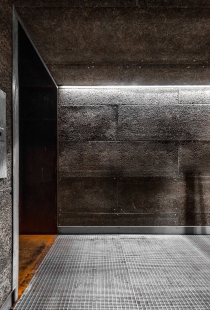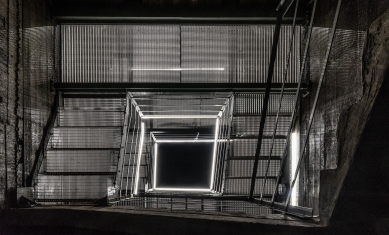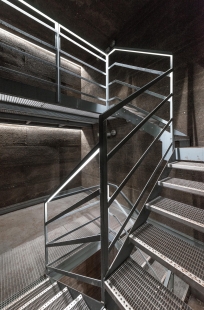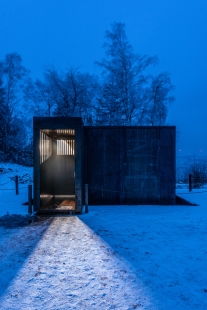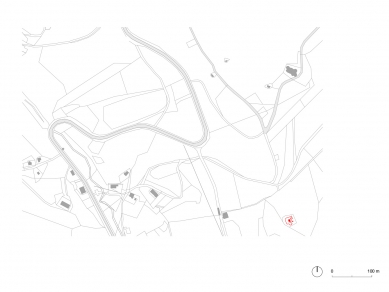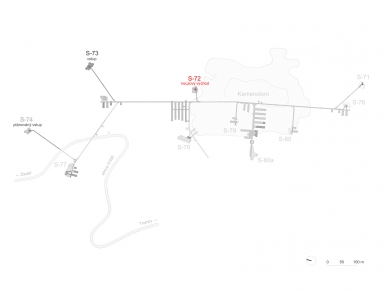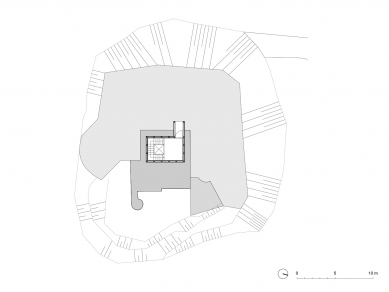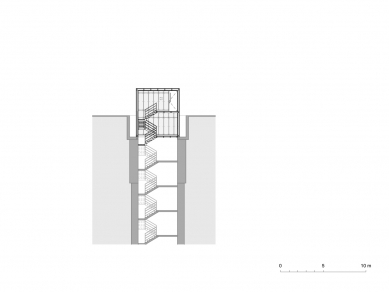
Emergency exit T-S 72 Stachelberg

The Stachelberg artillery fortress is a significant technical and military monument, unique in that it has been preserved in a partially constructed state frozen at the moment of the mobilization of the Czechoslovak army in 1938.
Its extensive accessibility requires new interventions that must not disrupt the perception of its qualities and at the same time will allow for the completion of unfinished areas so that essential aspects of fortification issues can be demonstrated there as on a didactic model at a scale of 1:1. The long-term plan is to build a visitor center with a military-historical exhibition in the footprint of the already partially established artillery facility S 74. This will also serve as a new entry point for the extended tour route. The first step towards implementing this long-term plan was to ensure a safe escape route for visitors from the underground section and to find a suitable conceptual approach to enhance the technical and military monument at the threshold of the Krkonošsko-jesenická National Park.
The extension with a cantilevered exit allows for emerging from the underground to the terrain in a surprising location, which was meant to be hidden deep within the unreconstructed infantry bunker S 72 Chlum. The sensitive installation minimizes the physical impact on the authentic foundation slab of the bunker itself. The shape of the stairs continues in the logic of the repeating arms of the original 40-meter-deep shaft. The new part is designed with contrasting materials emphasizing the boundary between the original and the added. The concrete part of the staircase shaft has been restored and completed in the original spirit; the extension with a prefabricated steel structure is clad externally with weather-resistant steel sheets and internally with pressed boards made of wood wool.
Its extensive accessibility requires new interventions that must not disrupt the perception of its qualities and at the same time will allow for the completion of unfinished areas so that essential aspects of fortification issues can be demonstrated there as on a didactic model at a scale of 1:1. The long-term plan is to build a visitor center with a military-historical exhibition in the footprint of the already partially established artillery facility S 74. This will also serve as a new entry point for the extended tour route. The first step towards implementing this long-term plan was to ensure a safe escape route for visitors from the underground section and to find a suitable conceptual approach to enhance the technical and military monument at the threshold of the Krkonošsko-jesenická National Park.
The extension with a cantilevered exit allows for emerging from the underground to the terrain in a surprising location, which was meant to be hidden deep within the unreconstructed infantry bunker S 72 Chlum. The sensitive installation minimizes the physical impact on the authentic foundation slab of the bunker itself. The shape of the stairs continues in the logic of the repeating arms of the original 40-meter-deep shaft. The new part is designed with contrasting materials emphasizing the boundary between the original and the added. The concrete part of the staircase shaft has been restored and completed in the original spirit; the extension with a prefabricated steel structure is clad externally with weather-resistant steel sheets and internally with pressed boards made of wood wool.
IXA
The English translation is powered by AI tool. Switch to Czech to view the original text source.
0 comments
add comment


