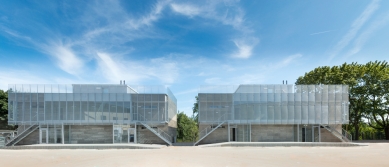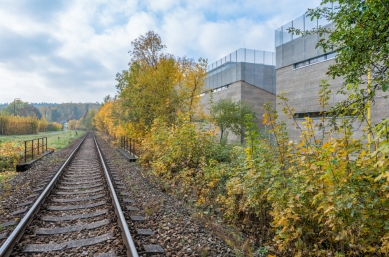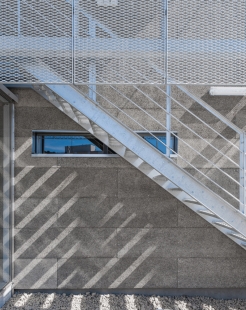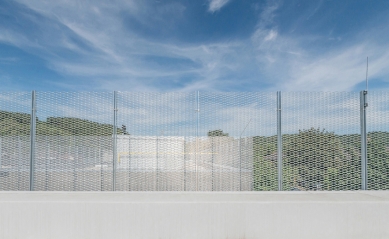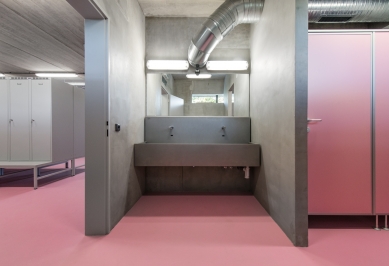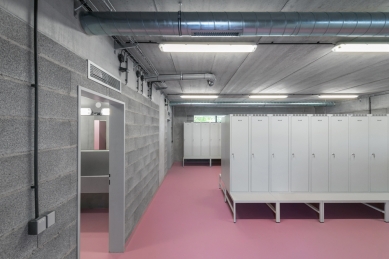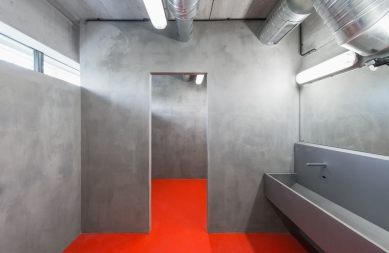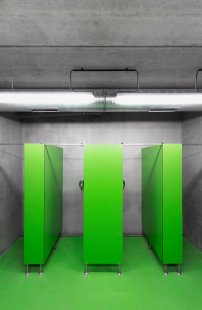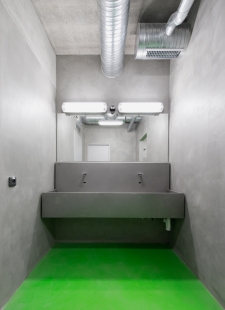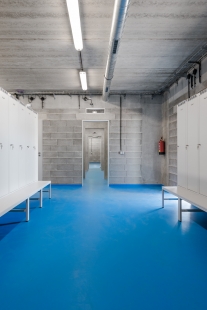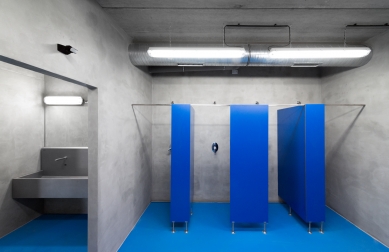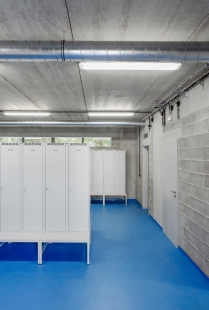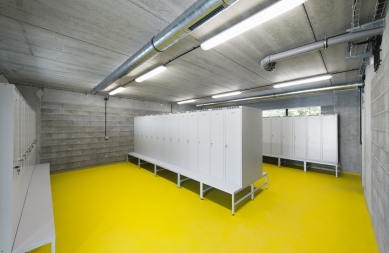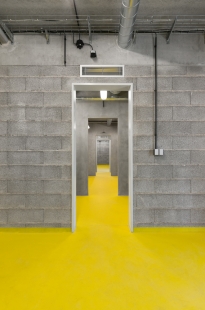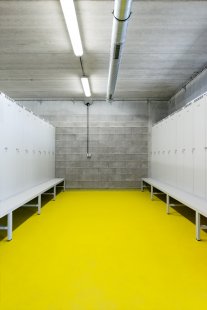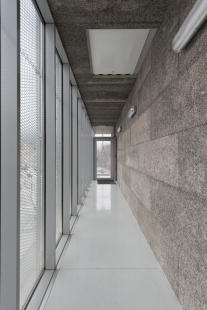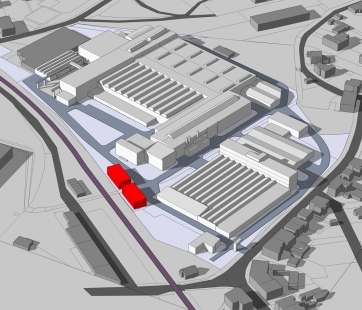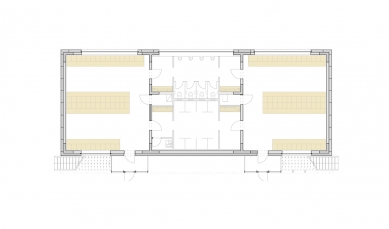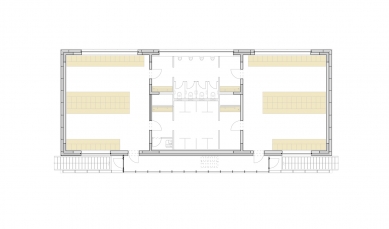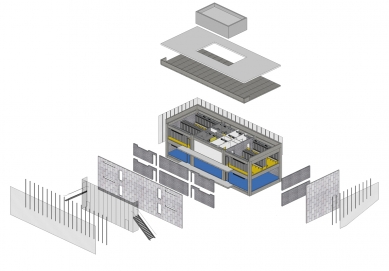
WIKOV Lockers
for 400 employees

A defining moment in the design of the new changing rooms was the requirement for construction speed of six months. The architecture of the proposal is a result of the clarity of operation, the conciseness of form, and the modularity of construction. The layered nature of the building serves as an abstract reminder of changing rooms as places for various wardrobes. The location of the building in the floodplain of the Zbečnice Stream required foundational pilings, followed by the construction of a prefabricated reinforced concrete skeleton and walling made from unplastered vibro-pressed concrete blocks. The sanitary cells in the middle of the layout are constructed from aerated concrete partition blocks for easy installation of utilities. Washable surfaces are designed using polyurethane coatings and high-pressure laminate panels. The analytical composition of the individual layers flows from the interior to the exterior. The load-bearing structure is equipped with laminated thermal insulation, protected by a hanging facade made of exposed heraklith panels. The rhythm of the structure of the glazed gallery at the level of the second floor is developed by a light crown made of galvanized expanded metal, edging the entire parapet of the building.
The English translation is powered by AI tool. Switch to Czech to view the original text source.
1 comment
add comment
Subject
Author
Date
Hronov a Wikov
Milan Vít
06.02.17 12:51
show all comments


