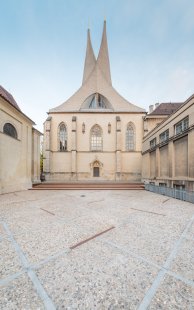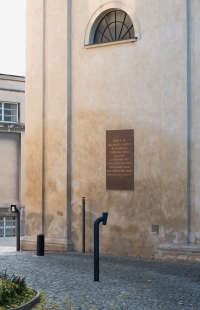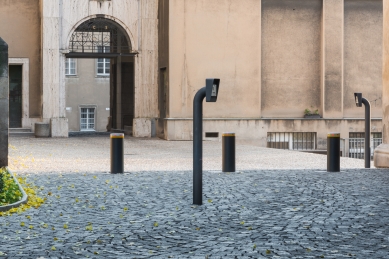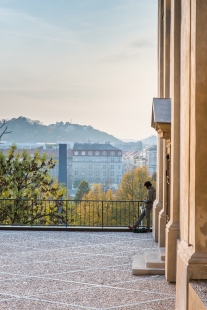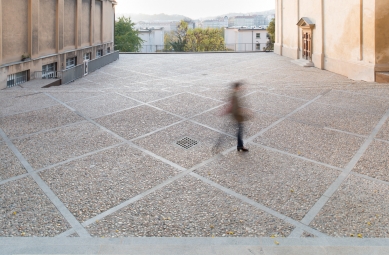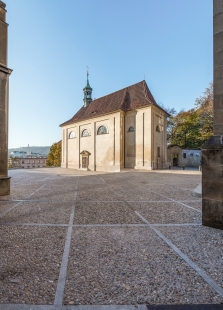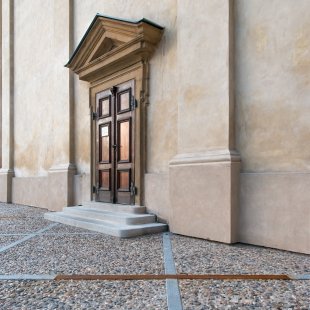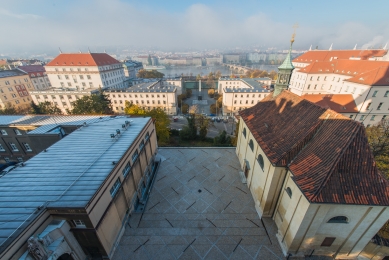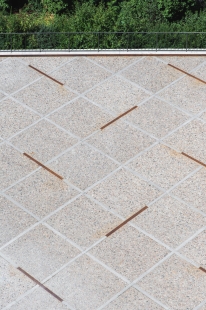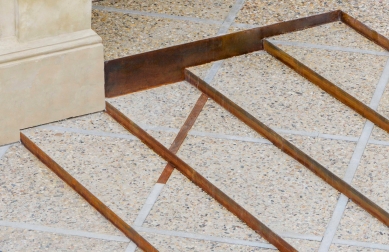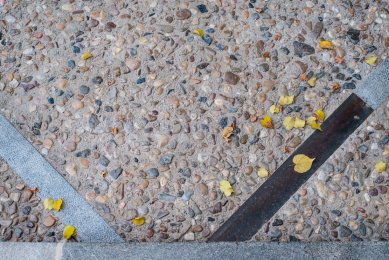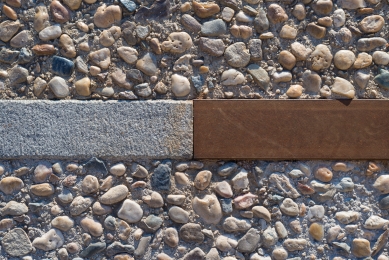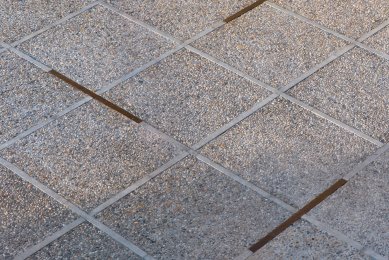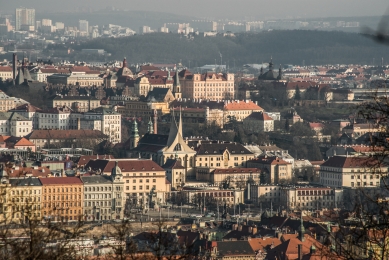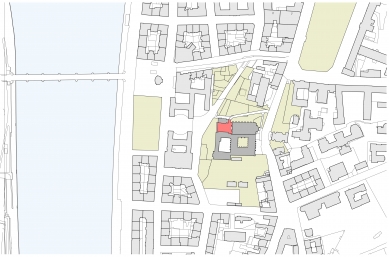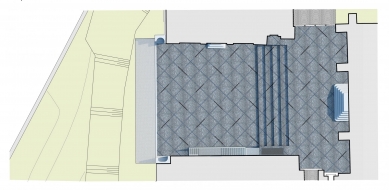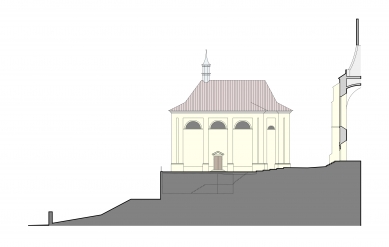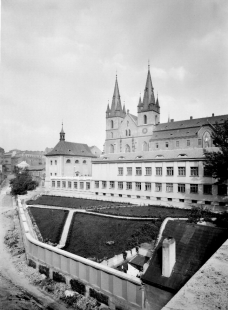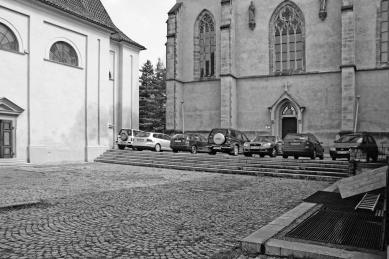
Piazzetta at the Chapel of St. Cosmas and Damian in Emauzy

 |
Particular attention was paid from the beginning to the material solution. The filling of the squares with a side length corresponding to a Viennese step has, from our conceptions at the outset, been made up of pebbles. This was agreed upon in consultations with Jan Holeček from the National Heritage Institute and Karel Švejda, the manager of the monastery complex. Plečnik's pebble pavement from the Palace courtyard at the Castle, similar to the filling pavement in the Na Valech garden, or the pebble "carpet" under the fountain at Jiří Square from HŠH, were all similarly formed by hand-laying pebbles into a concrete bed. Given our limited budget, we could not afford this labor-intensive approach, so shotcrete became a consideration. Shotcrete technology is quite commonly used for the production of so-called washed pavement; however, in our conditions, it is rather associated with the least sophisticated form of architecture, akin to decorative park or rather cottage-handyman production. Companies with production technology were not able to use aggregates other than the finest fraction of gravel, so we had no choice but to convince one of the companies to acquire the necessary equipment and test the use of coarser river aggregate on several samples. The experiment was successfully completed in two implementation stages, separated by the last winter.
The entire area was cleared of artificially created traffic barriers that divided it into sidewalks and roadways, including public lighting lamps. By using "equestrian" stairs, the space where undisciplined drivers parked was eliminated, and thus, the only necessary evil regulating car access to the area remained retractable pillars with a communication system, which replaced the original barrier. The lighting concept was established after several evening and night inspections by Miloslav Naděje as follows: "We will achieve the best result when there is nothing there!"
The realization is among the nominees for the first Czech Architecture Award, the results of which will be announced in the autumn of 2016.
The English translation is powered by AI tool. Switch to Czech to view the original text source.
7 comments
add comment
Subject
Author
Date
Gratulace
Pavel Nasadil
22.08.16 01:25
geometrie skladby
robert
25.08.16 10:40
dlažba na koso
Jolana Fritschová
04.09.16 11:40
základní hmota - ocelový plech
pm
05.09.16 02:43
Re Dlažba na koso
ferdos
05.09.16 06:52
show all comments



