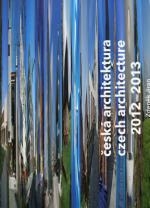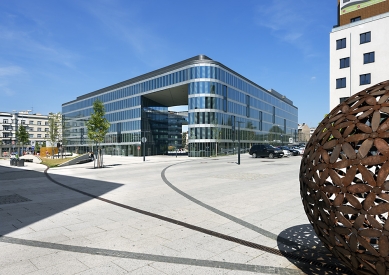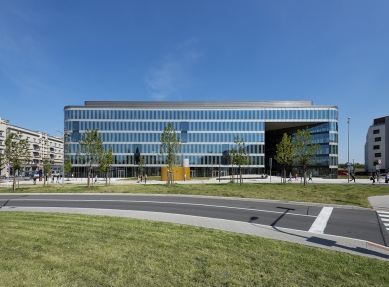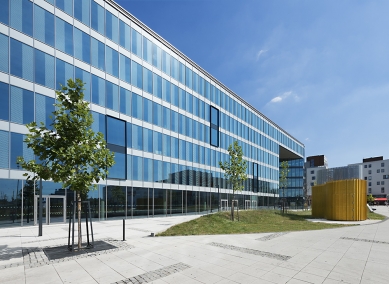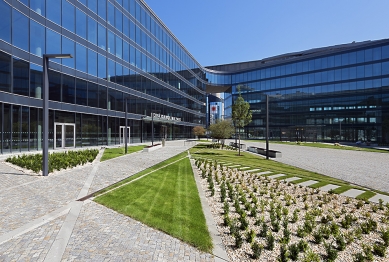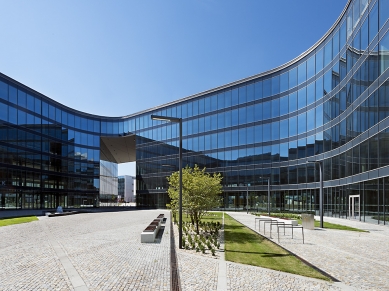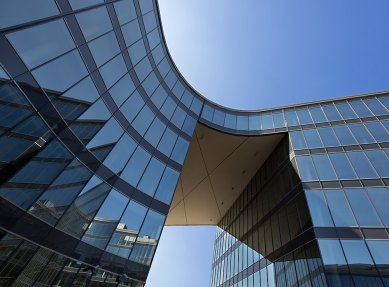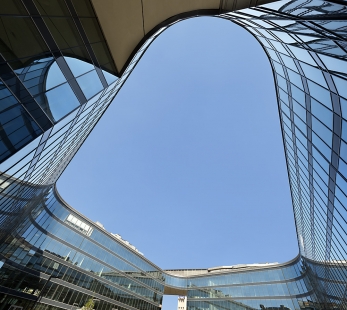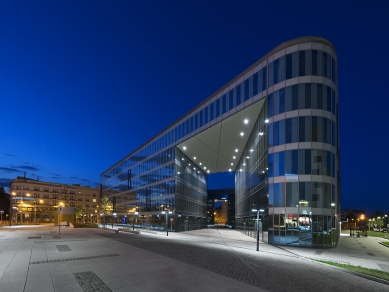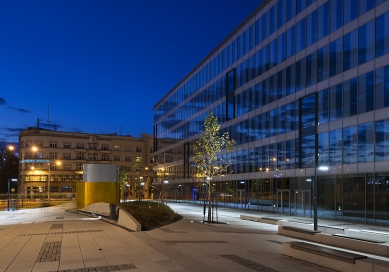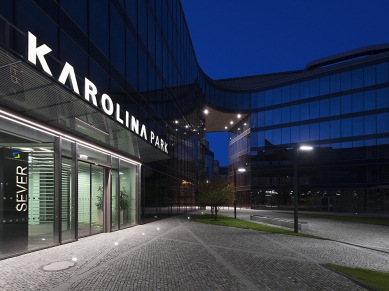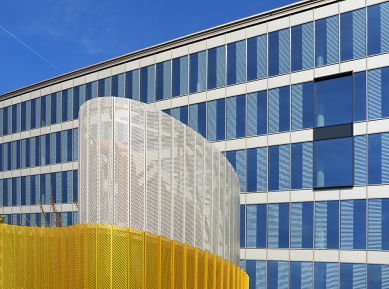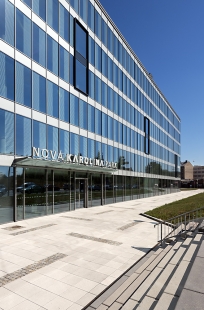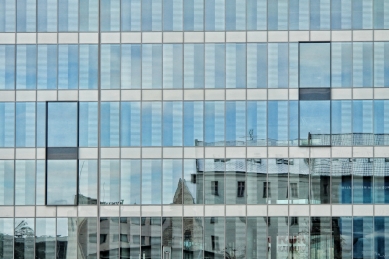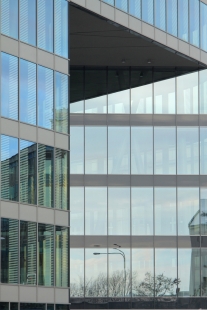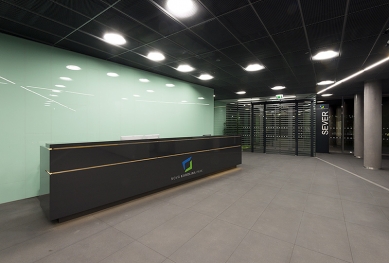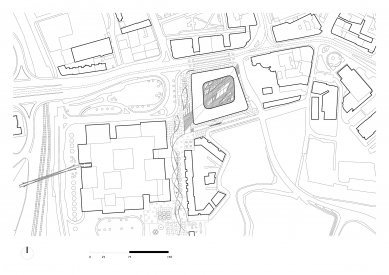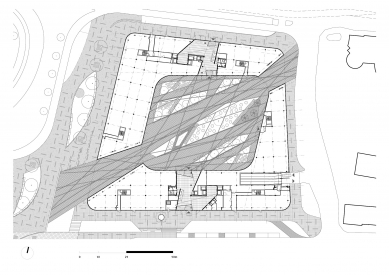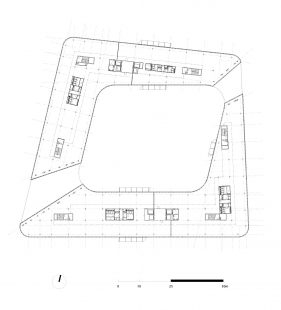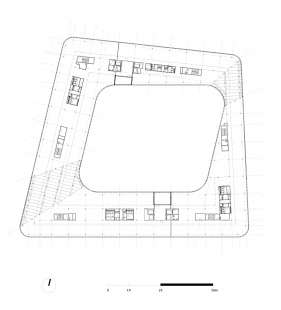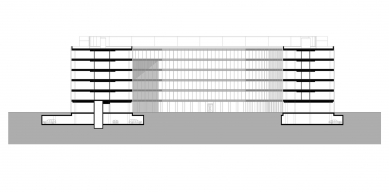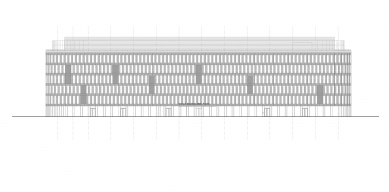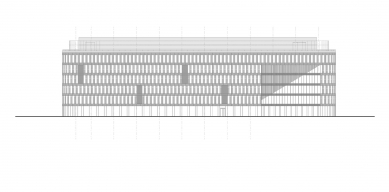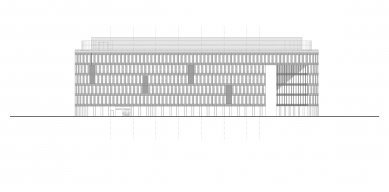
New Karolina Park

Karolina represented a large abandoned industrial area of Ostrava (brownfield) in the recent past, which was connected to coal mining (coal mine Karolina) and the steel industry in the last century. Karolina, located on the very edge of the historic city center, went through a complete reclamation more than ten years ago, where the consequences of mining were remediated, hazardous waste and pollution were removed to allow for a future urban development strategy for the city.
CMC architects were commissioned to design the entrance new building for the new development area Karolina in accordance with the overall redevelopment concept of the New Karolina area. We proposed to create an entrance portal to the area, where a new shopping gallery and a residential block with a pedestrian zone have already been realized, along with a suspended bridge connecting the area to the train station, and where the characteristic industrial building will transform into a cultural center in the future.
The office building New Karolina Park is an elegant glass structure with rounded corners and generous entry portals, assimilating the urban characteristics of the main boulevard entering the historic center of Ostrava. The urban design of the office building New Karolina Park is part of a continuous changing network of public squares, courtyards, parks, and gardens within Ostrava. The positioning of the building is directly limited by the old mining site of Karolina, which simultaneously defines the dimensions of the internal courtyard with its protective zone.
The building is designed rationally with regard to the environment (BREEAM certification) with a clear identity of being the “gateway” to the current and future development area of Karolina. It is a large structure with details that correspond to the human scale in the exterior, with prints on the glazed sections and a calmer continuous linear façade in the internal courtyard, emphasizing the duality of the exterior outside and inside the building itself.
The intention regarding the façades has both technical and aesthetic dimensions – by introducing a graphic element (on the outer façade), the shading print on every second module reduces heat gains from solar radiation by approximately 20%, thus providing each office space with its own choice of shaded glass for privacy or the option of completely transparent glass. The size of the façade module is 1.35 m - the most effective dimension for designing a variable internal office layout – the module links to the static system (8.1 m) and to the arrangement of the garages (2.7 m). Larger glazed areas measuring 2.7 m x 7.3 m are integrated into the outer façade to express the dynamics of movement and to allow for a completely different, surprising character of the urban space within the courtyard to stand out (on the internal façade).
The design of park enhancements and the sensitive solution of pedestrian paths was primarily about finding the relationship between the shopping center object and our project as the entrance portal to the emerging complex. Diagonal movement between the two projects and the city became the supporting concept, with elements of greenery along the path and in the courtyard area. “Cosmic lines” (realized lines) in the courtyard and gates support and highlight this newly defined but existing urban diagonal.
Our intention was to create an atmosphere of surprise that encourages movement while also offering social interaction and a place to relax.
CMC architects were commissioned to design the entrance new building for the new development area Karolina in accordance with the overall redevelopment concept of the New Karolina area. We proposed to create an entrance portal to the area, where a new shopping gallery and a residential block with a pedestrian zone have already been realized, along with a suspended bridge connecting the area to the train station, and where the characteristic industrial building will transform into a cultural center in the future.
The office building New Karolina Park is an elegant glass structure with rounded corners and generous entry portals, assimilating the urban characteristics of the main boulevard entering the historic center of Ostrava. The urban design of the office building New Karolina Park is part of a continuous changing network of public squares, courtyards, parks, and gardens within Ostrava. The positioning of the building is directly limited by the old mining site of Karolina, which simultaneously defines the dimensions of the internal courtyard with its protective zone.
The building is designed rationally with regard to the environment (BREEAM certification) with a clear identity of being the “gateway” to the current and future development area of Karolina. It is a large structure with details that correspond to the human scale in the exterior, with prints on the glazed sections and a calmer continuous linear façade in the internal courtyard, emphasizing the duality of the exterior outside and inside the building itself.
The intention regarding the façades has both technical and aesthetic dimensions – by introducing a graphic element (on the outer façade), the shading print on every second module reduces heat gains from solar radiation by approximately 20%, thus providing each office space with its own choice of shaded glass for privacy or the option of completely transparent glass. The size of the façade module is 1.35 m - the most effective dimension for designing a variable internal office layout – the module links to the static system (8.1 m) and to the arrangement of the garages (2.7 m). Larger glazed areas measuring 2.7 m x 7.3 m are integrated into the outer façade to express the dynamics of movement and to allow for a completely different, surprising character of the urban space within the courtyard to stand out (on the internal façade).
The design of park enhancements and the sensitive solution of pedestrian paths was primarily about finding the relationship between the shopping center object and our project as the entrance portal to the emerging complex. Diagonal movement between the two projects and the city became the supporting concept, with elements of greenery along the path and in the courtyard area. “Cosmic lines” (realized lines) in the courtyard and gates support and highlight this newly defined but existing urban diagonal.
Our intention was to create an atmosphere of surprise that encourages movement while also offering social interaction and a place to relax.
The English translation is powered by AI tool. Switch to Czech to view the original text source.
13 comments
add comment
Subject
Author
Date
jak to je doopravdy
PK
14.03.13 04:00
odkaz
Jana Pyšková
14.03.13 10:53
Ještě...
Winter
15.03.13 08:47
Urbanistická nekoncepce
Pavel Nasadil
15.03.13 09:10
Městotvorný a městoborný
Vích
15.03.13 10:16
show all comments


