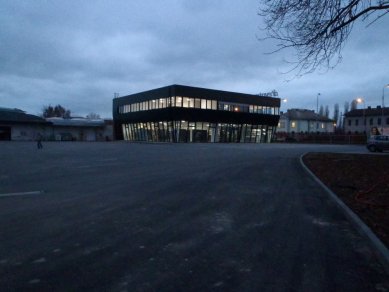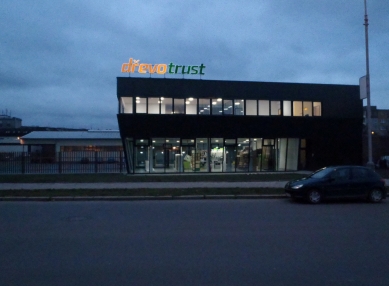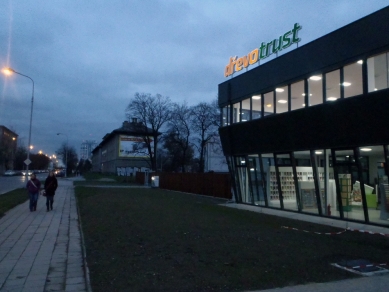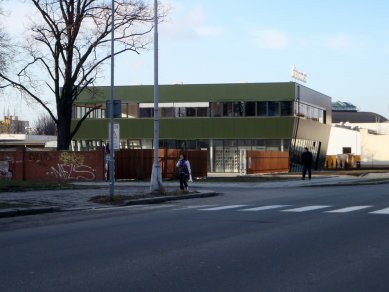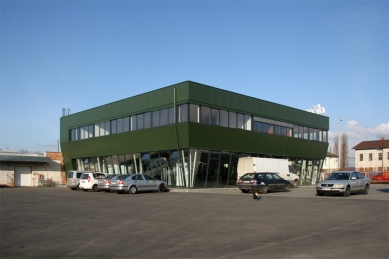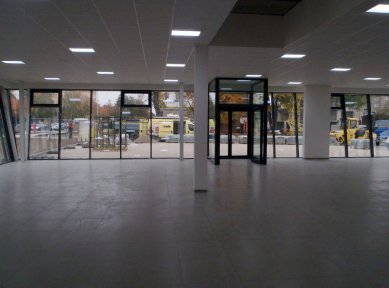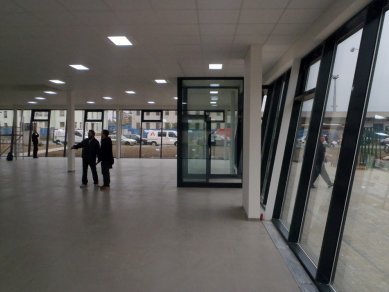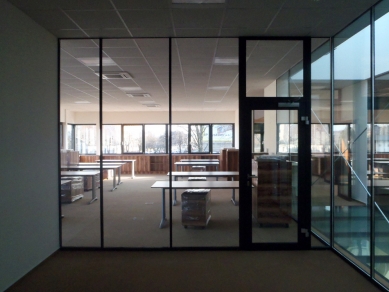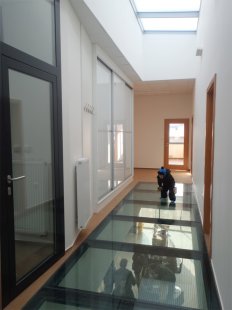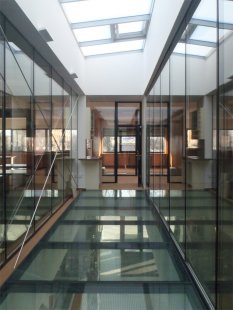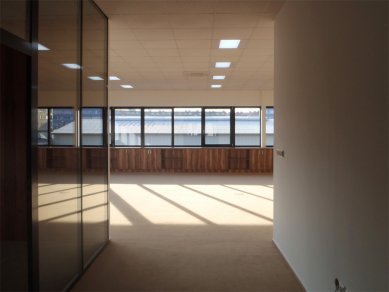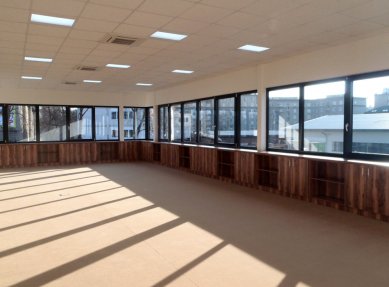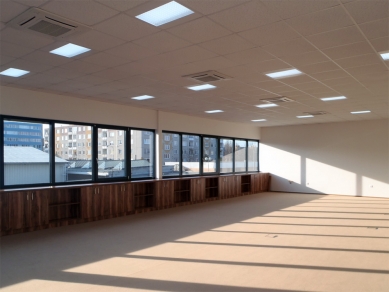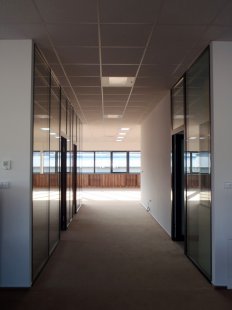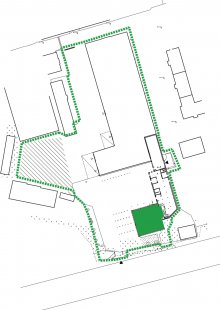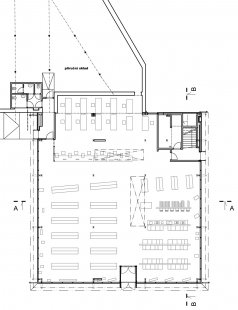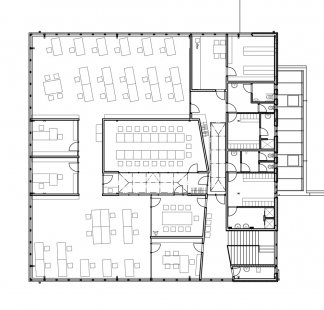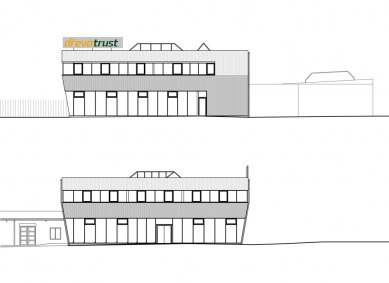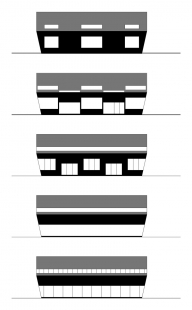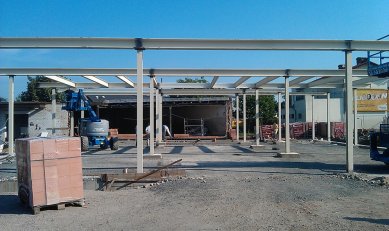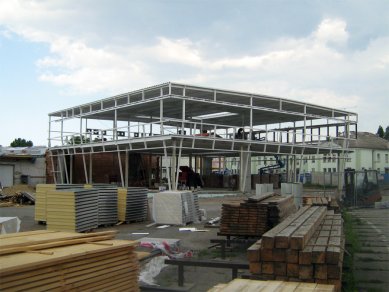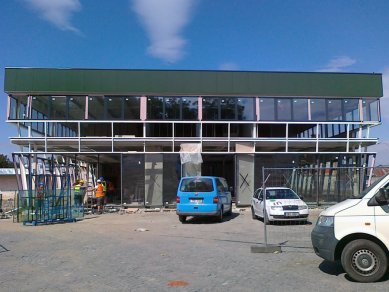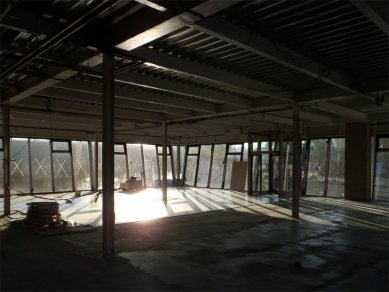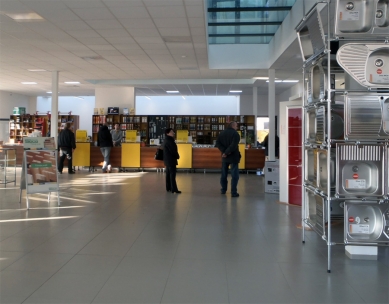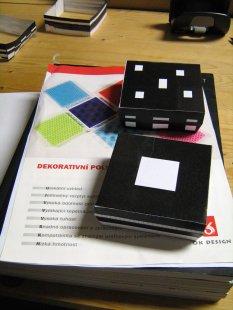
New construction of the sample shop building
as part of the reconstruction of the Dřevo Trust a.s. complex

At the beginning of the work on the project, the original administrative entrance building stood on Kaštanová street with the last aging chestnut tree. The original halls made of facing bricks were adapted for supply by a siding, and the railway tracks from the station were brought right up to Kaštanová street. The roofs of the halls, with large-span fine steel beams, were covered with sheet metal against sparks from the locomotive. The historic entrance was from Kaštanová street. The current one served as a side entrance for the siding. The handling areas were paved with granite cubes. Originally, this was the Otáhal site - a steel sales area.
For further healthy development of the site, it was necessary to "ignite" the sleeping area.
Opposite the main station's railway yard, which forms an entire side of Jeremenkova street, is an area with a number of quality brick buildings from the turn of the 19th century. The former slaughterhouse, now the Senimo department store, a three-story building on Pasteurova street, and the surrounding wall of the site with manufacturing halls.
However, this wide street with mature trees is content-wise empty "outflow". The effort for an initiating building was appropriate.
The site in question is located between Kaštanová and Jeremenkova streets.
By relocating the main entrance to the site onto Jeremenková street, the orientation sense of the area was changed. The advantage is easier transport service, increased visibility thanks to the public transport route, and revitalization of the deserted, heterogeneous part of the street.
In a place without a clear urbanistic concept, consisting only of utilitarian halls, a building with a clear shape was proposed. A point of orientation halfway along the Main Station - Senimo route.
During the reconstruction of the area, we were influenced by the fascination of the delicate steel structure of the halls and the massive brick outer walls. The halls of the area softly respond to the curves of the former sidings from the main station. The history of trains is noticeable here, also thanks to the end buffer located just behind the facade of the hall facing Kaštanová street.
In all preserved spaces, new floors were installed, the steel structure was cleaned, and the roof with skylights was repaired. The halls received new color, new light. Everything can function for decades to come.
The specimen building is the only new building. The area was without a head. It was necessary to create an administrative building with a showroom.
The new construction respects the street line of the apartment buildings and thus continues in the scale of the wide street.
The concept of the building is based on the use of today’s typical materials and structural solutions of the hall, i.e., a steel structure clad with a PUR panel, and on the use of clear expressive means, meaning the architecture consists of a strong shape, daylighting, and detail.
The square floor plan is symmetry in all directions. The effort for a perfect floor plan in a spontaneously grown area along the siding. One façade detail is repeated along the entire house; all façades are the same. Engineering approach.
The glossy smooth volume contrasts with the original halls made of facing bricks. The building has a fir green color. This achieves a dark look. It is a standout in corporate colors, designed to attract attention. The panel structure of the façade also contrasts the building against the surrounding brick constructions.
The celebratory form of the house is created by undercutting the façade. The building has a ground floor with large glass windows where slender steel columns are visible. A solid mass is placed on them with a strip window intended for administration. The provocative moment of the burden on subtle supports is reinforced by an inclined plane, which bends only at the window ledge on the upper floor. Through the glazed ground floor, the street is drawn inside the site and vice versa.
The interior of the ground-floor showroom is neutral, bright, serving as a background for the exhibited goods. On the upper floor, large open-plan offices are located, dominated by a band of light through the windows, and the white spaces are complemented by wood with a distinct pattern. The depth of the building is illuminated by two skylights located above the core of the building; in the middle of the administration, there is a large conference room.
The new showroom is floor-plan connected to the original halls. The built-up area is 500 m². In the new building, 60 employees will be employed. Total costs amount to approximately 25 million crowns.
All halls were repaired, handling areas were reinforced, networks were repaired, and a new building was constructed.
For further healthy development of the site, it was necessary to "ignite" the sleeping area.
Opposite the main station's railway yard, which forms an entire side of Jeremenkova street, is an area with a number of quality brick buildings from the turn of the 19th century. The former slaughterhouse, now the Senimo department store, a three-story building on Pasteurova street, and the surrounding wall of the site with manufacturing halls.
However, this wide street with mature trees is content-wise empty "outflow". The effort for an initiating building was appropriate.
The site in question is located between Kaštanová and Jeremenkova streets.
By relocating the main entrance to the site onto Jeremenková street, the orientation sense of the area was changed. The advantage is easier transport service, increased visibility thanks to the public transport route, and revitalization of the deserted, heterogeneous part of the street.
In a place without a clear urbanistic concept, consisting only of utilitarian halls, a building with a clear shape was proposed. A point of orientation halfway along the Main Station - Senimo route.
During the reconstruction of the area, we were influenced by the fascination of the delicate steel structure of the halls and the massive brick outer walls. The halls of the area softly respond to the curves of the former sidings from the main station. The history of trains is noticeable here, also thanks to the end buffer located just behind the facade of the hall facing Kaštanová street.
In all preserved spaces, new floors were installed, the steel structure was cleaned, and the roof with skylights was repaired. The halls received new color, new light. Everything can function for decades to come.
The specimen building is the only new building. The area was without a head. It was necessary to create an administrative building with a showroom.
The new construction respects the street line of the apartment buildings and thus continues in the scale of the wide street.
The concept of the building is based on the use of today’s typical materials and structural solutions of the hall, i.e., a steel structure clad with a PUR panel, and on the use of clear expressive means, meaning the architecture consists of a strong shape, daylighting, and detail.
The square floor plan is symmetry in all directions. The effort for a perfect floor plan in a spontaneously grown area along the siding. One façade detail is repeated along the entire house; all façades are the same. Engineering approach.
The glossy smooth volume contrasts with the original halls made of facing bricks. The building has a fir green color. This achieves a dark look. It is a standout in corporate colors, designed to attract attention. The panel structure of the façade also contrasts the building against the surrounding brick constructions.
The celebratory form of the house is created by undercutting the façade. The building has a ground floor with large glass windows where slender steel columns are visible. A solid mass is placed on them with a strip window intended for administration. The provocative moment of the burden on subtle supports is reinforced by an inclined plane, which bends only at the window ledge on the upper floor. Through the glazed ground floor, the street is drawn inside the site and vice versa.
The interior of the ground-floor showroom is neutral, bright, serving as a background for the exhibited goods. On the upper floor, large open-plan offices are located, dominated by a band of light through the windows, and the white spaces are complemented by wood with a distinct pattern. The depth of the building is illuminated by two skylights located above the core of the building; in the middle of the administration, there is a large conference room.
The new showroom is floor-plan connected to the original halls. The built-up area is 500 m². In the new building, 60 employees will be employed. Total costs amount to approximately 25 million crowns.
All halls were repaired, handling areas were reinforced, networks were repaired, and a new building was constructed.
The English translation is powered by AI tool. Switch to Czech to view the original text source.
0 comments
add comment


