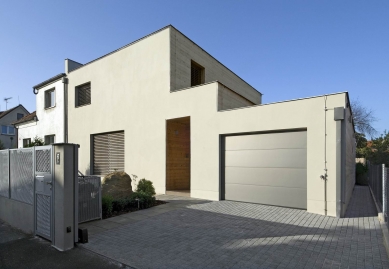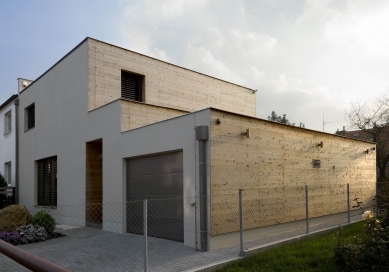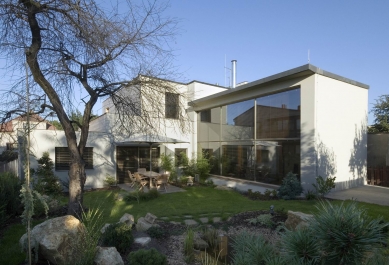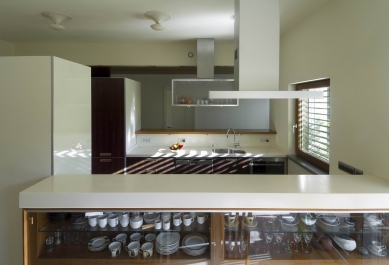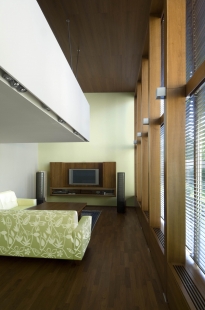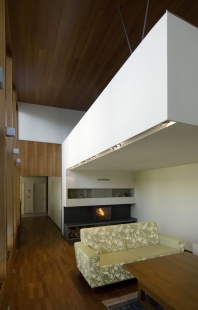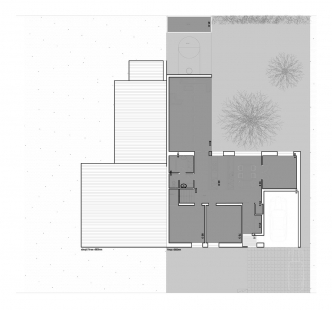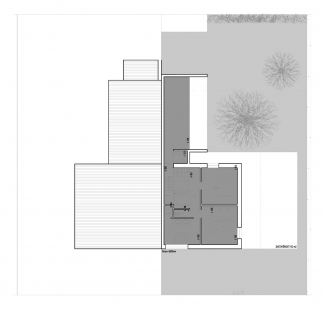
Newly built family house

Characteristics of the building site:
Description of the addressed area
The plot is part of an existing subdivision of a group of streets with duplex buildings. This group of structures was created before 1945. The original character of the locality has been significantly altered, especially since the 1970s, when numerous extensions, reconstructions, and integrations of original buildings occurred.
The original half of the duplex was replaced with a new building. The reason was inadequate spatial and dimensional solutions along with insufficient levels and quality of the used constructions.
Architectural solution
Urbanism, placement of the building
Given the size of the plot and its orientation, the situational solution of the newly designed building primarily derives from the position of the original structure, respectively, its connection to the remaining part of the neighbor's duplex. The building itself expands primarily into the garden where a full-fledged living area will be created along the southern edge, a kind of garden wing of the house. This solution significantly eliminates the existing economic buildings from the southern neighbor's side (it is attached to the gable wall of neighboring structures) and better utilizes the own garden. Compared to the original solution, there is an integration of the garage within the new family house construction. This reduces the length of the garage access in favor of usable garden space.
Mass solution
The proposed family house fits into the category of simple buildings in terms of its nature and size. The house is designed as a two-story simple non-basement building with an "L" floor plan. It consists of a ground floor and an upper floor, with a partially autonomous southern garden wing adjacent to it. The street part consists of compact volumes of three receding masses. The basic concept is a stepped silhouette of the house rising in three stages from the lowest northern part (garage) to the gable wall of the neighbor. This solution is in line with the original two-step arrangement of pre-war duplexes, characteristic of the entire locality. Thus, there is no forced change in the volume of one half of the duplex, as is the case in many surrounding instances. The street front of the facade connects to the neighboring object and respects its height arrangement. The house forms statically effective smooth masses.
The building is further set back towards the northern neighbor and primarily orients towards the garden. The aim of the design was to limit the volume of the upper mass of the building, in accordance with the adjacent second half of the duplex. This is made possible by inserting a cuboidal mass in the garden, perpendicular to the street section. The garden wing similarly adjoins the existing wing of the neighboring house (to the gable). The level of the entrance / i.e. the ground floor level / is lowered to one step above the level of the garden.
Fasades
The second motivation for the design is the division of the facades according to materials into the front and rear - plastered and stepped side - clad with Red Cedar wooden boards. The "cake cut" principle, which reveals a different material, is also applied to the entrance niche (clad with wood).
The silhouette of the house is accentuated by the clad edge of the parapet, which connects to the cornice of the neighboring part of the duplex. The garden wing is structurally and aesthetically treated differently from the street part. This dual-level living room space is glazed on the northern edge to the garden, with fixed glazing. The side surfaces of the wall have wooden cladding (exterior and interior).
Floor plan solution, description of spaces
The functional layout of the building is divided and designed into two main floors. The ground floor, with direct access to the garden, contains the daily - living part of the house with a kitchen and dining area, children's rooms, an office, facilities, and a garage. The upper floor contains separate spaces for parents (bedroom, office), the main bathroom, and a gallery of the living space. The upper floor of the street part is the private floor for the parents, also forming the quiet zone of the house.
Description of the addressed area
The plot is part of an existing subdivision of a group of streets with duplex buildings. This group of structures was created before 1945. The original character of the locality has been significantly altered, especially since the 1970s, when numerous extensions, reconstructions, and integrations of original buildings occurred.
The original half of the duplex was replaced with a new building. The reason was inadequate spatial and dimensional solutions along with insufficient levels and quality of the used constructions.
Architectural solution
Urbanism, placement of the building
Given the size of the plot and its orientation, the situational solution of the newly designed building primarily derives from the position of the original structure, respectively, its connection to the remaining part of the neighbor's duplex. The building itself expands primarily into the garden where a full-fledged living area will be created along the southern edge, a kind of garden wing of the house. This solution significantly eliminates the existing economic buildings from the southern neighbor's side (it is attached to the gable wall of neighboring structures) and better utilizes the own garden. Compared to the original solution, there is an integration of the garage within the new family house construction. This reduces the length of the garage access in favor of usable garden space.
Mass solution
The proposed family house fits into the category of simple buildings in terms of its nature and size. The house is designed as a two-story simple non-basement building with an "L" floor plan. It consists of a ground floor and an upper floor, with a partially autonomous southern garden wing adjacent to it. The street part consists of compact volumes of three receding masses. The basic concept is a stepped silhouette of the house rising in three stages from the lowest northern part (garage) to the gable wall of the neighbor. This solution is in line with the original two-step arrangement of pre-war duplexes, characteristic of the entire locality. Thus, there is no forced change in the volume of one half of the duplex, as is the case in many surrounding instances. The street front of the facade connects to the neighboring object and respects its height arrangement. The house forms statically effective smooth masses.
The building is further set back towards the northern neighbor and primarily orients towards the garden. The aim of the design was to limit the volume of the upper mass of the building, in accordance with the adjacent second half of the duplex. This is made possible by inserting a cuboidal mass in the garden, perpendicular to the street section. The garden wing similarly adjoins the existing wing of the neighboring house (to the gable). The level of the entrance / i.e. the ground floor level / is lowered to one step above the level of the garden.
Fasades
The second motivation for the design is the division of the facades according to materials into the front and rear - plastered and stepped side - clad with Red Cedar wooden boards. The "cake cut" principle, which reveals a different material, is also applied to the entrance niche (clad with wood).
The silhouette of the house is accentuated by the clad edge of the parapet, which connects to the cornice of the neighboring part of the duplex. The garden wing is structurally and aesthetically treated differently from the street part. This dual-level living room space is glazed on the northern edge to the garden, with fixed glazing. The side surfaces of the wall have wooden cladding (exterior and interior).
Floor plan solution, description of spaces
The functional layout of the building is divided and designed into two main floors. The ground floor, with direct access to the garden, contains the daily - living part of the house with a kitchen and dining area, children's rooms, an office, facilities, and a garage. The upper floor contains separate spaces for parents (bedroom, office), the main bathroom, and a gallery of the living space. The upper floor of the street part is the private floor for the parents, also forming the quiet zone of the house.
The English translation is powered by AI tool. Switch to Czech to view the original text source.
3 comments
add comment
Subject
Author
Date
galeria
Alena Figurová
04.01.07 10:28
problém je inde
Ľuboš Lorenz
04.01.07 03:35
žádnej "problém"
Michal Schwarz
04.01.07 06:41
show all comments


