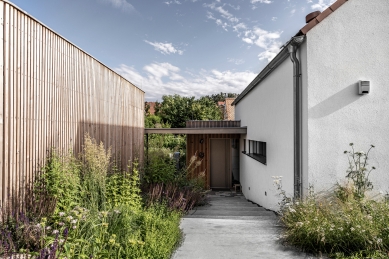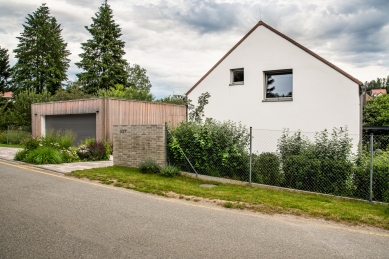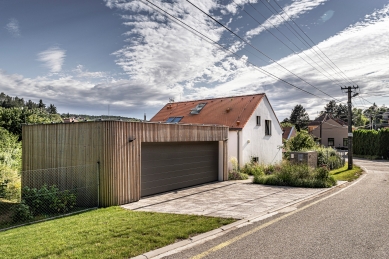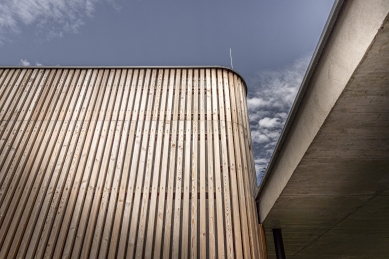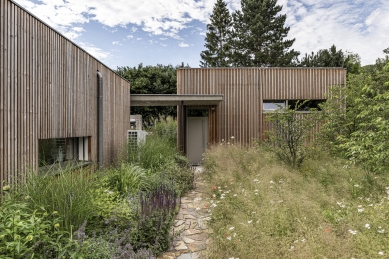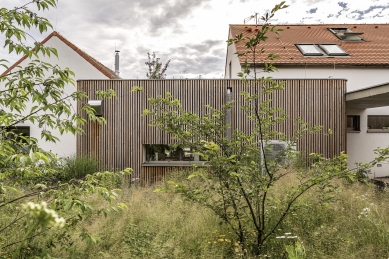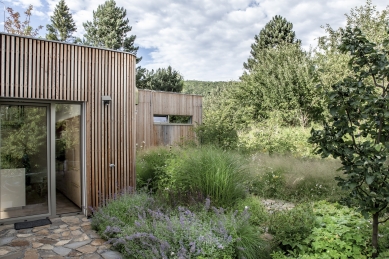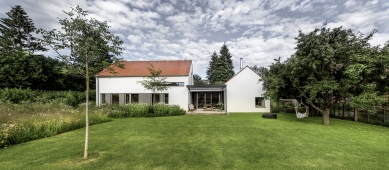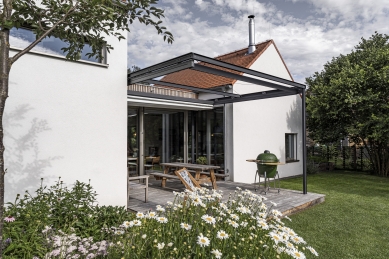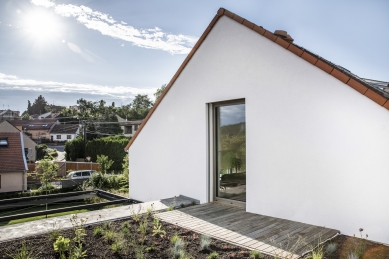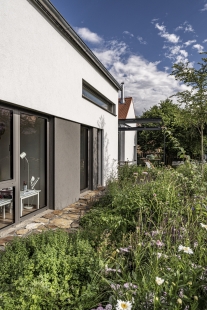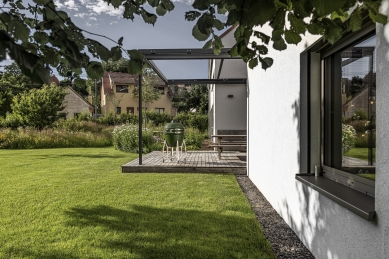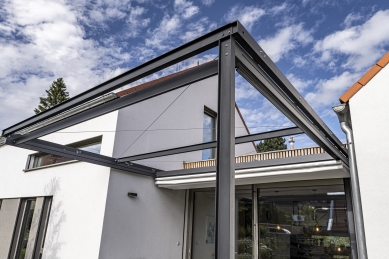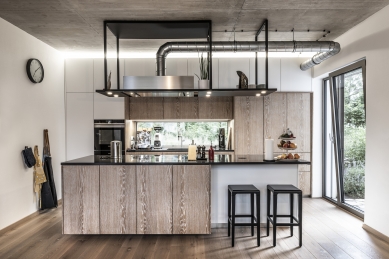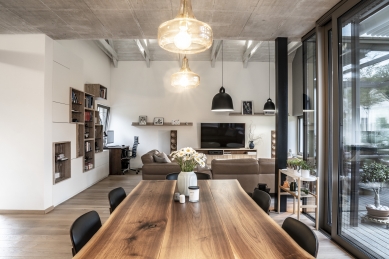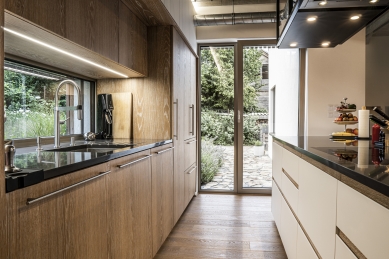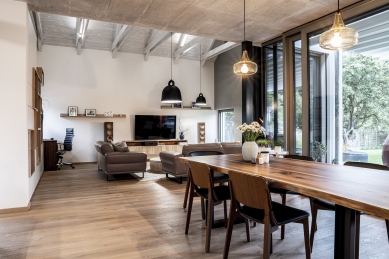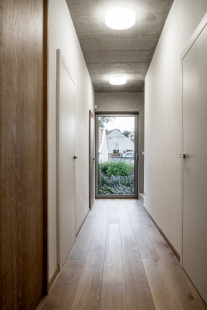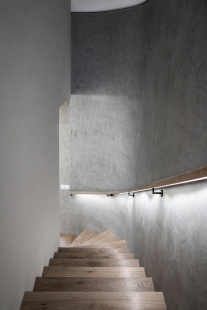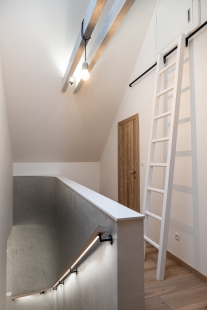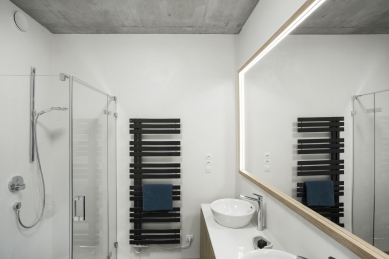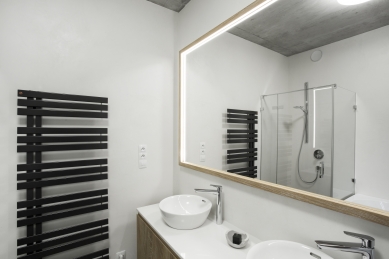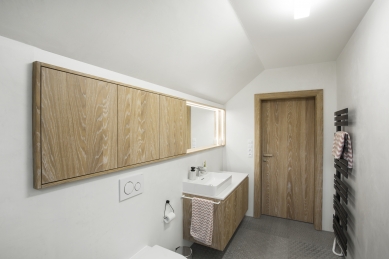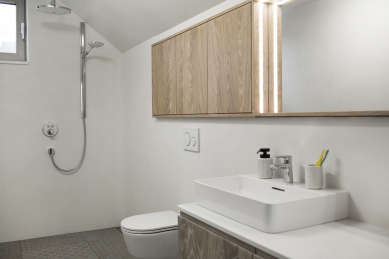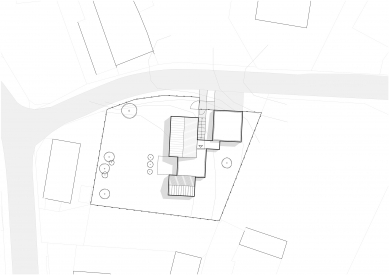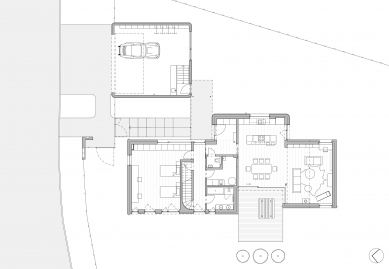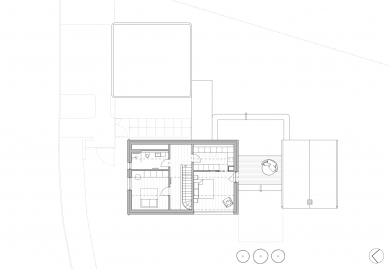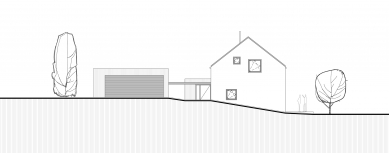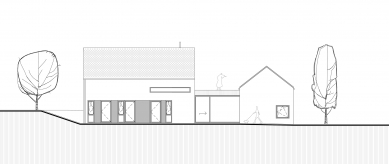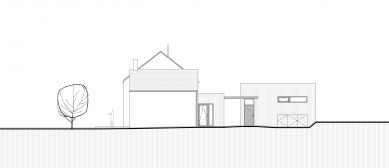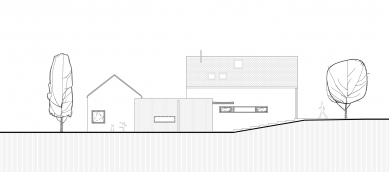
Newly built family house in the Brno area

Location
The newly built family house is located near the center of a small village in the Brno region. The design had to meet the specific spatial requirements of the investor while also adhering to the mass and material demands of the Protected Landscape Area (CHKO) of Moravský kras, where the plot is situated. The plot is flat; however, the terrain slopes down from the access road, with a difference of about 2 meters in height at the highest point.
Project Idea
We created a composition of masses that partly refers to certain archetypes of village buildings and meets the ideological requirements of the CHKO. Since this is a new construction from the 21st century, it is not possible to fully adapt to classical forms. The two main masses of the house have a gable roof, and the composition is complemented by two single-story pavilions. Both pavilions are covered in larch façade and have rounded corners to create an even greater contrast between classical and modern, yet not avant-garde architecture. The intention was also to soften the entire composition. Everything is complemented by large glazed areas oriented towards the garden. The house was designed so that its shape and dimensions allow for the use of common building materials and structures. Beaver tail tiles are used for the roofing.
Interior
The character of the interior is largely determined by the striking spatial effect of the building itself. Natural materials such as wood, concrete, and metal appear in the interior just as they do in the exterior. The ceilings made of exposed reinforced concrete bring their overwhelming sincerity to the interior. In contrast, the white color serves as a pure, calming, and connecting element. By using a combination of these simple materials, we created a foundation that allows the owners to enhance the interior with their own distinctive accessories and pieces. Purity, rawness, and naturalness in their ultimate form.
Garden
The garden is just "the right size" to accommodate all the needs of a young family. It is styled to complement the thoroughly contemporary architecture without standing out in the environment of a small Moravian village. Sightlines from the house and its arrangement served as our guide for composing the individual functions. A terrace for coffee, lawn, an old apple tree, and a small patch of meadow form the main garden areas. At the end of summer, a bed of daisies and scabious will bloom here, almost enveloping the girls' room in white and pink. Behind the house, several planting beds, a wood shed, and a fire pit hidden in a shady corner under a hazel bush are tucked away.
The newly built family house is located near the center of a small village in the Brno region. The design had to meet the specific spatial requirements of the investor while also adhering to the mass and material demands of the Protected Landscape Area (CHKO) of Moravský kras, where the plot is situated. The plot is flat; however, the terrain slopes down from the access road, with a difference of about 2 meters in height at the highest point.
Project Idea
We created a composition of masses that partly refers to certain archetypes of village buildings and meets the ideological requirements of the CHKO. Since this is a new construction from the 21st century, it is not possible to fully adapt to classical forms. The two main masses of the house have a gable roof, and the composition is complemented by two single-story pavilions. Both pavilions are covered in larch façade and have rounded corners to create an even greater contrast between classical and modern, yet not avant-garde architecture. The intention was also to soften the entire composition. Everything is complemented by large glazed areas oriented towards the garden. The house was designed so that its shape and dimensions allow for the use of common building materials and structures. Beaver tail tiles are used for the roofing.
Interior
The character of the interior is largely determined by the striking spatial effect of the building itself. Natural materials such as wood, concrete, and metal appear in the interior just as they do in the exterior. The ceilings made of exposed reinforced concrete bring their overwhelming sincerity to the interior. In contrast, the white color serves as a pure, calming, and connecting element. By using a combination of these simple materials, we created a foundation that allows the owners to enhance the interior with their own distinctive accessories and pieces. Purity, rawness, and naturalness in their ultimate form.
FRIS architects
Garden
The garden is just "the right size" to accommodate all the needs of a young family. It is styled to complement the thoroughly contemporary architecture without standing out in the environment of a small Moravian village. Sightlines from the house and its arrangement served as our guide for composing the individual functions. A terrace for coffee, lawn, an old apple tree, and a small patch of meadow form the main garden areas. At the end of summer, a bed of daisies and scabious will bloom here, almost enveloping the girls' room in white and pink. Behind the house, several planting beds, a wood shed, and a fire pit hidden in a shady corner under a hazel bush are tucked away.
Atelier Partero
The English translation is powered by AI tool. Switch to Czech to view the original text source.
2 comments
add comment
Subject
Author
Date
Moc hezké
Sany
06.05.21 08:28
Výborně vyřešená dispozice
Paco28
06.05.21 01:54
show all comments


