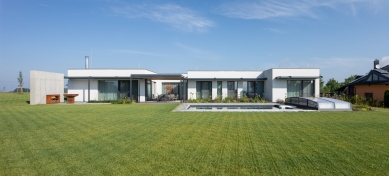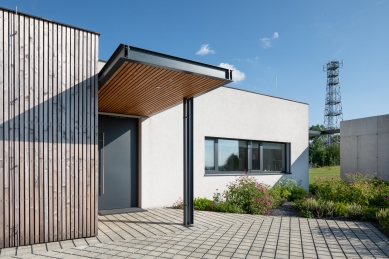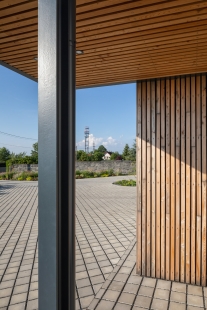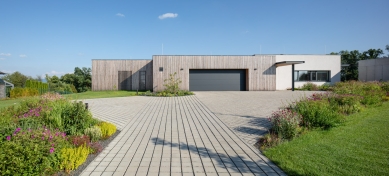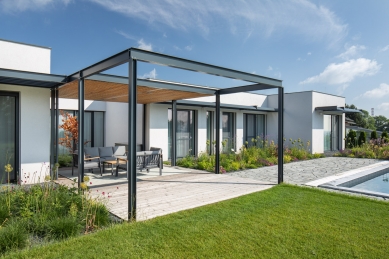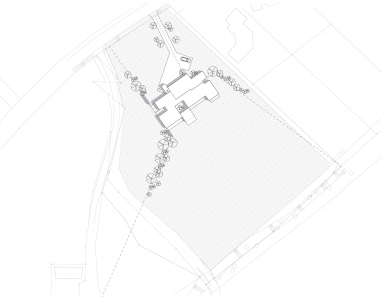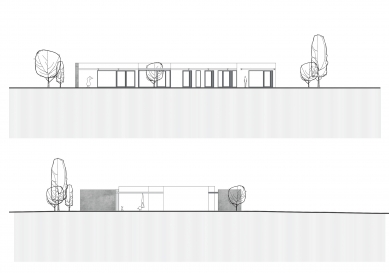
Family house in Český Těšín

Concept
At the very beginning, we assessed the form and location of the land in relation to the spatial requirements of the house. We chose a single-story building variant, taking into account the scale and character of the place. We set goals that we must achieve. The richness of shapes and diversity of spaces were to be the concept that we defined at the start. The aim was to create a community house with an adequate amount of privacy for everyone. Through perforations, vistas, and defining spaces with different atmospheres and lighting, we achieved this goal. And thus, another story is being created. The story of a house on a plot that has both its advantages and disadvantages. Where there is no room for compromise. A house whose fundamental concept lies in filling spaces with life. This is where scenography and dramaturgy meet architecture.
Material Solution
The material solution complements the form of the house. The result should be a pleasant interplay of all shape and material elements. The compositional monolithic concrete wall is predominantly complemented by white plaster, with a façade made of larch slats on the lower mass of the house. The intention was to create the impression of a somewhat technical detail, contrasting. We choose aluminum windows in a darker color, steel columns
and sunshades of a similar character. Everything will be complemented by lush greenery. The load-bearing structure of the house is made of ceramic blocks, and the ceilings are made of prefabricated concrete panels.
Project Assignment
The investor's brief specified primarily functional requirements. Among the most important were, for example, preventing visual perception of the television tower or eliminating the influence of wind from the west. Large glazed areas and the generosity of the social zone of the family house were self-evident. Everything else remained our task.
At the very beginning, we assessed the form and location of the land in relation to the spatial requirements of the house. We chose a single-story building variant, taking into account the scale and character of the place. We set goals that we must achieve. The richness of shapes and diversity of spaces were to be the concept that we defined at the start. The aim was to create a community house with an adequate amount of privacy for everyone. Through perforations, vistas, and defining spaces with different atmospheres and lighting, we achieved this goal. And thus, another story is being created. The story of a house on a plot that has both its advantages and disadvantages. Where there is no room for compromise. A house whose fundamental concept lies in filling spaces with life. This is where scenography and dramaturgy meet architecture.
Material Solution
The material solution complements the form of the house. The result should be a pleasant interplay of all shape and material elements. The compositional monolithic concrete wall is predominantly complemented by white plaster, with a façade made of larch slats on the lower mass of the house. The intention was to create the impression of a somewhat technical detail, contrasting. We choose aluminum windows in a darker color, steel columns
and sunshades of a similar character. Everything will be complemented by lush greenery. The load-bearing structure of the house is made of ceramic blocks, and the ceilings are made of prefabricated concrete panels.
Project Assignment
The investor's brief specified primarily functional requirements. Among the most important were, for example, preventing visual perception of the television tower or eliminating the influence of wind from the west. Large glazed areas and the generosity of the social zone of the family house were self-evident. Everything else remained our task.
The English translation is powered by AI tool. Switch to Czech to view the original text source.
0 comments
add comment


