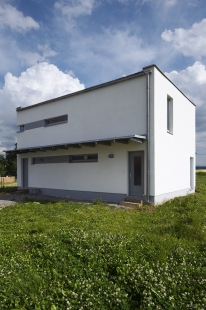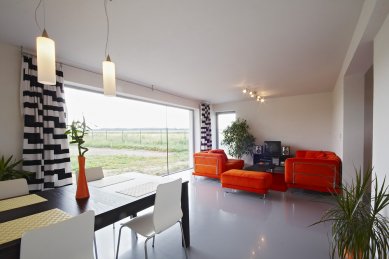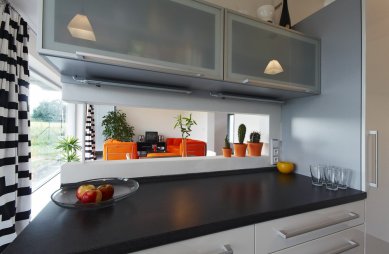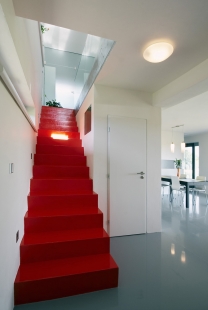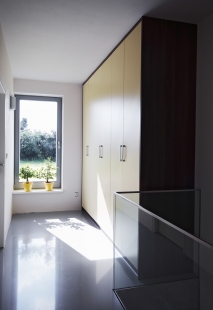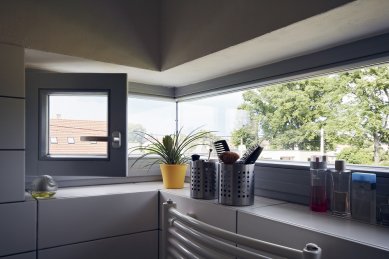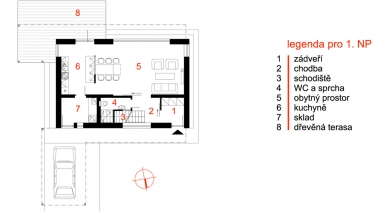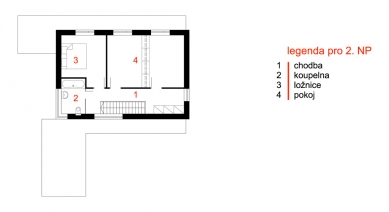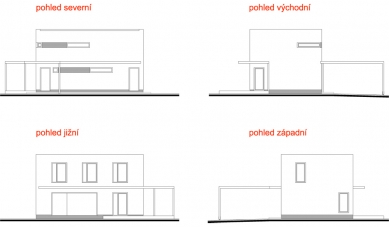
Newly built family house in the cadastral area of Stará Bělá

 |
| Photo: Jana Labutová and Jiří Vaněk |
The goal was to create a family house for 2,000,000 CZK. This was not achieved; the realized family house ultimately cost 500,000 CZK more.
The total volume of the building consists of a simple cubic shape with a footprint of 7.15 x 10.4 m. The house is designed as a freestanding, non-basement structure with a simple layout. There will be one residential unit in the house.
Functional and layout solution
The layout is distinctly divided into a living day part, which is situated on the entrance floor, and a quiet night part on the second floor.
Upon entering, the guest passes through a vestibule into a hallway, where to the right opens a view into the central living area, which is connected to the dining area. The dining area transitions into the kitchen, which is followed by a spacious storage room, accessible from outside as well. A generous glazing ensures a visual connection to the garden. The day area of the house on the ground floor is equipped with sanitary facilities, consisting of a toilet accessible from the entrance hallway. A single-flight staircase leads to the upper floor, from where the bedroom and two rooms, a bathroom, and a wardrobe are accessible.
Adjoining the northern facade of the house, which faces the road, is a paved area covered with a canopy, creating an outdoor parking space for a personal vehicle. (The canopy has not yet been realized)
The English translation is powered by AI tool. Switch to Czech to view the original text source.
26 comments
add comment
Subject
Author
Date
v pohode
Matej Farkas
05.12.08 11:49
falešné dveře
budulínek
06.12.08 08:44
dotaz
franceska
08.12.08 08:24
podlaha
Milan
09.12.08 04:18
druhé dveře, ...
Radim Václavík
09.12.08 09:07
show all comments



