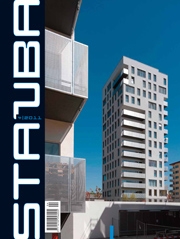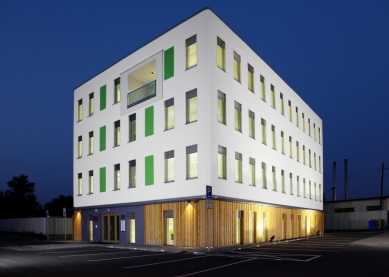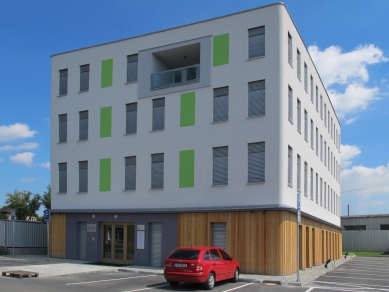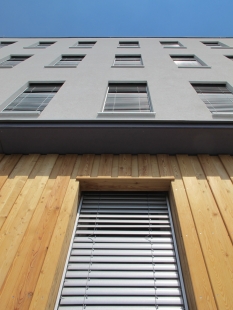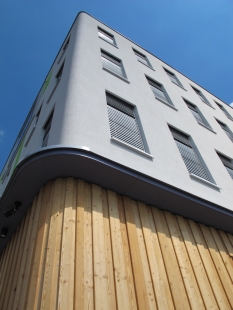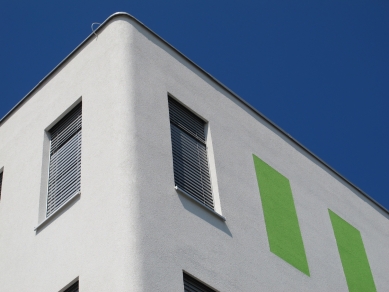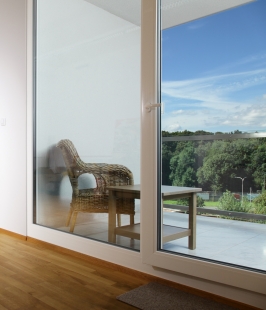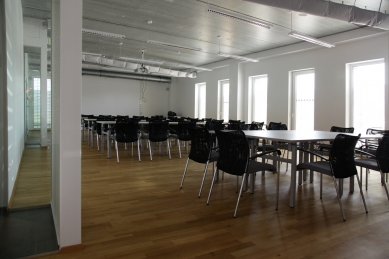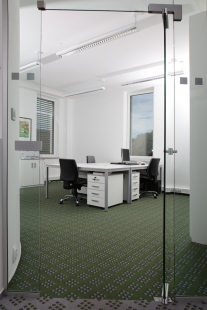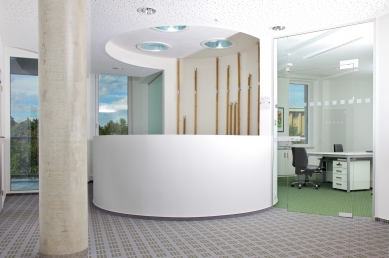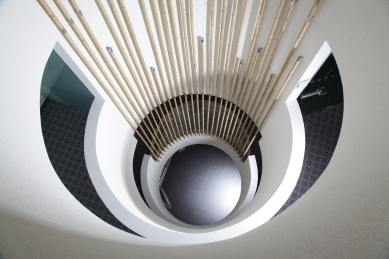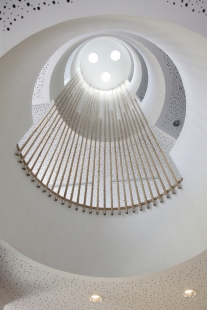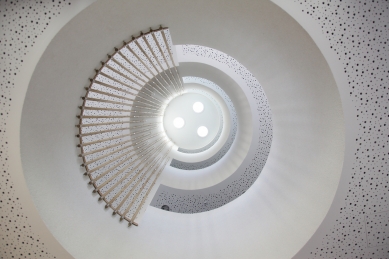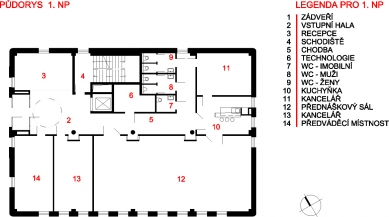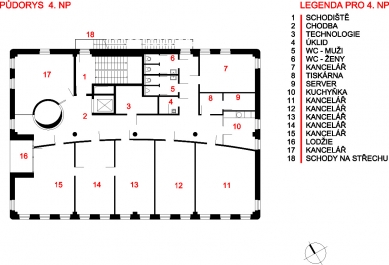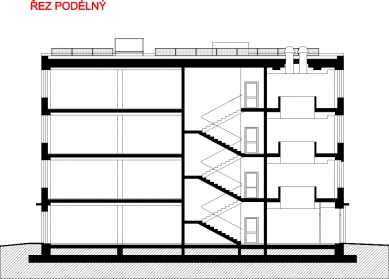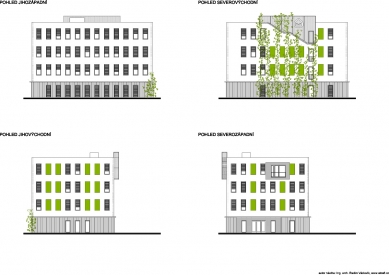
Passive administrative building INTOZA

To support the activities of INTOZA s.r.o., the company management has decided to construct an administrative building. This building will serve not only as the company headquarters but also for organizing seminars, training sessions, and promoting existing and new technologies in the field of energy savings.
The administrative building and its spaces will be utilized not only as office rooms but primarily as a training center for energy savings. The building itself will serve as a "training tool" where visitors will be able to view the latest technologies used in the construction of low-energy and passive buildings.
The house is designed as the headquarters of the company with a training center on the first two floors for presenting services and products for the construction of energy passive houses. The building is conceived in the spirit of the company’s philosophy, which focuses on energy savings, as a model energy-efficient passive structure.
These were the following requirements:
Low construction costs
How to make the house cheap while still being good?
The individual building elements are selected with regard to the optimal ratio of price to performance. In the partial decision-making by the architect and the investor, simple and cheap solutions were chosen. More costly details were designed in a precisely defined ratio to ensure that the building maintains the highest aesthetic and qualitative parameters. The almost ascetic outer form is balanced in the interior by connecting the individual floors with a circular view - a light well through which climbing greenery symbolically grows. The common communication space on each floor is enlivened by the influx of light into the central part of the building.
The volumetric cost indicator is CZK 5,100/m³ excluding VAT. The cost per m² of usable area is CZK 25,000 excluding VAT.
Low operational costs - building parameters in passive standard
Must operational costs consume a significant share of the rental price?
The primary focus was on eliminating the building's surface. The ideal shape in terms of area would be a sphere or a circular cylinder, but this solution is disadvantageous for regular office spaces. Therefore, we proposed a rectangular ground plan approaching a square. The curved corners of the building refer to the ideal rounded shape. Subsequently, we optimized the size of the openings in the building envelope using computational models. The demonstration of a reduction in window openings on less sunlit sides is applied to the facade in the color solution.
Repeatability of the project
Is there always a need to invent something new?
The shape of the envelope is intentionally simple to be usable in any environment. The disposition expresses the usual requirements for office space. It is possible to modify the number of floors. The building can also be perceived as a basic functional unit that can be combined in larger numbers.
The simple and functional layout solution locates vertical circulation and rooms for social and technological facilities along the reclusive northern side of the building, utilizing the remaining space on the northern front on the ground floor for the reception and corner offices on the upper floors. The other areas along all facades are filled with interchangeable office spaces, interconnected and with the backing of a central communication hall. The backing includes restrooms, a cleaning closet, and a technology room.
To meet the criteria of a passive house, the building is provided with a strong thermal shield, and the glazed areas in this envelope are minimized. Therefore, the opening windows are designed more from a psychological standpoint. All fillings in the building's envelope are designed with construction solutions for passive buildings, i.e., glazing with quality triple glazing and profiles for passive houses. To prevent excessive heat gain from sunlight in the summer and to limit nighttime heat losses in the winter, windows are equipped with effective external shading with regulation. The details of the construction part are designed to eliminate all thermal bridges in the building's envelope, causing heat energy losses.
When heating the building, all heat gains from the occupancy and office equipment are considered. The balance of heat consumption to cover losses, mainly in the winter during the night, is supplemented by hot water heating. Furthermore, thermal losses are minimized through forced ventilation with very efficient heat recovery in state-of-the-art ventilation and recovery units. Heat for sanitary water heating and winter heating is obtained in the summer from solar collectors and stored in a tank. Cooling in the summer is obtained from a reversible heat pump and stored in a cold storage tank, used in the ventilation units. In the winter, heat is obtained from this heat pump for hot water heating. The bivalent source for hot water heating is electric energy. Control of the indoor environment of the building from the standpoint of optimal state and quality stability will be automated by a control system with the latest elements and a flexible program.
To ensure the forced ventilation of the building, five separate devices ATREA DUPLEX S (I to V) are designed to ventilate individual spaces. The concept of decentralized ventilation was chosen especially with regard to:
Filtration of both supplied and extracted air is ensured directly in the air handling units. Filters are embedded in the units. Heating is ensured both in the integrated recuperator of each unit and by hot water in the integrated heater. Regulatory mixing nodes with circulation pumps are installed before the unit heaters.
Air from the units is supplied to the ventilated rooms (and extracted from the ventilated rooms) using air distribution ducts and distribution elements (outlets, or plate vents). The units will be equipped with a regulating system for the possibility of adjusting the amount of supplied and extracted air and the temperature of the supplied air.
Heating
Heating and covering the building's heat losses through transmissions are provided by heating devices, which are placed in each room. A thermostatic valve is installed on each device so that the user can adjust the temperature in the room according to their preferences.
Heat loss due to infiltration will be compensated by the installed ventilation system with heat recovery.
Cooling
Air cooling will be provided by a water cooler integrated into the ventilation unit.
Hot Water Heating
Hot water (TV) will be provided in a hot water storage heater with a volume of 570 liters with an electric heating element. The boiler will also be connected to solar heating (collectors will be installed on the roof). The electric heating element will ensure the heating of TV on days when the heat pump's output is insufficient (supplementary heating). The method of heating TV will also be controlled by regulatory automation.
Heat and Cold Source
The main source of heat and cold for heating and cooling the building and also for heating hot water (TV) will be the air/water heat pump NIBE LWSE 18.
The entire system is designed so that both heating (or hot water heating) and cooling can be operated simultaneously, using the installed heat pump. Both systems are (except for a small section of piping near the heat pump) separated and equipped with storage tanks for intermittent operation.
Electricity Generation (Photovoltaics)
On the roof of the building, a total of 48 photovoltaic panels S-Energy 225Wp with a total power of 10.8kWp is installed. The expected annual energy yield of the system, including losses during commissioning: 9,440 kWh. The generated electricity will be used for the building's own consumption.
Intelligent Electrical Installation
Lighting in the offices, lecture hall, corridors, reception, and on the building's facade is controlled by the LUXMATE control system. Blinds on the building's facade are connected to LUXMATE blind units. Lighting and blinds are controlled according to daylight, time schedules, and can also be controlled manually. The goal of the control system application is to achieve maximum possible savings of electrical energy consumed by the building’s lighting system and maximum utilization of the diffuse component of daylight entering rooms through window openings.
In the office spaces, each light fixture is individually regulated depending on the amount of daylight and has its own regulation curve set. The regulation is based on smooth dimming of fixtures in the range of 0–100%.
Along with the fixtures, blinds are regulated according to daylight, with active so-called 3D regulation, where fixtures regulate both based on daylight and the position and rotation of the slats of the specific blinds. The blind units regulate according to the height of the sun above the horizon and the rotation of the slats of individual blinds.
From the user perspective, control of lighting and blinds is assumed via system controllers. The user has the option to temporarily adjust the automatic mode according to individual needs. After a set period, the lights return to automatic regulation. This delay can be individually adjusted for each controlled space. The reason for the automatic return to daylight regulation is to maximize energy savings in the building.
Hallways, stairs, and corridor lighting are activated and controlled by motion sensors. Hallways with sufficient daylight are included in daylight regulation. If lighting conditions are sufficient for lighting a hallway/staircase and the presence of individuals is detected, the lighting stays off.
Measurement of the amount of daylight and the position of the sun is ensured by a central daylight sensor located on the roof of the building in a position where it is not shaded by any nearby objects. The sensor evaluates the intensity and direction mentioned before and can also evaluate the diffuseness of daylight. These values are used by the computational algorithms of the control processor for precise calculation of action variables for individual fixtures and blinds according to the set regulation curves.
The building uses external blinds, therefore, on the roof of the building, along with the daylight sensor, sensors for wind speed, rain sensor, and outdoor temperature sensor are installed. The sensors ensure timely triggering of wind or frost alarms, which automatically pull the blinds to the upper end positions and block any manual control from the system controllers. These are protective functions preventing the tearing of blinds due to wind or damage from sticking to guides and subsequently tearing the pull cords of the blinds.
The administrative building and its spaces will be utilized not only as office rooms but primarily as a training center for energy savings. The building itself will serve as a "training tool" where visitors will be able to view the latest technologies used in the construction of low-energy and passive buildings.
The house is designed as the headquarters of the company with a training center on the first two floors for presenting services and products for the construction of energy passive houses. The building is conceived in the spirit of the company’s philosophy, which focuses on energy savings, as a model energy-efficient passive structure.
Architectural Concept of the Building
The basic elementary form of the building is the result of reasonable optimization of the individual basic requirements placed on the object.These were the following requirements:
Low construction costs
How to make the house cheap while still being good?
The individual building elements are selected with regard to the optimal ratio of price to performance. In the partial decision-making by the architect and the investor, simple and cheap solutions were chosen. More costly details were designed in a precisely defined ratio to ensure that the building maintains the highest aesthetic and qualitative parameters. The almost ascetic outer form is balanced in the interior by connecting the individual floors with a circular view - a light well through which climbing greenery symbolically grows. The common communication space on each floor is enlivened by the influx of light into the central part of the building.
The volumetric cost indicator is CZK 5,100/m³ excluding VAT. The cost per m² of usable area is CZK 25,000 excluding VAT.
Low operational costs - building parameters in passive standard
Must operational costs consume a significant share of the rental price?
The primary focus was on eliminating the building's surface. The ideal shape in terms of area would be a sphere or a circular cylinder, but this solution is disadvantageous for regular office spaces. Therefore, we proposed a rectangular ground plan approaching a square. The curved corners of the building refer to the ideal rounded shape. Subsequently, we optimized the size of the openings in the building envelope using computational models. The demonstration of a reduction in window openings on less sunlit sides is applied to the facade in the color solution.
Repeatability of the project
Is there always a need to invent something new?
The shape of the envelope is intentionally simple to be usable in any environment. The disposition expresses the usual requirements for office space. It is possible to modify the number of floors. The building can also be perceived as a basic functional unit that can be combined in larger numbers.
Author's report
Technical Description
Spatially, the building is arranged in a simple grid of 2 x 4 fields, based on the needs for flexible layout solutions, simple construction, and compact building shape. The basic modular grid is repeated over four floors, so the building has the volume of a four-story elongated cuboid with a flat roof measuring 23 x 15 m in base area and a height of 15.4 m.The simple and functional layout solution locates vertical circulation and rooms for social and technological facilities along the reclusive northern side of the building, utilizing the remaining space on the northern front on the ground floor for the reception and corner offices on the upper floors. The other areas along all facades are filled with interchangeable office spaces, interconnected and with the backing of a central communication hall. The backing includes restrooms, a cleaning closet, and a technology room.
To meet the criteria of a passive house, the building is provided with a strong thermal shield, and the glazed areas in this envelope are minimized. Therefore, the opening windows are designed more from a psychological standpoint. All fillings in the building's envelope are designed with construction solutions for passive buildings, i.e., glazing with quality triple glazing and profiles for passive houses. To prevent excessive heat gain from sunlight in the summer and to limit nighttime heat losses in the winter, windows are equipped with effective external shading with regulation. The details of the construction part are designed to eliminate all thermal bridges in the building's envelope, causing heat energy losses.
When heating the building, all heat gains from the occupancy and office equipment are considered. The balance of heat consumption to cover losses, mainly in the winter during the night, is supplemented by hot water heating. Furthermore, thermal losses are minimized through forced ventilation with very efficient heat recovery in state-of-the-art ventilation and recovery units. Heat for sanitary water heating and winter heating is obtained in the summer from solar collectors and stored in a tank. Cooling in the summer is obtained from a reversible heat pump and stored in a cold storage tank, used in the ventilation units. In the winter, heat is obtained from this heat pump for hot water heating. The bivalent source for hot water heating is electric energy. Control of the indoor environment of the building from the standpoint of optimal state and quality stability will be automated by a control system with the latest elements and a flexible program.
Criteria for sustainability:
- The building is located in the city center of Ostrava with good access to public transportation and the highway network in the Czech Republic,
- The house is designed as a model energy-efficient passive building,
- Forced ventilation with heat recovery ensures a healthy and pleasant indoor working environment,
- The shape of the building and orientation on the plot are chosen to minimize thermal losses and maximize solar passive gains,
- To prevent excessive thermal gain from sunlight in the summer and limit nighttime heat losses in the winter, windows are equipped with effective external shading with regulation,
- Control of the indoor environment of the building for optimal state and quality stability is automated by an intelligent control system,
- Thanks to the energy-efficient passive standard, low operational costs of the building can be achieved,
- The details of the construction are designed to eliminate all thermal bridges in the building's envelope,
- The heat source is a heat pump and solar energy, which will be efficiently utilized for heating water and generating electricity.
Technical Parameters
Energy Properties:- Floor area according to PHPP: 1062 m².
- Specific heat requirement for heating according to PHPP: 11.5 kWh/(m²a).
- Total primary energy requirement according to PHPP: 111 kWh/(m²a).
- Total airtightness n50: BLOWERDOOR TEST: measurement of permeability (airtightness of the building) according to ČSN EN 13829. On June 23, 2011, a permeability test of the building was conducted, and after the measurement, the resulting value was determined as n50=0.17 h-1.
Construction Compositions
| Composition |
Total thickness |
U [W/(m²K)] |
| Foundation structures (foundation slab on ground) |
|
|
| Concrete screed thickness 100 mm PE film Perimeter thickness 260 mm HI PVC film Geotextile Concrete screed thickness 50 mm |
410 mm | 0.126 |
Exterior wall |
||
| Reinforced concrete prefabricated skeleton Brick walls thickness 175 mm KZS EPS Greywall thickness 250 mm |
425 mm | 0.118 |
Roofing - flat roof |
||
| Geotextile Sloped concrete screed thickness 100–150 mm Self-adhesive asphalt membrane EPS 100 S 100 mm EPS Greyroof 2x 200 mm 1xALP + 1x HI oxidized asphalt membrane type S Reinforced concrete ceiling panel |
850 mm | 0.062 |
Materials Used
Thermal insulation- ISOVER EPS Greywall and Greyroof – insulation boards Isover EPS GreyWall and Greyroof are used for insulating the building, which are graphite insulating materials of a new generation with increased insulation effectiveness. The contact insulating system is designed without mechanical fastening to eliminate thermal bridges. The thermal insulation on the roof is also anchored without mechanical fasteners and is weighted down with a concrete layer in a slope.
- In places where it was necessary to use thermal insulation with reduced thickness (such as lintels of windows for the installation of blinds, or the balcony floor on the 4th floor), insulations with “super” insulating properties such as KOOLTHERM K5 and vacuum panels VARIOTEC were used.
- All structures that protrude onto the facade and disrupt the KZS (cornice, ventilated facade on the 1st floor, blinds, railings) are anchored using anchors with broken thermal bridges (DOSTEBA).
- REHAU GENEO® MD plus with a construction depth of 86 mm is the best profile system on the market, which. Excellent insulating properties help to significantly reduce energy consumption. A window with a center sealing model and an integrated termomodule achieves excellent thermal insulation values. Uf=0.85 W/m².
- Frames are fitted with insulating triple glazing SGG Planitherm Ultra N and SGG Planitherm LUX.
- Windows are connected to the surrounding structure (frame, lintel, and windowsill) using the sealing system TREMCO illbruck i3.
Technical Equipment of the Building
VentilationTo ensure the forced ventilation of the building, five separate devices ATREA DUPLEX S (I to V) are designed to ventilate individual spaces. The concept of decentralized ventilation was chosen especially with regard to:
- The purpose and usage mode of individual parts of the object;
- More favorable (smaller) dimensions of ductwork – compared to the central solution.
Filtration of both supplied and extracted air is ensured directly in the air handling units. Filters are embedded in the units. Heating is ensured both in the integrated recuperator of each unit and by hot water in the integrated heater. Regulatory mixing nodes with circulation pumps are installed before the unit heaters.
Air from the units is supplied to the ventilated rooms (and extracted from the ventilated rooms) using air distribution ducts and distribution elements (outlets, or plate vents). The units will be equipped with a regulating system for the possibility of adjusting the amount of supplied and extracted air and the temperature of the supplied air.
Heating
Heating and covering the building's heat losses through transmissions are provided by heating devices, which are placed in each room. A thermostatic valve is installed on each device so that the user can adjust the temperature in the room according to their preferences.
Heat loss due to infiltration will be compensated by the installed ventilation system with heat recovery.
Cooling
Air cooling will be provided by a water cooler integrated into the ventilation unit.
Hot Water Heating
Hot water (TV) will be provided in a hot water storage heater with a volume of 570 liters with an electric heating element. The boiler will also be connected to solar heating (collectors will be installed on the roof). The electric heating element will ensure the heating of TV on days when the heat pump's output is insufficient (supplementary heating). The method of heating TV will also be controlled by regulatory automation.
Heat and Cold Source
The main source of heat and cold for heating and cooling the building and also for heating hot water (TV) will be the air/water heat pump NIBE LWSE 18.
The entire system is designed so that both heating (or hot water heating) and cooling can be operated simultaneously, using the installed heat pump. Both systems are (except for a small section of piping near the heat pump) separated and equipped with storage tanks for intermittent operation.
Electricity Generation (Photovoltaics)
On the roof of the building, a total of 48 photovoltaic panels S-Energy 225Wp with a total power of 10.8kWp is installed. The expected annual energy yield of the system, including losses during commissioning: 9,440 kWh. The generated electricity will be used for the building's own consumption.
Intelligent Electrical Installation
Lighting in the offices, lecture hall, corridors, reception, and on the building's facade is controlled by the LUXMATE control system. Blinds on the building's facade are connected to LUXMATE blind units. Lighting and blinds are controlled according to daylight, time schedules, and can also be controlled manually. The goal of the control system application is to achieve maximum possible savings of electrical energy consumed by the building’s lighting system and maximum utilization of the diffuse component of daylight entering rooms through window openings.
In the office spaces, each light fixture is individually regulated depending on the amount of daylight and has its own regulation curve set. The regulation is based on smooth dimming of fixtures in the range of 0–100%.
Along with the fixtures, blinds are regulated according to daylight, with active so-called 3D regulation, where fixtures regulate both based on daylight and the position and rotation of the slats of the specific blinds. The blind units regulate according to the height of the sun above the horizon and the rotation of the slats of individual blinds.
From the user perspective, control of lighting and blinds is assumed via system controllers. The user has the option to temporarily adjust the automatic mode according to individual needs. After a set period, the lights return to automatic regulation. This delay can be individually adjusted for each controlled space. The reason for the automatic return to daylight regulation is to maximize energy savings in the building.
Hallways, stairs, and corridor lighting are activated and controlled by motion sensors. Hallways with sufficient daylight are included in daylight regulation. If lighting conditions are sufficient for lighting a hallway/staircase and the presence of individuals is detected, the lighting stays off.
Measurement of the amount of daylight and the position of the sun is ensured by a central daylight sensor located on the roof of the building in a position where it is not shaded by any nearby objects. The sensor evaluates the intensity and direction mentioned before and can also evaluate the diffuseness of daylight. These values are used by the computational algorithms of the control processor for precise calculation of action variables for individual fixtures and blinds according to the set regulation curves.
The building uses external blinds, therefore, on the roof of the building, along with the daylight sensor, sensors for wind speed, rain sensor, and outdoor temperature sensor are installed. The sensors ensure timely triggering of wind or frost alarms, which automatically pull the blinds to the upper end positions and block any manual control from the system controllers. These are protective functions preventing the tearing of blinds due to wind or damage from sticking to guides and subsequently tearing the pull cords of the blinds.
The English translation is powered by AI tool. Switch to Czech to view the original text source.
2 comments
add comment
Subject
Author
Date
chválím
Jan Vaněk
29.09.11 09:13
článek
Eva Müllerová
29.09.11 10:48
show all comments


