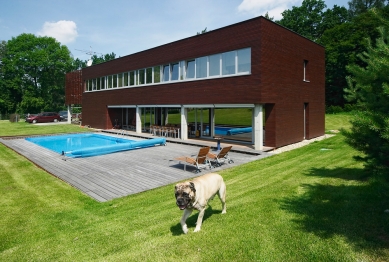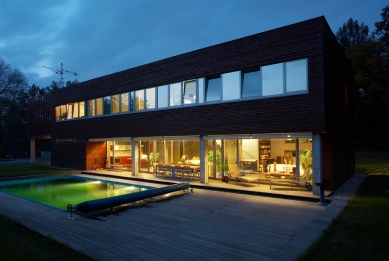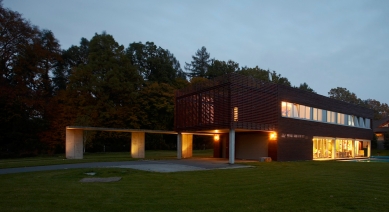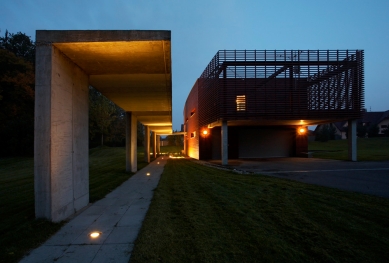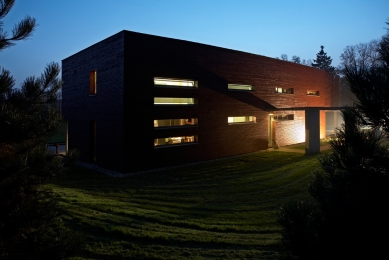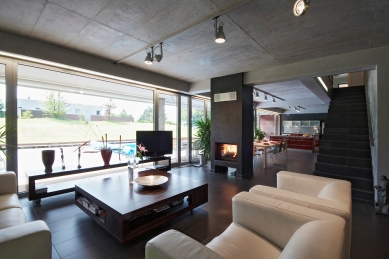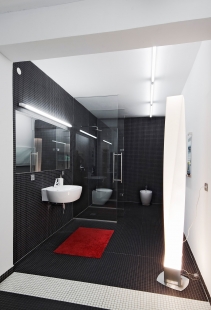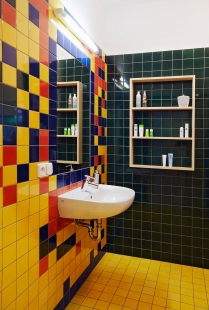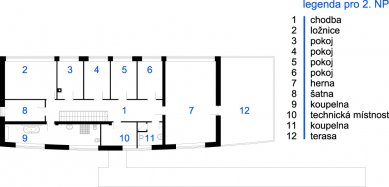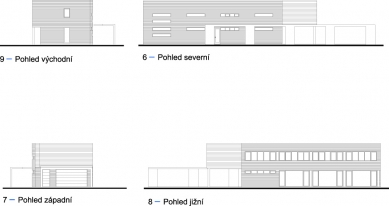
Villa in Stará Bělá

 |
At the beginning, there was a field without mature greenery. We thought about how to anchor the house to a plot that had no historical wrinkle. So we invented a wrinkle - a curve and added a house and a garden to it.
The building creates a longitudinal mass composition based on a rectangle, whose longitudinal axis runs in the east-west direction. The longitudinal perimeter wall facing north is slightly convex. The curve transitions into the shaping of the access road. In the design, we emphasized the curve with a trimmed hedge, which, however, was not realized. The dynamic curve is accentuated by the straight line of the entrance walkway, which is covered by a canopy that softens the transition from the exterior to the interior of the house.
Spatial solution
The living area on the ground floor, which is designed by intermingling individual functional spaces without separating them with doors, is situated to the south side and is significantly glazed. The living space is connected to the terrace leading to the garden. To protect against excessive sunlight, the living rooms on this floor are shielded by recessing the glazing by 1000 mm behind the face of the building.
On the north side of the house, mainly utility spaces and the main entrance are designed, which connects to a covered access pergola and the driveway to the garage. The upper floor forms a quiet zone, including bedrooms, bathrooms, and a gym.
The garage is situated on the west side of the building and connects to the utility part; the entrance is covered by a cantilevered concrete structure that also serves as a covered parking space.
Structural solution
The load-bearing structures of the building are made of a combined load-bearing reinforced concrete frame, where cross load-bearing walls in the 5.5 m module are replaced in two rows by cross concrete frames, i.e., concrete columns and beams. Due to the continuous window openings, the load-bearing structures of the facade walls are also created as a monolithic rod frame. The perimeter masonry PROTHERM 30 P+D is insulated from the outside and finished with a wooden facade cladding.
The English translation is powered by AI tool. Switch to Czech to view the original text source.
1 comment
add comment
Subject
Author
Date
dispozice
A.J.K.
29.12.08 04:35
show all comments


