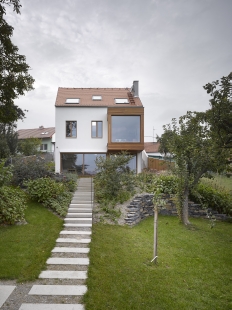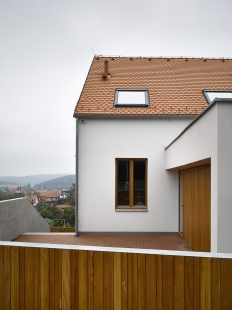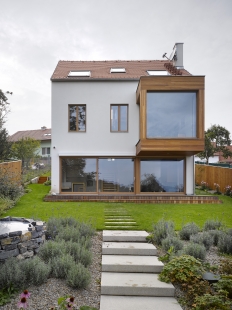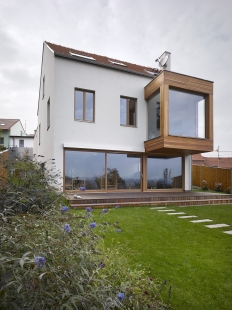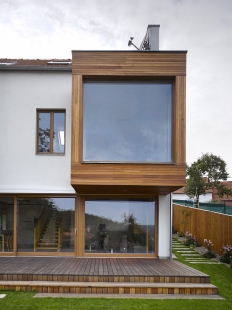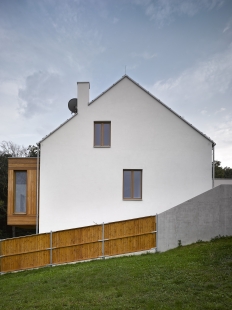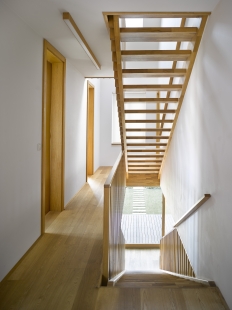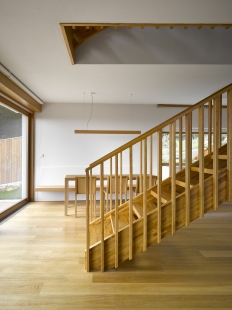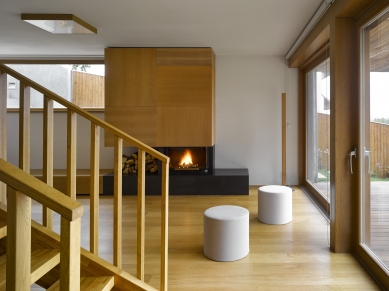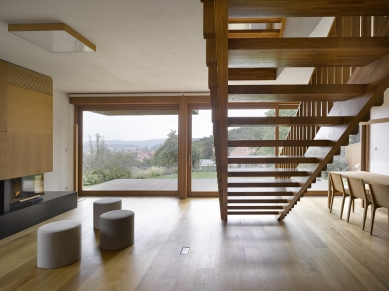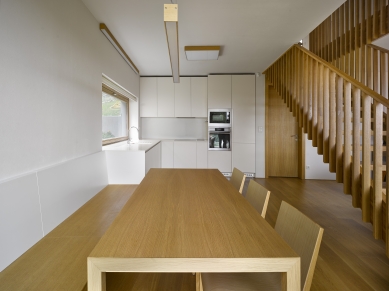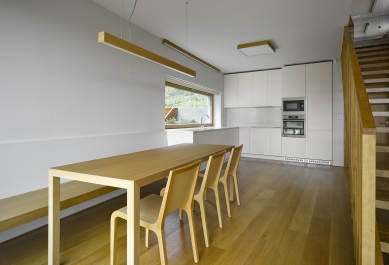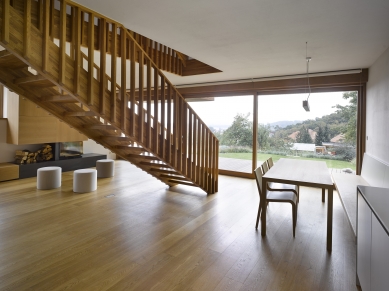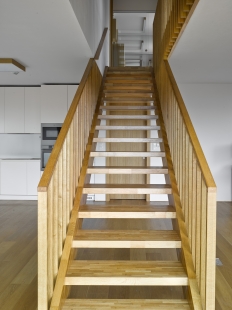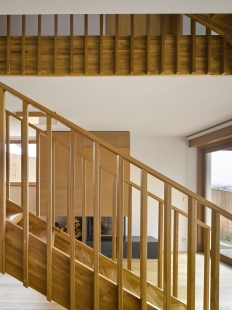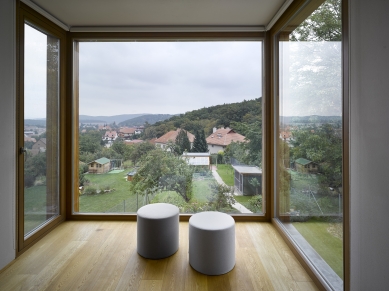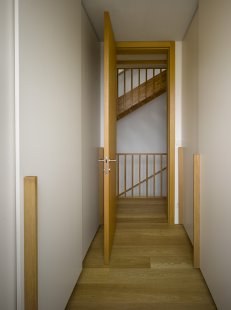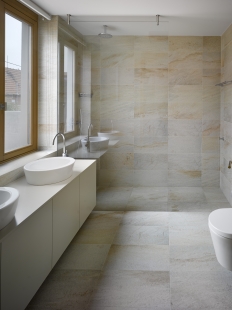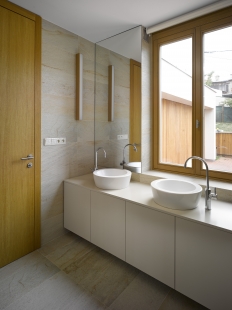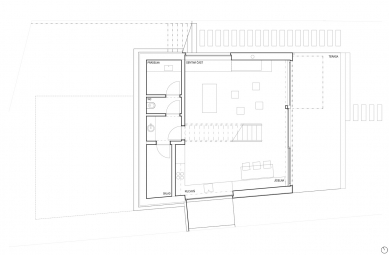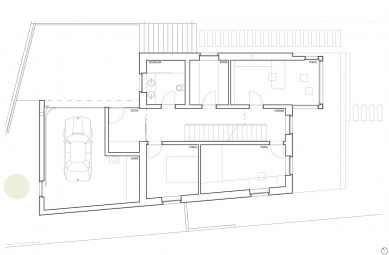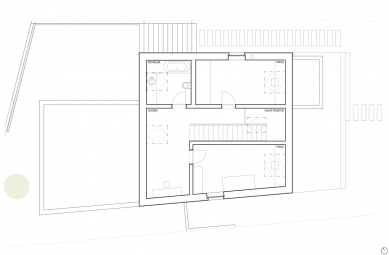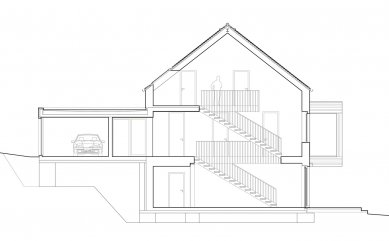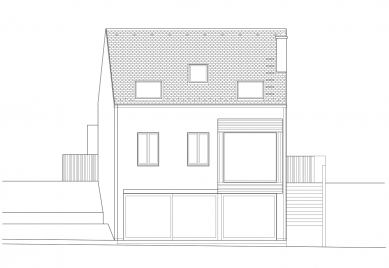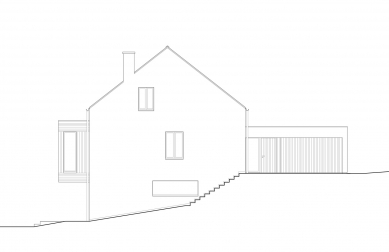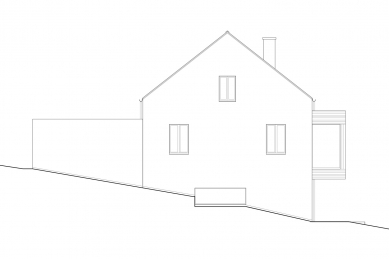
Newly built family house in Žebětín

 |
The basic motto of the design is the "smart" placement of the mass and layout of the house into the sloping terrain and its connection to the garden and street. The design respects the original terrain and minimally "assaults" it. The shape of the house is defined by the boundaries of the plot and is slightly trapezoidal. It has an archetypal form, a simple mass with a gabled roof.
In the street section, there is a garage mass with an entrance vestibule and a small driveway courtyard made of brick paving, delineated by exposed concrete walls and a larch wooden entrance gate. From the courtyard, one can descend along a concrete prefabricated staircase around the house to the garden and living terrace.
Towards the garden, the mass and facade contrast with traditional windows, created by large glazed areas supplemented by a simple box of a wooden glazed bay window.
The house is entered through a vestibule connected to the garage. A hallway with a single-flight staircase open through the entire height of the house runs across the house. On the entrance "room" floor, there are three rooms, a wardrobe, and a bathroom. The bay-windowed room offers beautiful changing views - framed images of the church.
From the hall, one descends via the staircase into the living area with the kitchen and dining room. This semi-transparent oak staircase separates the living area from the kitchen and dining room. The main space is connected to the garden and terrace by a large sliding window. A fireplace is located in the living area. In the back part of the layout, there is a toilet, laundry room, and technical room.
We ascend to the attic via the staircase from the entrance hall to an open gallery. On this floor, there are two children's rooms and a bathroom.
The garden is an important part of the entire design. The garden features an axis of exposed concrete prefabricated stepping stones connecting to the internal staircase. There is a level garden adjoining the larch terrace that spans the entire width of the house, from which one descends via riding steps into the utilitarian part of the garden.
The English translation is powered by AI tool. Switch to Czech to view the original text source.
2 comments
add comment
Subject
Author
Date
...
Daniel John
26.11.15 01:20
Novostavba rodinného domu v Žebětíně
Silvia Slovackova Danova
26.11.15 02:18
show all comments


