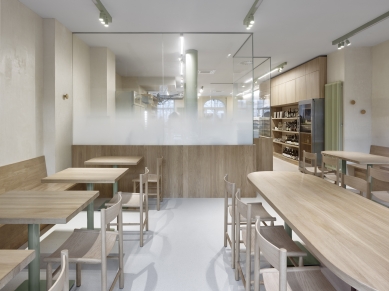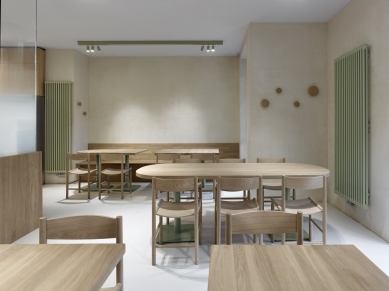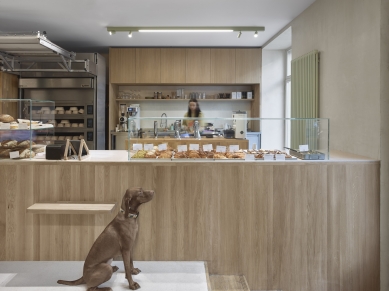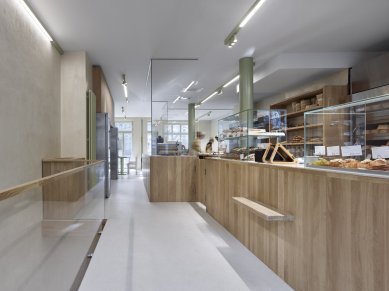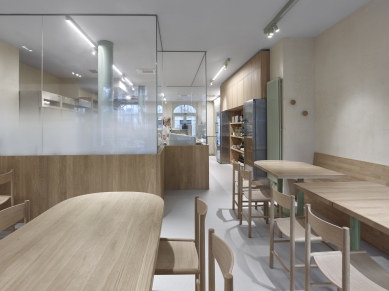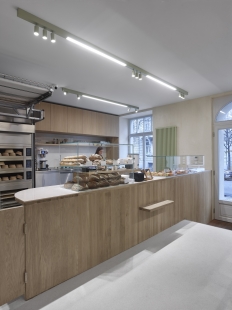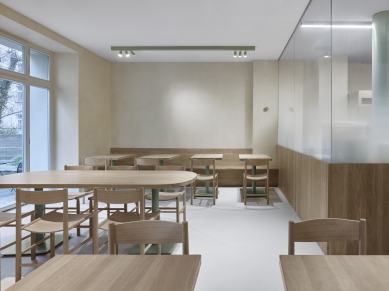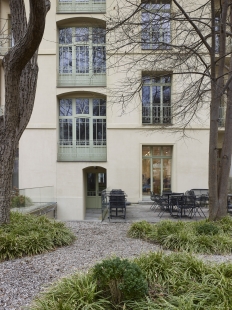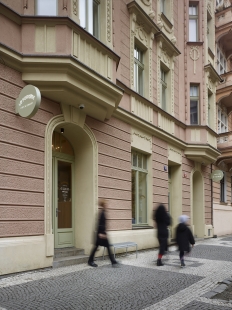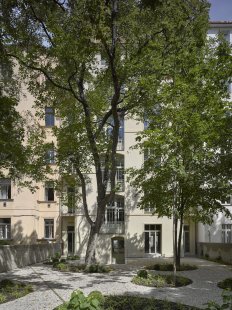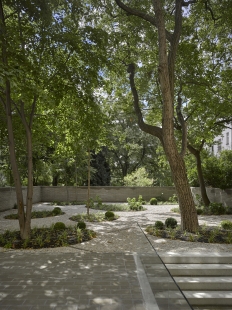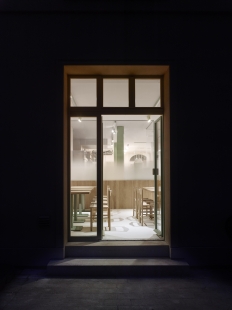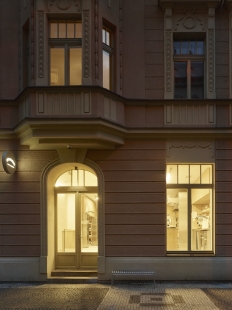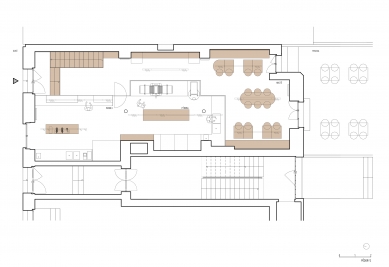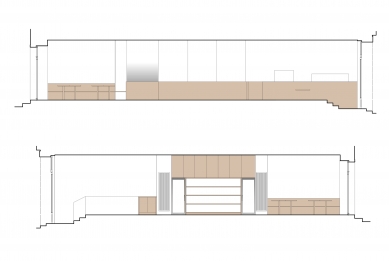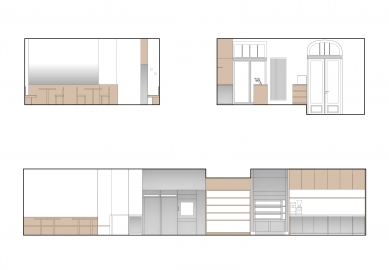
Bakery TISSE Krkonošská

The interior of the bakery in the first phase La Forme, newly TISSE, derived from the French word paTISSErie, continues the implemented project of our studio for the reconstruction and extension of the Art Nouveau apartment building Krkonošská 14 in Prague's Vinohrady. The owner of the house wished for the interior space to resonate with the building, which is why our studio was approached again.
Originally, the building did not open to the street. We proposed modifications to the facades and layouts in the ground floor area, creating new entrances from the street and new operating spaces. This intervention connected the building with the street's parterre. We were inspired by original historical plans from 1912, where similar entrances were designed but never realized. The outer windows at the ground floor level were extended to the level of the building's entrance doors and complemented with two stair steps. The left central window was extended down to the floor level of the room. Towards the yard, we newly designed balcony doors that lead to a garden with a terrace for guest seating. The entire space was designed to be open, allowing a view from the street to the greenery of the courtyard.
The concept of the bistro with a bakery was envisioned as open and transparent, providing the opportunity to observe the complete preparation and production of products such as croissants, Danish pastries, baguettes, and sourdough bread, all in full view of the visitors.
From the street, one enters the interior onto a mezzanine with a compensating staircase leading up to the main space and down to the basement facilities. The main space is functionally divided into three parts – sales, production, and seating for guests.
The entry compensating staircase connects to the sales area of the bakery. Between the production area of the bakery, defined by glass walls, and the sales shelf with additional products, there is a passage into the bistro section with seating for guests. In this area, we designed benches along two walls with tables, connecting to the furniture masses of the sales and production parts. In the center, a rounded table with chairs is proposed.
The entire production space is enclosed by production counters with glass walls featuring clear glass towards the sales area and with an ombré effect transitioning into clear glass in the customer seating area, for greater intimacy. The main oven is positioned on the long wall at the boundary between the sales and production areas, transitioning into a wall with proofers and a combi oven; next to the oven are shelves for displaying and cooling bread. In the center of the production area is an island with a wooden work surface for product preparation.
The sales area is divided into a main sales counter with clear glass display cases. At the end of the sales space is a passage to the back of the production and sales area. On the back main wall next to the oven is the bistro work counter. In the center of the sales area is a wooden counter for coffee production.
Material-wise, it is a combination of terrazzo, wood, stainless steel, and glass. In the production and sales parts, stainless steel kitchen appliances are softened by being connected with wooden elements of the built-in furniture. The floor is made of poured terrazzo, and the stairs are made of solid oak. Solid oak laminated boards are used for the cladding of the sales and production counters facing the customer space. The glass walls of the production area connect to the wooden cladding. The ombré effect of the glass comes from the motif of "dusty flour," which partially conceals the production while still remaining part of the open concept of the bistro with a bakery. In the production and sales areas, the materials on working surfaces alternate between solid wooden boards, terrazzo countertops, and stainless steel plates, depending on what each phase of production technologically requires. The furniture in the sales and production sections is a combination of stainless steel and wood. Upon entering the establishment, a glass clear railing is proposed, which does not block views and sight lines. The entire space is designed with linear lighting through tracks with reflectors and LED strips that run through the individual areas without disrupting the overall layout. A greenish color flows throughout the interior, derived from the original colors in the Art Nouveau house, and is reused here. All furniture is custom designed. The chairs come from the excellent Finnish company Nikari. It was important for us to design the establishment's signage with a perpendicular projection, meticulously processed in detail.
The bakery is also interesting as many nationalities collaborate and bond here, creating a multicultural space. This complements the overall cosmopolitan atmosphere of Vinohrady.
Originally, the building did not open to the street. We proposed modifications to the facades and layouts in the ground floor area, creating new entrances from the street and new operating spaces. This intervention connected the building with the street's parterre. We were inspired by original historical plans from 1912, where similar entrances were designed but never realized. The outer windows at the ground floor level were extended to the level of the building's entrance doors and complemented with two stair steps. The left central window was extended down to the floor level of the room. Towards the yard, we newly designed balcony doors that lead to a garden with a terrace for guest seating. The entire space was designed to be open, allowing a view from the street to the greenery of the courtyard.
The concept of the bistro with a bakery was envisioned as open and transparent, providing the opportunity to observe the complete preparation and production of products such as croissants, Danish pastries, baguettes, and sourdough bread, all in full view of the visitors.
From the street, one enters the interior onto a mezzanine with a compensating staircase leading up to the main space and down to the basement facilities. The main space is functionally divided into three parts – sales, production, and seating for guests.
The entry compensating staircase connects to the sales area of the bakery. Between the production area of the bakery, defined by glass walls, and the sales shelf with additional products, there is a passage into the bistro section with seating for guests. In this area, we designed benches along two walls with tables, connecting to the furniture masses of the sales and production parts. In the center, a rounded table with chairs is proposed.
The entire production space is enclosed by production counters with glass walls featuring clear glass towards the sales area and with an ombré effect transitioning into clear glass in the customer seating area, for greater intimacy. The main oven is positioned on the long wall at the boundary between the sales and production areas, transitioning into a wall with proofers and a combi oven; next to the oven are shelves for displaying and cooling bread. In the center of the production area is an island with a wooden work surface for product preparation.
The sales area is divided into a main sales counter with clear glass display cases. At the end of the sales space is a passage to the back of the production and sales area. On the back main wall next to the oven is the bistro work counter. In the center of the sales area is a wooden counter for coffee production.
Material-wise, it is a combination of terrazzo, wood, stainless steel, and glass. In the production and sales parts, stainless steel kitchen appliances are softened by being connected with wooden elements of the built-in furniture. The floor is made of poured terrazzo, and the stairs are made of solid oak. Solid oak laminated boards are used for the cladding of the sales and production counters facing the customer space. The glass walls of the production area connect to the wooden cladding. The ombré effect of the glass comes from the motif of "dusty flour," which partially conceals the production while still remaining part of the open concept of the bistro with a bakery. In the production and sales areas, the materials on working surfaces alternate between solid wooden boards, terrazzo countertops, and stainless steel plates, depending on what each phase of production technologically requires. The furniture in the sales and production sections is a combination of stainless steel and wood. Upon entering the establishment, a glass clear railing is proposed, which does not block views and sight lines. The entire space is designed with linear lighting through tracks with reflectors and LED strips that run through the individual areas without disrupting the overall layout. A greenish color flows throughout the interior, derived from the original colors in the Art Nouveau house, and is reused here. All furniture is custom designed. The chairs come from the excellent Finnish company Nikari. It was important for us to design the establishment's signage with a perpendicular projection, meticulously processed in detail.
The bakery is also interesting as many nationalities collaborate and bond here, creating a multicultural space. This complements the overall cosmopolitan atmosphere of Vinohrady.
The English translation is powered by AI tool. Switch to Czech to view the original text source.
0 comments
add comment


