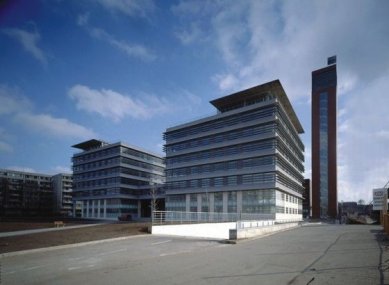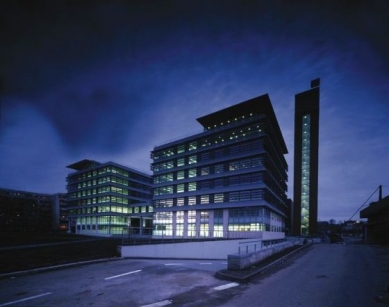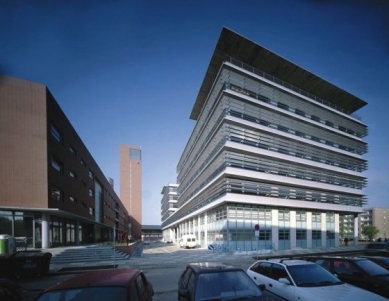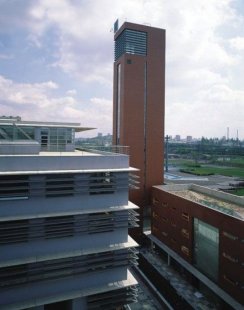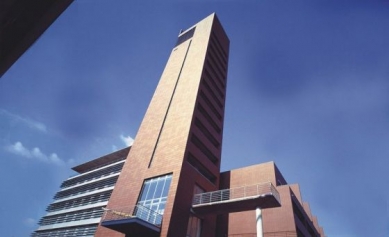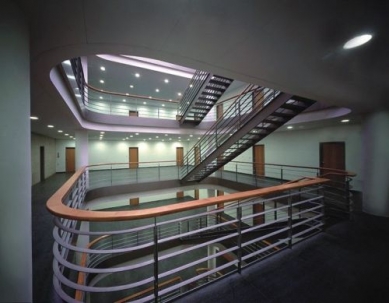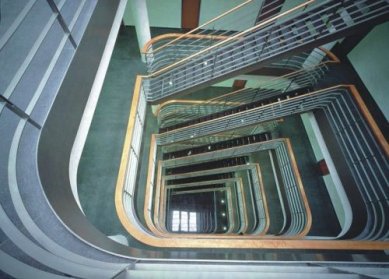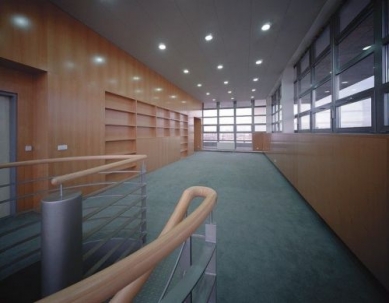
Shopping Center IPS

CONCEPT
The basic compositional idea was to organize the chaotic urbanistic situation at the intersection of building structures from various time periods: in the southeast, a villa district from the early 20th century, in the north, apartment buildings from the late 1950s, from the east, residential buildings from the 1970s, and from the south and southeast, the TJ Slávie sports complex.
In the northern part of the complex, oriented towards the busier street Na Hroudě, two originally separate administrative buildings are placed in extension of the regulatory line defined by the edge of the winter hall. This creates a space between the edge of the complex and the street Na Hroudě for the establishment of a public park. To the south, towards the villa district and sports facilities, the residential part of the complex is concentrated into two masses - a classic 4-story apartment building with three entrances with shops on the ground floor and an apartment tower with a café and an atelier - originally conceived as managerial housing rentable alongside office spaces in the front part of the complex.
The compact orthogonal composition thus serves a dual purpose: on the outside, it forms a bond of heterogeneous types of development and reinforces the existing, often barely outlined spatial connections. Internally, the aim was to create a composition of naturally connecting public and semi-public spaces of markedly different character using a construction module of 7.2m x 7.2m, through simple height, material, and spatial division of the masses:
ARCHITECTURAL EXPRESSION
The somewhat cooler, neutral expression of the pair of administrative buildings is defined by the regular grid of horizontal aluminum blinds and cordon cornices of exposed concrete, with aluminum windows in a metallic gray color and neutral steel-blue plaster that conveys a sense of durability and solidity characteristic of the institution residing within. This expression is compensated by a double contrast:
OPERATION
The shopping center complex consists of two seven-story administrative buildings oriented towards the park on Na Hroudě street, a longitudinal four-story apartment building facing south towards the TJ Slávie sports complex, and an apartment tower in the southwestern corner of the premises.
The office operations are distributed in both volumes as follows: the western building has a central reception area for the complex on the ground floor, a independently accessible health center with a general practitioner and dentist, a double-height dining room with a buffet on the gallery on one floor, and directors' offices with meeting rooms on five floors; the eastern building has a space for advisory services of PRE and a municipal service center for Prague 10 on the ground floor. Other operations in both buildings are purely administrative-operational, including training center classrooms and a central data processing center with a telephone exchange.
The roof of the connecting bridge on the 3rd floor, like both roof terraces on the 8th floor, serves as a greened terrace for use. Each administrative block features a communication hall with waiting areas illuminated from above by a skylight in the middle of the layout. From the atrium hall, the elevator and installation core with sanitary facilities and emergency staircases can be accessed. Freely partitionable offices are arranged around the entire perimeter of the floor plan.
The basement under the office buildings contains a supermarket, accessible from the corner niche on Na Hroudě street - Na vrších. Below the piazza and the apartment building, underground two-story garages with a capacity of 213 parking spaces connect. Access to the garages is provided by a ramp from Na Hroudě street, simultaneously with access to the supermarket's delivery yard featuring a turntable.
On the ground floor of the apartment building, there are three retail units. In the remaining three above-ground floors, 18 apartments of various sizes are accessible from three staircases. The café with a gallery is accessible from the ground floor of the tower, and the three-story atelier is located on the 14th to 17th floors. The space between the buildings forms a paved piazza planted with a row of trees in front of the apartment building, which visually separates the residential and office buildings from each other.
STRUCTURAL SOLUTION
The building is founded on a grid of drilled reinforced concrete piles beneath a reinforced foundation slab. The slab is divided into 6 dilatation units with a transversely inserted field, and the tower is founded separately. The load-bearing system of administrative buildings A, B, and residential building C consists of a reinforced concrete skeleton in a basic modular grid of 7.2 x 7.2 m with flat slabs; the bracing is provided by stiffening reinforced concrete walls and cores in the middle of the layout. The load-bearing system of the tower residential building is a wall-type reinforced concrete system with a stiffening core around vertical shafts and staircases. The structural heights of the floors are 3.4 m in the administrative buildings, 3.9 m on the 7th floor, 4.2 m in the supermarket, 3.9 m on the ground floor of the apartment buildings, and 2.9 m in the apartments.
The outer shell of the buildings is made of Porotherm ceramic blocks, with a surface layer created by a thermal façade system from Baumit with a thickness of 8-13 cm, finished with a colored steel-blue stucco on the administrative buildings and glued dark brown ceramic blocks from Agrob Buchtal with rounded corner edges on the apartment building. A suspended aluminum façade system with ceramic tiles 30 x 60 cm, thickness 8 mm, is used for the cladding of the apartment tower. The two-story base of the administrative buildings is faced with Roman travertine slabs, thickness 3 cm.
For ecological as well as economic reasons, the investor did not require air conditioning in the office spaces located around the perimeter of buildings A and B; the workplaces are only naturally ventilated by tilting aluminum windows from the Schűco system (double glazing with argon and thermal bridge break). Therefore, the windows are equipped with a trio of horizontal slat blinds around the external perimeter for mitigating unwanted heat gains. This passive solar system is rhythmically accentuated around the entire footprint by cantilevered concrete cordon cornices extending from the ceiling slabs, thus forming the basic scale and geometry of the building facades.
The basic compositional idea was to organize the chaotic urbanistic situation at the intersection of building structures from various time periods: in the southeast, a villa district from the early 20th century, in the north, apartment buildings from the late 1950s, from the east, residential buildings from the 1970s, and from the south and southeast, the TJ Slávie sports complex.
In the northern part of the complex, oriented towards the busier street Na Hroudě, two originally separate administrative buildings are placed in extension of the regulatory line defined by the edge of the winter hall. This creates a space between the edge of the complex and the street Na Hroudě for the establishment of a public park. To the south, towards the villa district and sports facilities, the residential part of the complex is concentrated into two masses - a classic 4-story apartment building with three entrances with shops on the ground floor and an apartment tower with a café and an atelier - originally conceived as managerial housing rentable alongside office spaces in the front part of the complex.
The compact orthogonal composition thus serves a dual purpose: on the outside, it forms a bond of heterogeneous types of development and reinforces the existing, often barely outlined spatial connections. Internally, the aim was to create a composition of naturally connecting public and semi-public spaces of markedly different character using a construction module of 7.2m x 7.2m, through simple height, material, and spatial division of the masses:
- a monumental public "piazza" between the residential and office buildings culminating in the residential tower "campanile" at the foot of the Slávie stadium
- a covered raised sidewalk immediately in front of the residential building (a modern equivalent of a colonnade)
- an outdoor, overhead-lit space beneath the connecting neck as a public agora introducing the entrance niches of both administrative buildings.
ARCHITECTURAL EXPRESSION
The somewhat cooler, neutral expression of the pair of administrative buildings is defined by the regular grid of horizontal aluminum blinds and cordon cornices of exposed concrete, with aluminum windows in a metallic gray color and neutral steel-blue plaster that conveys a sense of durability and solidity characteristic of the institution residing within. This expression is compensated by a double contrast:
- the use of natural materials with rich textures in the interiors of the office buildings (beech wood and veneers, travertine wall cladding of elevator walls in atriums, dark granite flooring, dark cast terrazzo floors)
- the warm, residential character of both apartment buildings given by the raw ceramic cladding with traditionally placed wooden windows in a natural shade
OPERATION
The shopping center complex consists of two seven-story administrative buildings oriented towards the park on Na Hroudě street, a longitudinal four-story apartment building facing south towards the TJ Slávie sports complex, and an apartment tower in the southwestern corner of the premises.
The office operations are distributed in both volumes as follows: the western building has a central reception area for the complex on the ground floor, a independently accessible health center with a general practitioner and dentist, a double-height dining room with a buffet on the gallery on one floor, and directors' offices with meeting rooms on five floors; the eastern building has a space for advisory services of PRE and a municipal service center for Prague 10 on the ground floor. Other operations in both buildings are purely administrative-operational, including training center classrooms and a central data processing center with a telephone exchange.
The roof of the connecting bridge on the 3rd floor, like both roof terraces on the 8th floor, serves as a greened terrace for use. Each administrative block features a communication hall with waiting areas illuminated from above by a skylight in the middle of the layout. From the atrium hall, the elevator and installation core with sanitary facilities and emergency staircases can be accessed. Freely partitionable offices are arranged around the entire perimeter of the floor plan.
The basement under the office buildings contains a supermarket, accessible from the corner niche on Na Hroudě street - Na vrších. Below the piazza and the apartment building, underground two-story garages with a capacity of 213 parking spaces connect. Access to the garages is provided by a ramp from Na Hroudě street, simultaneously with access to the supermarket's delivery yard featuring a turntable.
On the ground floor of the apartment building, there are three retail units. In the remaining three above-ground floors, 18 apartments of various sizes are accessible from three staircases. The café with a gallery is accessible from the ground floor of the tower, and the three-story atelier is located on the 14th to 17th floors. The space between the buildings forms a paved piazza planted with a row of trees in front of the apartment building, which visually separates the residential and office buildings from each other.
STRUCTURAL SOLUTION
The building is founded on a grid of drilled reinforced concrete piles beneath a reinforced foundation slab. The slab is divided into 6 dilatation units with a transversely inserted field, and the tower is founded separately. The load-bearing system of administrative buildings A, B, and residential building C consists of a reinforced concrete skeleton in a basic modular grid of 7.2 x 7.2 m with flat slabs; the bracing is provided by stiffening reinforced concrete walls and cores in the middle of the layout. The load-bearing system of the tower residential building is a wall-type reinforced concrete system with a stiffening core around vertical shafts and staircases. The structural heights of the floors are 3.4 m in the administrative buildings, 3.9 m on the 7th floor, 4.2 m in the supermarket, 3.9 m on the ground floor of the apartment buildings, and 2.9 m in the apartments.
The outer shell of the buildings is made of Porotherm ceramic blocks, with a surface layer created by a thermal façade system from Baumit with a thickness of 8-13 cm, finished with a colored steel-blue stucco on the administrative buildings and glued dark brown ceramic blocks from Agrob Buchtal with rounded corner edges on the apartment building. A suspended aluminum façade system with ceramic tiles 30 x 60 cm, thickness 8 mm, is used for the cladding of the apartment tower. The two-story base of the administrative buildings is faced with Roman travertine slabs, thickness 3 cm.
For ecological as well as economic reasons, the investor did not require air conditioning in the office spaces located around the perimeter of buildings A and B; the workplaces are only naturally ventilated by tilting aluminum windows from the Schűco system (double glazing with argon and thermal bridge break). Therefore, the windows are equipped with a trio of horizontal slat blinds around the external perimeter for mitigating unwanted heat gains. This passive solar system is rhythmically accentuated around the entire footprint by cantilevered concrete cordon cornices extending from the ceiling slabs, thus forming the basic scale and geometry of the building facades.
The English translation is powered by AI tool. Switch to Czech to view the original text source.
0 comments
add comment


