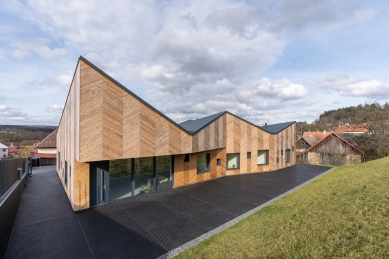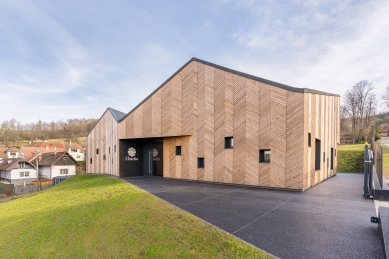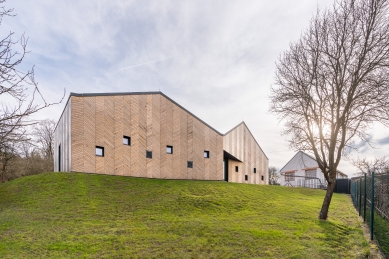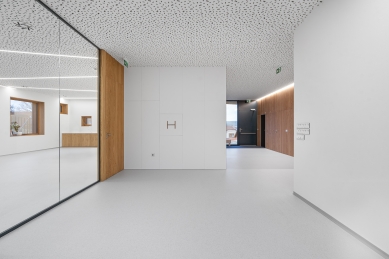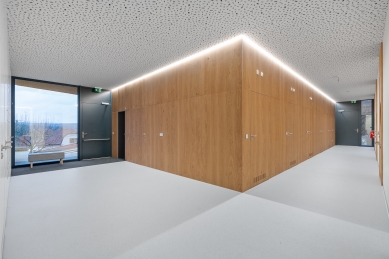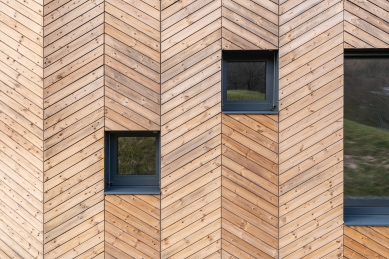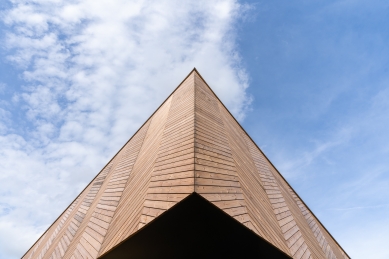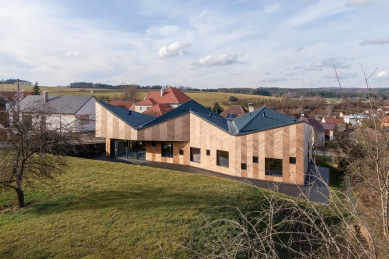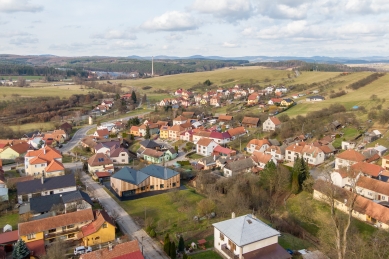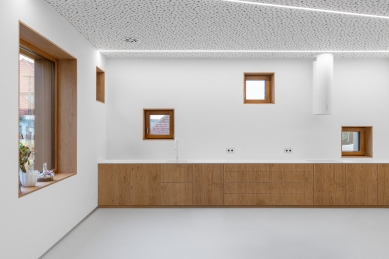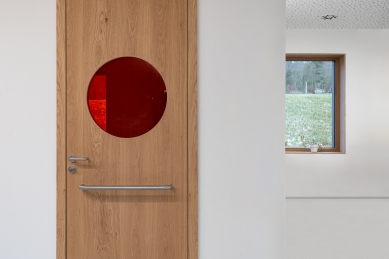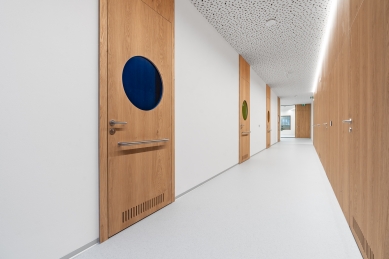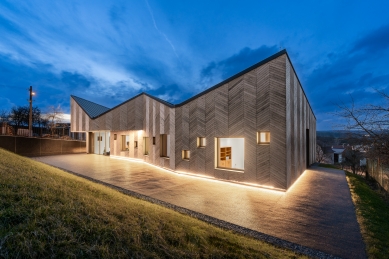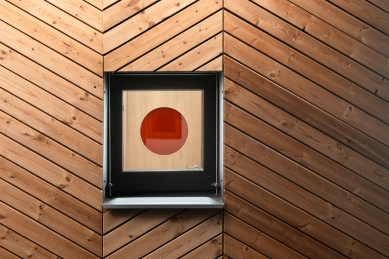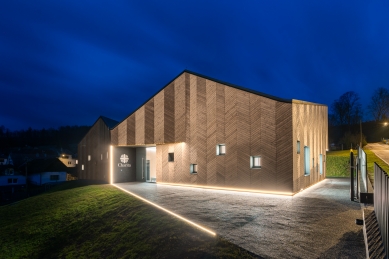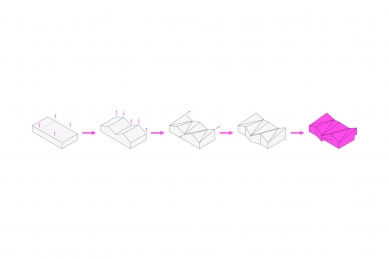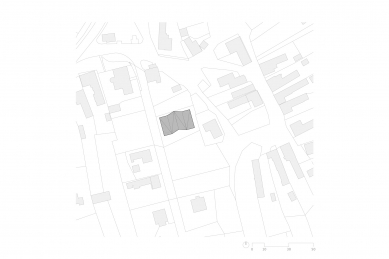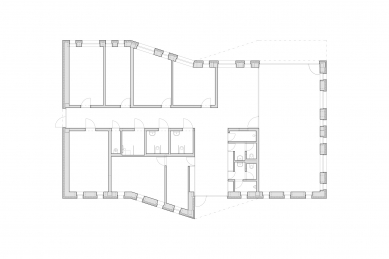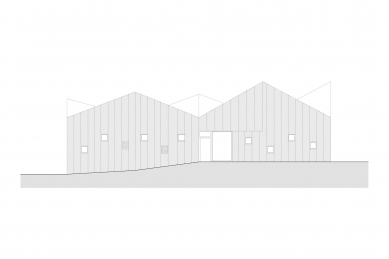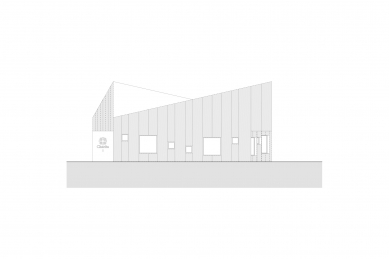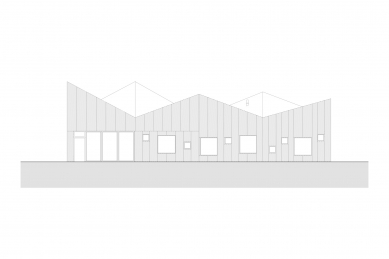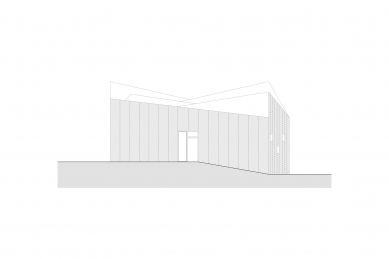
Community Center Maják
facilities for outpatient services of Caritas Slavičín

The new construction of the community center Maják serves as a facility for the outpatient services of Caritas Slavičín. Due to the requirement for accessibility, a single-story building was designed, with its mass modeling attempting to bring the structure closer to the surroundings. The traditional saddle-shaped roofs of rural buildings are adopted and transformed into a modern concept that does not disrupt the traditional layout of the village.
The wooden facade made of thermally treated wood is inspired by Wallachian timber buildings. Just like traditional rural barns, this facade is not further modified and is left to age naturally. The size and shape of the windows are based on the orientation towards the cardinal directions. The house is open towards the garden and to the southern sun, which warms the interior during the winter period. Conversely, in the summer, screen blinds protect it from direct sunlight.
The design of each room is based on the requirements of the investor and with regard to their use. Both the interior and exterior utilize simple and neutral materials, such as wood, glass, metal, and plaster. The neutral color scheme in white, light grey, and anthracite is complemented by modest colored glazing of doors in the living rooms and jointing compounds in pastel colors for the social facilities, which reflect the specific use of each room.
The wooden facade made of thermally treated wood is inspired by Wallachian timber buildings. Just like traditional rural barns, this facade is not further modified and is left to age naturally. The size and shape of the windows are based on the orientation towards the cardinal directions. The house is open towards the garden and to the southern sun, which warms the interior during the winter period. Conversely, in the summer, screen blinds protect it from direct sunlight.
The design of each room is based on the requirements of the investor and with regard to their use. Both the interior and exterior utilize simple and neutral materials, such as wood, glass, metal, and plaster. The neutral color scheme in white, light grey, and anthracite is complemented by modest colored glazing of doors in the living rooms and jointing compounds in pastel colors for the social facilities, which reflect the specific use of each room.
Ateliér Mur
1 comment
add comment
Subject
Author
Date
Proč je potřeba černá střecha a černé plateau?
Magdalena M.
17.11.24 11:10
show all comments


