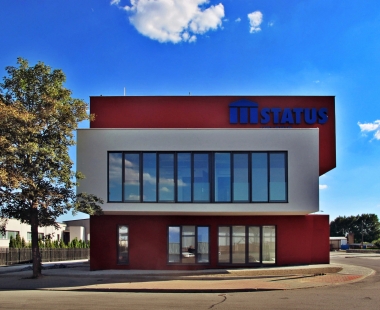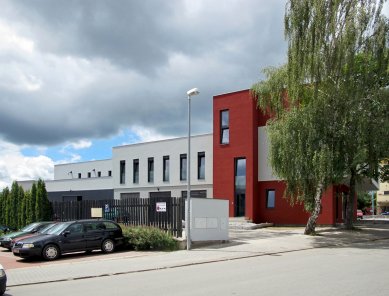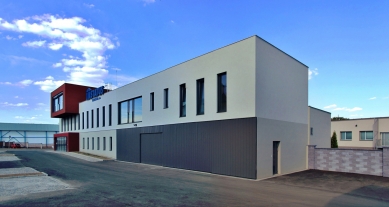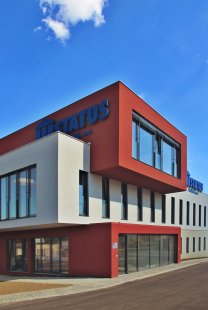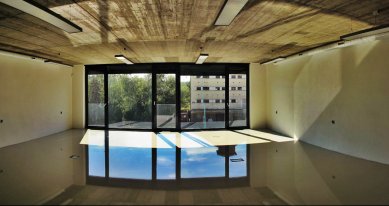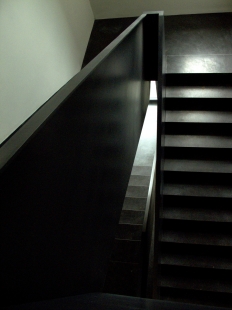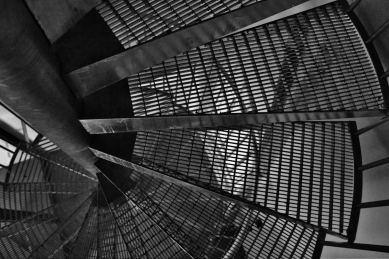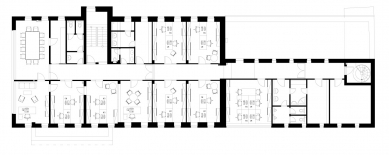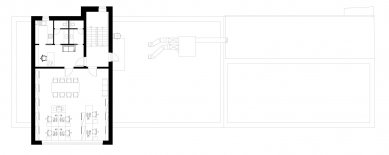
Object of plumbing and locksmith manufacturing STATUS

The intention of the project is to complete and adapt the existing building in a way suitable for creating a functional space for a locksmith workshop. The building also retains the current administrative department of the company STATUS and the company store. The functional subdivision of the building is expressed by the character of the facades. The store is characterized by large glazed display windows, while part of the production and storage areas is more enclosed and is characterized by sliding elements and the industrial structure of the storage facade. The administrative part is expressed by a regular rhythm of French windows, broken up by large glazing assemblies in more representative spaces (the director's office, the conference room).
The proposed building is fundamentally two stories high with a small addition on the third above-ground floor in the northern part. The northern part is further modeled with cantilevered overhangs of the mass of individual floors. This emphasized front of the building compensates for the slope of the terrain away from Nádražní Street and the considerable distance of the existing building from the intersection of Nádražní and Skrýšovská streets. Thus, the complex of the building is clearly aligned with the main communication artery of Pelhřimov - Nádražní Street. The rehabilitation of the building will be enhanced by the construction of a parking lot at the western facade of the building. The parking lot will be planted with trees. The main entrance to the building, the entrance to the store, and the generous window of the third-floor addition also face the parking lot. The final adjustments consider the removal of metal storage halls in this area.
The proposed building is fundamentally two stories high with a small addition on the third above-ground floor in the northern part. The northern part is further modeled with cantilevered overhangs of the mass of individual floors. This emphasized front of the building compensates for the slope of the terrain away from Nádražní Street and the considerable distance of the existing building from the intersection of Nádražní and Skrýšovská streets. Thus, the complex of the building is clearly aligned with the main communication artery of Pelhřimov - Nádražní Street. The rehabilitation of the building will be enhanced by the construction of a parking lot at the western facade of the building. The parking lot will be planted with trees. The main entrance to the building, the entrance to the store, and the generous window of the third-floor addition also face the parking lot. The final adjustments consider the removal of metal storage halls in this area.
The English translation is powered by AI tool. Switch to Czech to view the original text source.
0 comments
add comment




