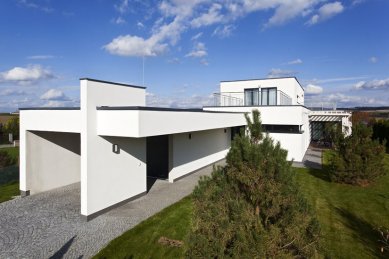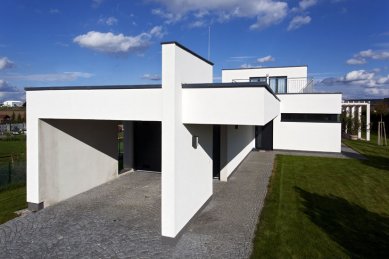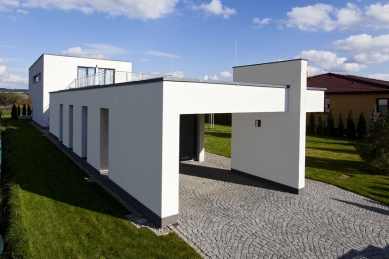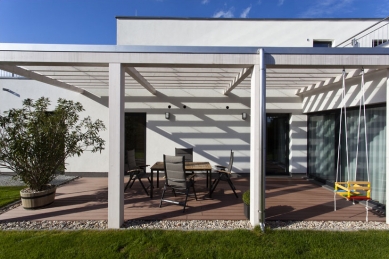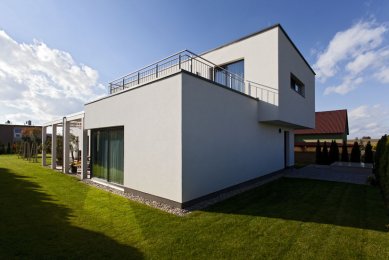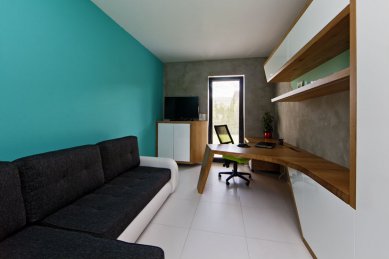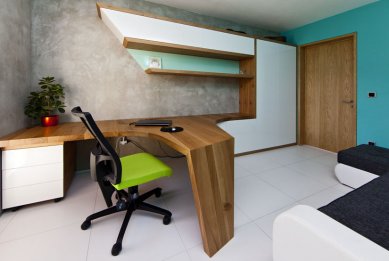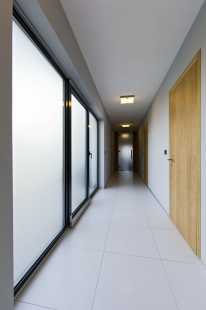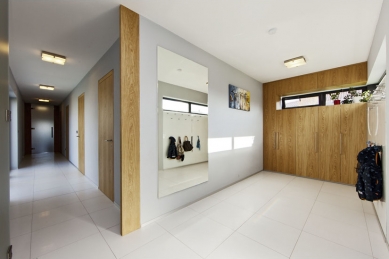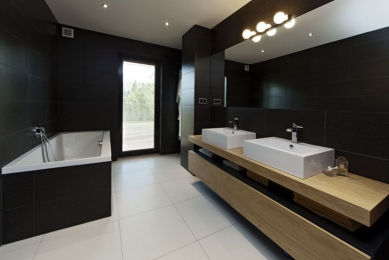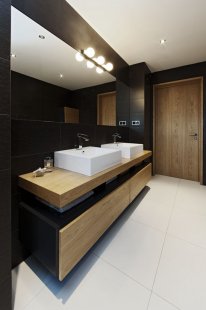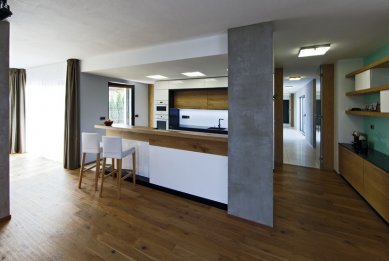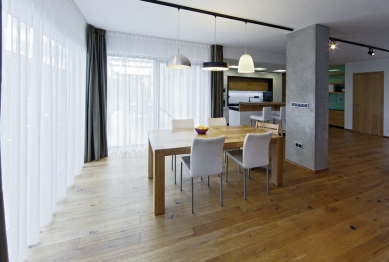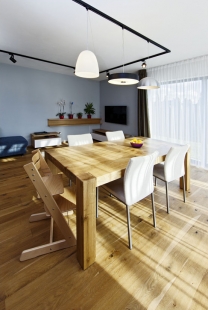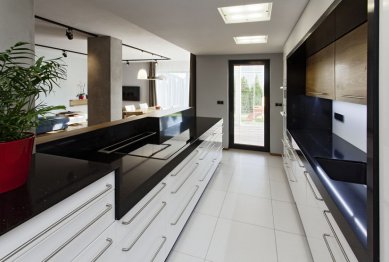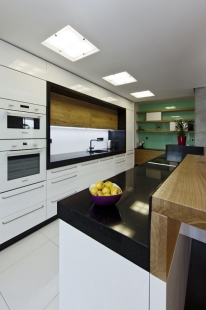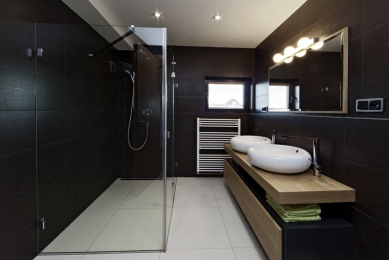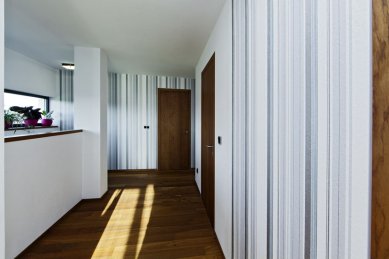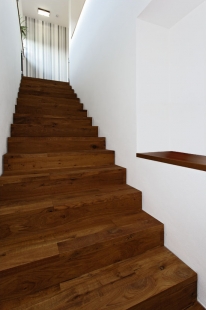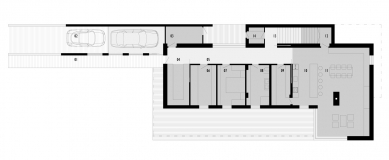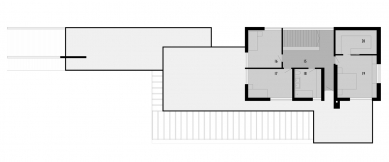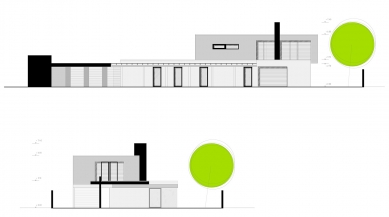
Family House Litomyšl

 |
The layout of the house consists of a main corridor, from which individual rooms are hung like a ridge. At the end, the corridor opens into a large living space.
The upper floor is accessible via a wide staircase, connected from the living hall to the lower floor. All spaces around the staircase are utilized for additional storage rooms (at the foot of the stairs, there is a laundry room including a washing machine with direct access to the rear service terrace; beneath the staircase, a service storage area for cleaning is proposed).
The English translation is powered by AI tool. Switch to Czech to view the original text source.
7 comments
add comment
Subject
Author
Date
Litomyšl
Aleš Navrátil
02.12.14 05:37
interiér
Daniela Klikarová
04.12.14 07:51
kuchyna
teapack
04.12.14 09:34
digestoř
Adam Zlámal
04.12.14 01:35
digestoř
Utte
04.12.14 10:59
show all comments


