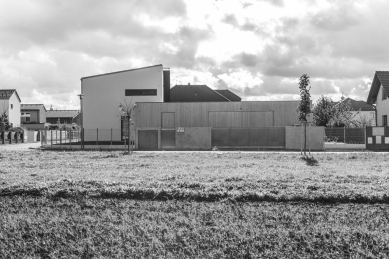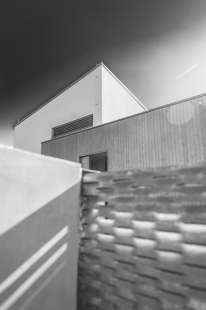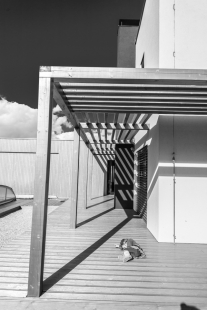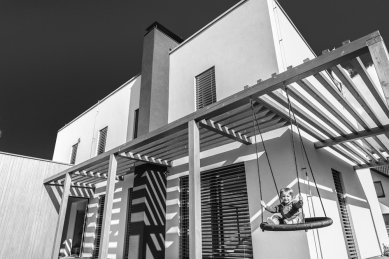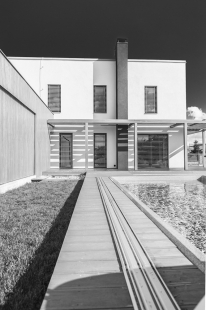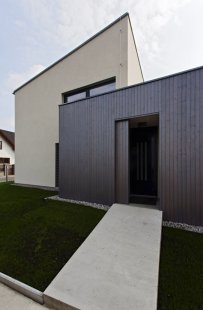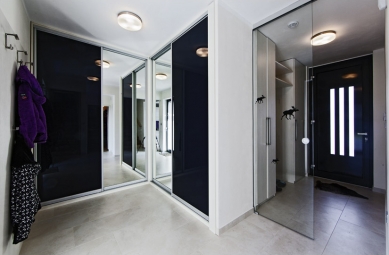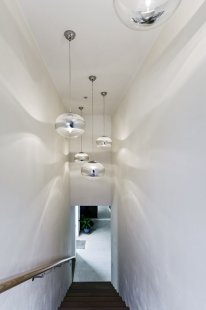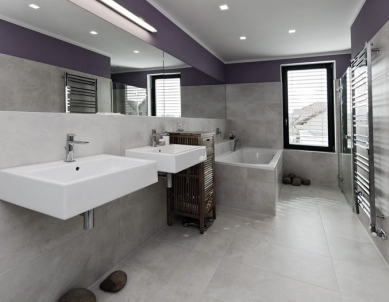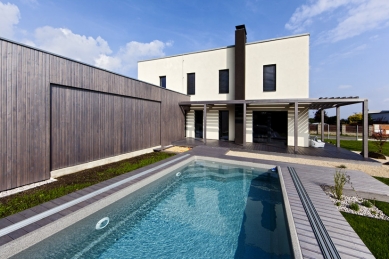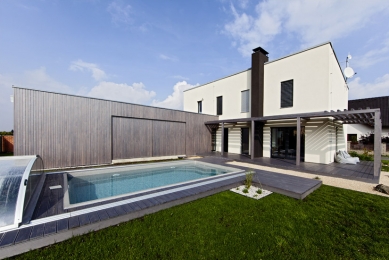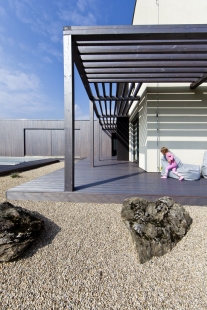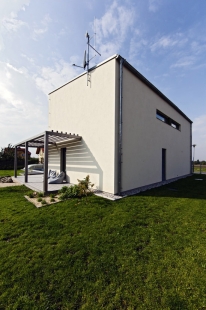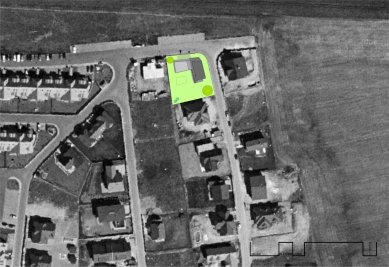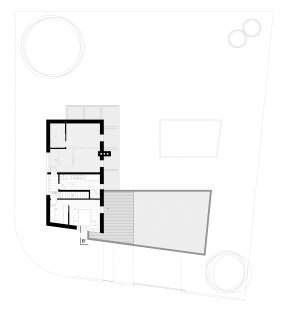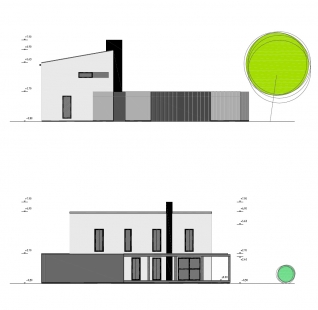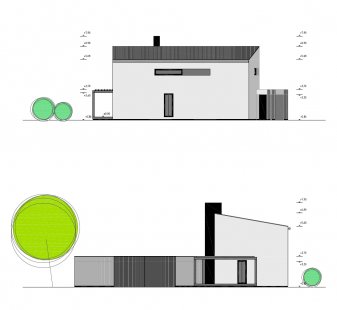
Family House Jesenice

 |
The open shape of the house's mass was created as a simple addition of spaces and masses (according to individual functions - garage, operational technical part, main mass of the residential part - day and night sections). The house, with its extension, eliminates wind from Vestec.
Two levels divide the house into a day and night section.
Covered entrance - vestibule, hallway. The entrance and wardrobe space, as well as the living space, are separated from the hall only by sliding full-glass doors so that the continuous view through the house into the garden is not interrupted.
The living space is open, undivided.
Large stained glass opening French windows continuously connect the living space with the covered outdoor terrace and the garden with the pool.
The low extension conceals the majority of the house's technical support. At the entrance, there are doors to the technical room with a small workshop on the right side. The technical room is a pass-through to the garage. The other side of the double garage space is formed by a block of storages. The compactness of the low mass is enhanced by wooden cladding.
The English translation is powered by AI tool. Switch to Czech to view the original text source.
9 comments
add comment
Subject
Author
Date
Pěkné
Dalibor Ňorek
30.10.14 07:13
souhlas
Uttendorfský
30.10.14 08:31
Velmi zajímavý (a dobrý) půdorys
Dr.Lusciniol
03.11.14 11:59
satelit
Zdeněk Sailer
03.11.14 08:00
Okolí
Martin Polášek
05.11.14 09:55
show all comments


