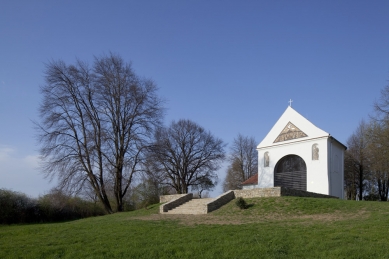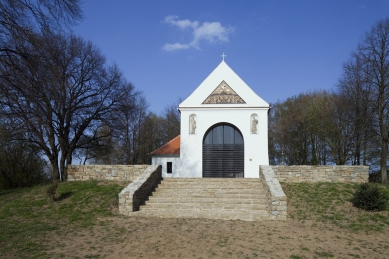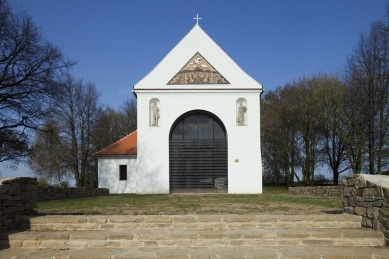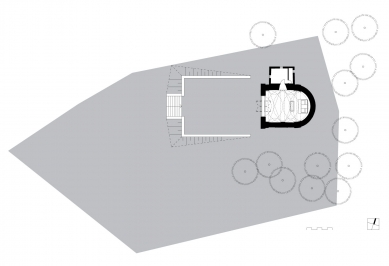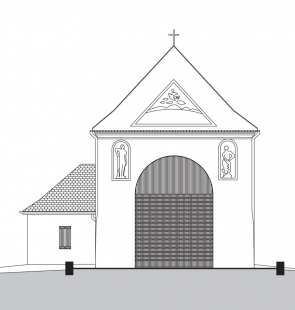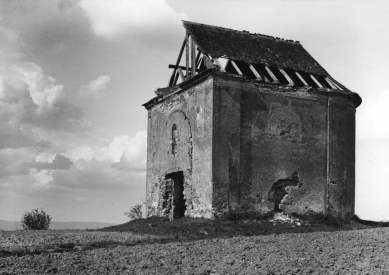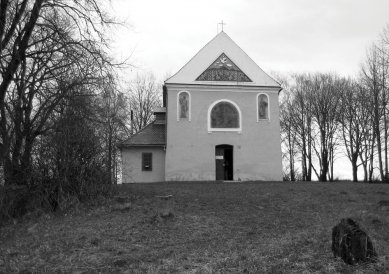
Restoration of the Chapel of Saint Roch

The Chapel of St. Roch towers over the vineyards at the top of Mařatský Hill (345 m above sea level) above Uherské Hradiště, in the cadastre of Jarošov, in a place with a unique view of the city and the plain around the Morava River towards Hodonín. It was built at the end of the 17th century as a help to avert God's wrath and to overcome the plague epidemic that afflicted the city in the second half of 1680. Today it primarily serves as a pilgrimage site for occasional services and celebrations.
During the development of the project, we discovered that it is not a chapel, but that the existing structure is the remnant of a Baroque church, whose history is quite tumultuous: a tower with one bell was added in 1715, it was fully completed only in 1740, but shortly after, as part of Josephine reforms in 1786, it was abolished and deconsecrated. Subsequently, the tower with the porch was dismantled and the structure served as a powder magazine for the municipal garrison. Since 1875, regular pilgrimages began to take place at the chapel. The first preservation restoration of the building was carried out at the turn of the twenties and thirties of the last century and was completed in 1931. After World War II, the chapel found itself in the middle of a military area and over the following years was heavily damaged (the city was handed over to the army only in 2003). The second restoration took place at the end of the 1960s when the chapel received more or less its current volume and shape. This construction phase was completed in the 1970s with the installation of sculptures in prepared niches and the placement of a ceramic triangular mosaic on the facade (probably from the workshop of Vladislav Vaculka).
The last, overall third reconstruction focused primarily on the overall structural renewal of the building, taking into account the spiritual potential of the entire location. The space of the chapel was visually opened by a glass wall in the place of the restored triumphal arch, which separated the sanctuary from the nave. The glass wall is protected by a wrought iron grill, painted black, which resembles Slovácko lace in its structure; this protective element allows daylight to penetrate while also ventilating the building on warm days. The grassy forecourt of the chapel is defined by a wall made of local black-yellow striped sandstone (quarry Bzová) in the footprint of the original church, which will continue to serve for festive services or other socio-cultural events.
In the future, the chapel is to become the center of the planned natural-cultural and recreational area Park Rochus.
During the development of the project, we discovered that it is not a chapel, but that the existing structure is the remnant of a Baroque church, whose history is quite tumultuous: a tower with one bell was added in 1715, it was fully completed only in 1740, but shortly after, as part of Josephine reforms in 1786, it was abolished and deconsecrated. Subsequently, the tower with the porch was dismantled and the structure served as a powder magazine for the municipal garrison. Since 1875, regular pilgrimages began to take place at the chapel. The first preservation restoration of the building was carried out at the turn of the twenties and thirties of the last century and was completed in 1931. After World War II, the chapel found itself in the middle of a military area and over the following years was heavily damaged (the city was handed over to the army only in 2003). The second restoration took place at the end of the 1960s when the chapel received more or less its current volume and shape. This construction phase was completed in the 1970s with the installation of sculptures in prepared niches and the placement of a ceramic triangular mosaic on the facade (probably from the workshop of Vladislav Vaculka).
The last, overall third reconstruction focused primarily on the overall structural renewal of the building, taking into account the spiritual potential of the entire location. The space of the chapel was visually opened by a glass wall in the place of the restored triumphal arch, which separated the sanctuary from the nave. The glass wall is protected by a wrought iron grill, painted black, which resembles Slovácko lace in its structure; this protective element allows daylight to penetrate while also ventilating the building on warm days. The grassy forecourt of the chapel is defined by a wall made of local black-yellow striped sandstone (quarry Bzová) in the footprint of the original church, which will continue to serve for festive services or other socio-cultural events.
In the future, the chapel is to become the center of the planned natural-cultural and recreational area Park Rochus.
The English translation is powered by AI tool. Switch to Czech to view the original text source.
0 comments
add comment



