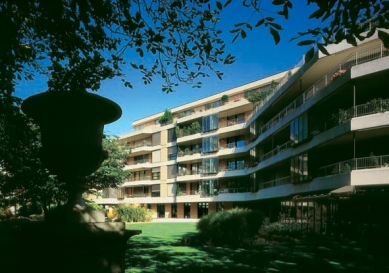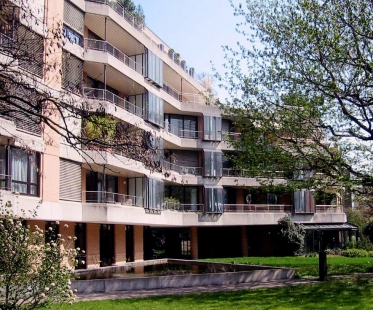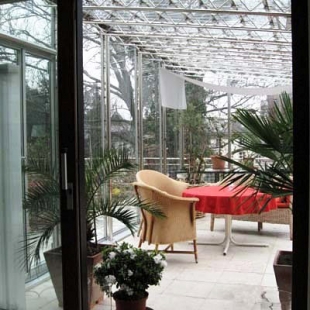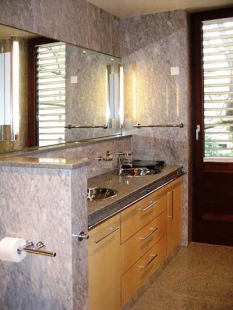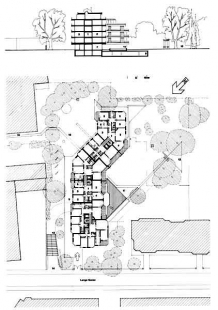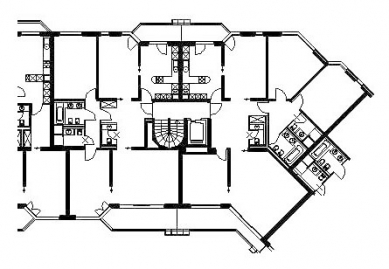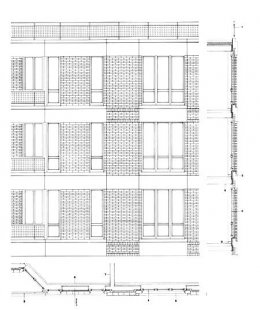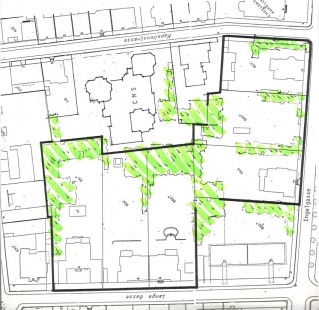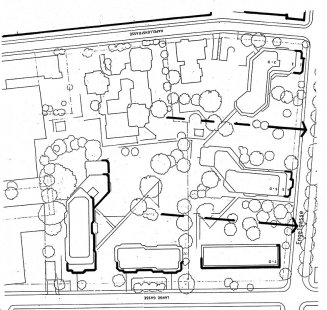
Residential buildings Zum Karpf

Concept
The residential buildings "Zum Karpf" are part of a general zoning plan developed on the site of the original villa development with extensive gardens. The area is located in close proximity to the city center, immediately behind the former city wall, which since the 19th century has gradually been built up with patrician residences. These generous villas, which were designed for a large household staff, ceased to meet modern housing comfort expectations in the second half of the 20th century, were gradually abandoned, and - unless they were historically valuable structures - the plots were released for new development.
A characteristic feature of the villa development was the structure of freestanding buildings, allowing views from the street into deep gardens framed by large trees, which enclosed the space along the back property line. This characteristic is also the basis for the composition of the new development - the masses of the multi-family houses are positioned perpendicular to the street line, thus respecting the intermingling of garden and public space. The buildings are extended into the depths of the plots and create new spatial relationships with their floor plan shifts and height gradation along with the existing greenery.
Generously designed, comfortable apartments convey, through both their layout and materialization, elements of traditional residential culture. Special attention was also paid to the flexibility of use - in addition to the living areas, all rooms have approximately the same area, and one or more rooms can be adjoined to the living or sleeping areas using sliding doors as needed. Living rooms can also be combined into one space using the same means. Partition walls are non-load-bearing and allow for later alterations of the floor plan. All apartments are designed to be barrier-free.
The building was outfitted with state-of-the-art technology for its time. Controlled ventilation of living spaces, heat exchangers, electronic individual programming of heating regimes, automatic measurement of heat and water consumption for residential units were not commonplace in the early 1980s. Originally, the houses were equipped with heat pumps that drew heat from groundwater; however, with the continuing development of surrounding blocks, the regime changed sufficiently that the pumps had to be taken out of operation after a few years.
Facades
Thermal insulation mantle made of mineral wool and cladding with visible bricks, prefabricated window sills made of sanded concrete
Windows
Wooden windows made of tropical wood, externally clad with anodized aluminum profiles, triple-glazed; retractable slats on the windows and sun awnings on the southeast terraces, railings made of stainless steel
Heating
Combined gas/oil boiler with underfloor heating, electronic thermostats in each room with options for individual programming, mechanical supply of preheated and humidified air into the entrance halls of the apartments, extraction in sanitary facilities to the heat exchanger
Interiors
Non-load-bearing partitions made of ceramic blocks, walls with smooth plaster and paper wallpapers with a coating; ceilings with gypsum plaster, flooring in bedrooms with wool carpeting, in all other rooms including balconies and terraces with marble tiles; in the living area, sliding doors made of lacquered chipboard extending the full height of the space, other doors veneered with tropical wood; entrance halls with illuminated glass ceilings.
Program
1st basement - underground garage for 40 vehicles, technical spaces, air raid shelter, storage room with climate-controlled wine storage
1st floor - office spaces, 1 six-room apartment with a winter garden, living area 220 m²
2nd/3rd floors - 4 four-room apartments, living areas 130 m², 6 five-room apartments, living areas 160 and 168 m², 2 six-room apartments, living area 200 m²
4th floor - 1 four-room apartment, living area 130 m², 3 five-room apartments, living areas 160 and 168 m², 1 six-room apartment with a roof terrace and winter garden, living area 210 m²
5th floor - 1 four-room apartment, living area 130 m², 1 five-room apartment with a roof terrace, living area 196 m², 1 seven-room apartment with a roof terrace, living area 225 m²
6th floor - 1 two-room apartment with a roof terrace, living area 83 m², 1 five-room apartment with a roof terrace, living area 202 m².
A total of 23 apartments and office spaces for rent.
Construction
1st basement - foundation slab, load-bearing masonry and slabs of reinforced concrete, partitions made of lime-sand blocks
1st-6th floors - peripheral and internal load-bearing masonry made of brick or concrete, stairwell and ceilings of reinforced concrete, balcony slabs with interrupted thermal bridges and their own steel structure.
The residential buildings "Zum Karpf" are part of a general zoning plan developed on the site of the original villa development with extensive gardens. The area is located in close proximity to the city center, immediately behind the former city wall, which since the 19th century has gradually been built up with patrician residences. These generous villas, which were designed for a large household staff, ceased to meet modern housing comfort expectations in the second half of the 20th century, were gradually abandoned, and - unless they were historically valuable structures - the plots were released for new development.
A characteristic feature of the villa development was the structure of freestanding buildings, allowing views from the street into deep gardens framed by large trees, which enclosed the space along the back property line. This characteristic is also the basis for the composition of the new development - the masses of the multi-family houses are positioned perpendicular to the street line, thus respecting the intermingling of garden and public space. The buildings are extended into the depths of the plots and create new spatial relationships with their floor plan shifts and height gradation along with the existing greenery.
Generously designed, comfortable apartments convey, through both their layout and materialization, elements of traditional residential culture. Special attention was also paid to the flexibility of use - in addition to the living areas, all rooms have approximately the same area, and one or more rooms can be adjoined to the living or sleeping areas using sliding doors as needed. Living rooms can also be combined into one space using the same means. Partition walls are non-load-bearing and allow for later alterations of the floor plan. All apartments are designed to be barrier-free.
The building was outfitted with state-of-the-art technology for its time. Controlled ventilation of living spaces, heat exchangers, electronic individual programming of heating regimes, automatic measurement of heat and water consumption for residential units were not commonplace in the early 1980s. Originally, the houses were equipped with heat pumps that drew heat from groundwater; however, with the continuing development of surrounding blocks, the regime changed sufficiently that the pumps had to be taken out of operation after a few years.
Facades
Thermal insulation mantle made of mineral wool and cladding with visible bricks, prefabricated window sills made of sanded concrete
Windows
Wooden windows made of tropical wood, externally clad with anodized aluminum profiles, triple-glazed; retractable slats on the windows and sun awnings on the southeast terraces, railings made of stainless steel
Heating
Combined gas/oil boiler with underfloor heating, electronic thermostats in each room with options for individual programming, mechanical supply of preheated and humidified air into the entrance halls of the apartments, extraction in sanitary facilities to the heat exchanger
Interiors
Non-load-bearing partitions made of ceramic blocks, walls with smooth plaster and paper wallpapers with a coating; ceilings with gypsum plaster, flooring in bedrooms with wool carpeting, in all other rooms including balconies and terraces with marble tiles; in the living area, sliding doors made of lacquered chipboard extending the full height of the space, other doors veneered with tropical wood; entrance halls with illuminated glass ceilings.
Program
1st basement - underground garage for 40 vehicles, technical spaces, air raid shelter, storage room with climate-controlled wine storage
1st floor - office spaces, 1 six-room apartment with a winter garden, living area 220 m²
2nd/3rd floors - 4 four-room apartments, living areas 130 m², 6 five-room apartments, living areas 160 and 168 m², 2 six-room apartments, living area 200 m²
4th floor - 1 four-room apartment, living area 130 m², 3 five-room apartments, living areas 160 and 168 m², 1 six-room apartment with a roof terrace and winter garden, living area 210 m²
5th floor - 1 four-room apartment, living area 130 m², 1 five-room apartment with a roof terrace, living area 196 m², 1 seven-room apartment with a roof terrace, living area 225 m²
6th floor - 1 two-room apartment with a roof terrace, living area 83 m², 1 five-room apartment with a roof terrace, living area 202 m².
A total of 23 apartments and office spaces for rent.
Construction
1st basement - foundation slab, load-bearing masonry and slabs of reinforced concrete, partitions made of lime-sand blocks
1st-6th floors - peripheral and internal load-bearing masonry made of brick or concrete, stairwell and ceilings of reinforced concrete, balcony slabs with interrupted thermal bridges and their own steel structure.
The English translation is powered by AI tool. Switch to Czech to view the original text source.
0 comments
add comment


