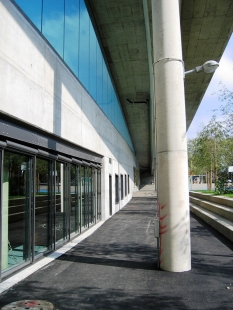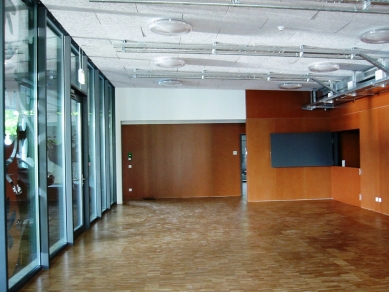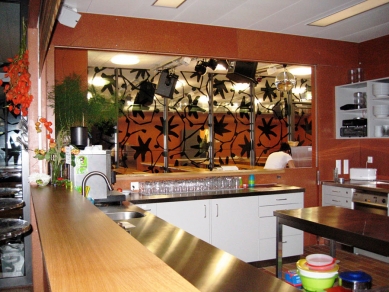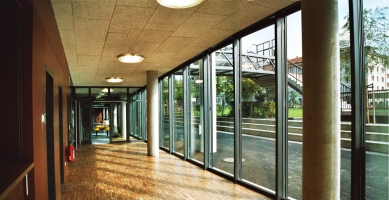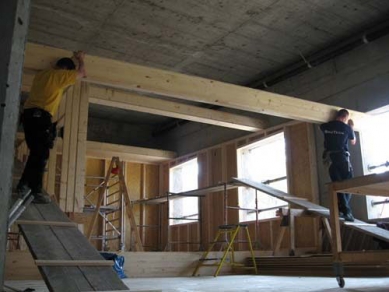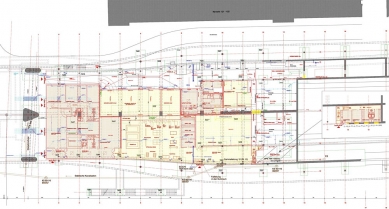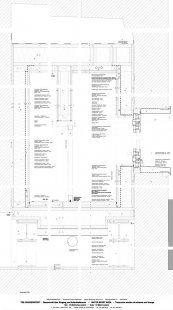
Usage spaces under the "Dreirosen" bridge

Program:
Youth Center: foyer, bistro, disco, workspaces, fitness
Leisure Hall: trampolines, fitness, board games, exercise hall, climbing park
Water Sports: clubrooms, changing rooms, drying rooms, storage spaces
Road Maintenance Base: changing rooms, day room, drying room, storage, garages
Concept:
The Basel bridges have had to deal with the topographical peculiarity of the Rhine valley from their inception, which cuts through the city in a large arc - its southwestern bank is situated significantly higher than its counterpart. Bridge structures are therefore elevated on overpasses on the northeast shore, automatically creating substantial covered spaces. Due to the scarcity of building land in the small urban canton, it has already become a tradition in Basel to utilize these spaces for various purposes.
The new Dreirosenbrücke bridge, which replaced the old connection from the 1930s, is a two-story structure with a motorway connection between Germany, Switzerland, and France on the lower level and a local road with tram service on the upper level. The main use of the covered forecourt was dictated by the building and demographic structure of the urban district - often large families live in relatively small apartments in densely built blocks, and the availability of sufficient space for leisure activities has a much higher value here than in other parts of the city. The financing of the Youth Center and Leisure Hall is an example of Public Private Partnership; in addition to the canton, a private foundation also significantly contributed.
From both an architectural and construction-technical perspective, this is an unusual project, whose implementation was associated with many extraordinary problems. The development under the river bridge, which is purposefully designed to be integrated into the local network of the urban district, had to adhere to the superstructure of the high-capacity transport artery, whose scale and geometry are determined by the continuous, rapid flow of global, trans-European transport.
While the bridge structure provided the proverbial "roof over head" for free, it fundamentally imposed a taboo on the spaces built underneath it - they could not be used for any load-bearing function, their ceilings could not be lined with insulating material and in addition - due to various degrees of deformation - all load-bearing elements had to be consistently dilated from it. These conditions led to the principle of building "house within a house" - the new parts are conceived as independent, self-supporting, and structurally independent units from the bridge construction. In the case of fully heated spaces, they also had to be equipped with their own insulating ceiling; moreover, in a technology that would allow for its installation from below. The thorough separation of usable spaces from the dynamically stressed structure of the highway bridge was also necessary to minimize the transmission of sound and vibrational waves not only through the air and the bridge structure itself but also through the ground across the foundation joint of the bridge pillars.
Due to the specific needs of the individual utility parts, including varying levels of groundwater risk on the relatively low bank of the Rhine, different construction technologies were employed for the individual sections, the application of which also reflects limitations in the deployment of auxiliary construction means during the construction.
Construction:
Foundations - Reinforced concrete foundation slab, reinforced against groundwater pressure.
Youth Center - Load-bearing internal walls of wooden frame construction with acoustic insulation and surface reinforcement panels made of OSB or fiber cement boards; ceilings made of prefabricated wooden chamber elements with integrated thermal insulation.
Leisure Hall - Partition wall of air conditioning unit wooden post construction with EI 60 cladding; interior of changing room section wooden construction as in the youth center; ceiling made up of the underbelly of the bridge's load-bearing structure.
Water Sports/changing section - Floor slab of prefabricated wooden chamber panels, placed on steel frames; walls and ceiling as in the youth center.
Water Sports/storage spaces - Walls of concrete or sand-lime blocks; ceiling the underbelly of the bridge structure.
Road Maintenance/personnel section - Internal walls of load-bearing sand-lime blocks, ceiling of prefabricated wooden chamber elements with integrated thermal insulation.
Road Maintenance/storage, garages - Internal walls of concrete or sand-lime blocks; load-bearing structure of the façade made of steel, hot-dip galvanized profiles; ceiling the underbelly of the bridge's load-bearing structure.
Façades - Self-supporting steel, thermally divided construction with fixed glazing and aluminum glazing bars, exterior roller shutters as protection against solar radiation. The façade of the road maintenance building from galvanized steel panels in combination with steel windows and doors. In the water sports section, fully metal, aluminum folding windows.
Technology:
The Youth Center is heated by underfloor heating, other parts by radiators. Spaces without their own insulated ceiling are only tempered. The Youth Center and Leisure Hall are mechanically ventilated; due to sound emissions, it was not possible to equip the façades with ventilation wings.
Interiors:
Youth Center/ Water Sports - Floor of industrial oak parquet made of cross laminations, sanitary spaces with ceramic tiles; wall cladding made of cement-bonded, homogeneously pigmented lacquered panels; ceilings internally equipped with an absorption layer of mineral wool and covered with acoustic panels made of wood fiber.
Leisure Hall - Gym floor with polyurethane coating, underlaid with a layer of rubber crumb of varying thickness (depending on the height of possible falls); walls lined with an absorption layer of mineral wool and perforated acoustic panels made of cement-bonded colored boards.
Road Maintenance/personnel section - Floor of ceramic tiles; wall surfaces of exposed sand-lime blocks; cladding of wooden ceiling construction as in the youth center.
Youth Center: foyer, bistro, disco, workspaces, fitness
Leisure Hall: trampolines, fitness, board games, exercise hall, climbing park
Water Sports: clubrooms, changing rooms, drying rooms, storage spaces
Road Maintenance Base: changing rooms, day room, drying room, storage, garages
Concept:
The Basel bridges have had to deal with the topographical peculiarity of the Rhine valley from their inception, which cuts through the city in a large arc - its southwestern bank is situated significantly higher than its counterpart. Bridge structures are therefore elevated on overpasses on the northeast shore, automatically creating substantial covered spaces. Due to the scarcity of building land in the small urban canton, it has already become a tradition in Basel to utilize these spaces for various purposes.
The new Dreirosenbrücke bridge, which replaced the old connection from the 1930s, is a two-story structure with a motorway connection between Germany, Switzerland, and France on the lower level and a local road with tram service on the upper level. The main use of the covered forecourt was dictated by the building and demographic structure of the urban district - often large families live in relatively small apartments in densely built blocks, and the availability of sufficient space for leisure activities has a much higher value here than in other parts of the city. The financing of the Youth Center and Leisure Hall is an example of Public Private Partnership; in addition to the canton, a private foundation also significantly contributed.
From both an architectural and construction-technical perspective, this is an unusual project, whose implementation was associated with many extraordinary problems. The development under the river bridge, which is purposefully designed to be integrated into the local network of the urban district, had to adhere to the superstructure of the high-capacity transport artery, whose scale and geometry are determined by the continuous, rapid flow of global, trans-European transport.
While the bridge structure provided the proverbial "roof over head" for free, it fundamentally imposed a taboo on the spaces built underneath it - they could not be used for any load-bearing function, their ceilings could not be lined with insulating material and in addition - due to various degrees of deformation - all load-bearing elements had to be consistently dilated from it. These conditions led to the principle of building "house within a house" - the new parts are conceived as independent, self-supporting, and structurally independent units from the bridge construction. In the case of fully heated spaces, they also had to be equipped with their own insulating ceiling; moreover, in a technology that would allow for its installation from below. The thorough separation of usable spaces from the dynamically stressed structure of the highway bridge was also necessary to minimize the transmission of sound and vibrational waves not only through the air and the bridge structure itself but also through the ground across the foundation joint of the bridge pillars.
Due to the specific needs of the individual utility parts, including varying levels of groundwater risk on the relatively low bank of the Rhine, different construction technologies were employed for the individual sections, the application of which also reflects limitations in the deployment of auxiliary construction means during the construction.
Construction:
Foundations - Reinforced concrete foundation slab, reinforced against groundwater pressure.
Youth Center - Load-bearing internal walls of wooden frame construction with acoustic insulation and surface reinforcement panels made of OSB or fiber cement boards; ceilings made of prefabricated wooden chamber elements with integrated thermal insulation.
Leisure Hall - Partition wall of air conditioning unit wooden post construction with EI 60 cladding; interior of changing room section wooden construction as in the youth center; ceiling made up of the underbelly of the bridge's load-bearing structure.
Water Sports/changing section - Floor slab of prefabricated wooden chamber panels, placed on steel frames; walls and ceiling as in the youth center.
Water Sports/storage spaces - Walls of concrete or sand-lime blocks; ceiling the underbelly of the bridge structure.
Road Maintenance/personnel section - Internal walls of load-bearing sand-lime blocks, ceiling of prefabricated wooden chamber elements with integrated thermal insulation.
Road Maintenance/storage, garages - Internal walls of concrete or sand-lime blocks; load-bearing structure of the façade made of steel, hot-dip galvanized profiles; ceiling the underbelly of the bridge's load-bearing structure.
Façades - Self-supporting steel, thermally divided construction with fixed glazing and aluminum glazing bars, exterior roller shutters as protection against solar radiation. The façade of the road maintenance building from galvanized steel panels in combination with steel windows and doors. In the water sports section, fully metal, aluminum folding windows.
Technology:
The Youth Center is heated by underfloor heating, other parts by radiators. Spaces without their own insulated ceiling are only tempered. The Youth Center and Leisure Hall are mechanically ventilated; due to sound emissions, it was not possible to equip the façades with ventilation wings.
Interiors:
Youth Center/ Water Sports - Floor of industrial oak parquet made of cross laminations, sanitary spaces with ceramic tiles; wall cladding made of cement-bonded, homogeneously pigmented lacquered panels; ceilings internally equipped with an absorption layer of mineral wool and covered with acoustic panels made of wood fiber.
Leisure Hall - Gym floor with polyurethane coating, underlaid with a layer of rubber crumb of varying thickness (depending on the height of possible falls); walls lined with an absorption layer of mineral wool and perforated acoustic panels made of cement-bonded colored boards.
Road Maintenance/personnel section - Floor of ceramic tiles; wall surfaces of exposed sand-lime blocks; cladding of wooden ceiling construction as in the youth center.
The English translation is powered by AI tool. Switch to Czech to view the original text source.
2 comments
add comment
Subject
Author
Date
Jak se bude most opravovat?
Ibrahim Achtar
24.05.07 02:55
životnost
Pavel Stříteský
13.12.07 08:54
show all comments


