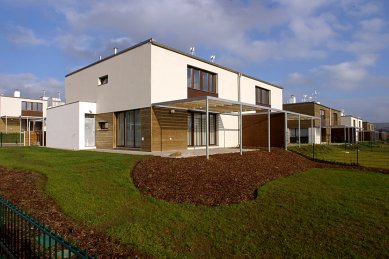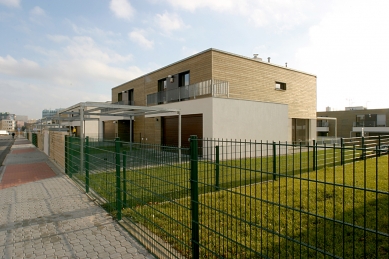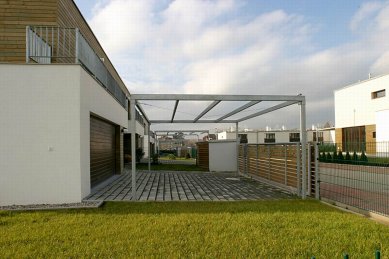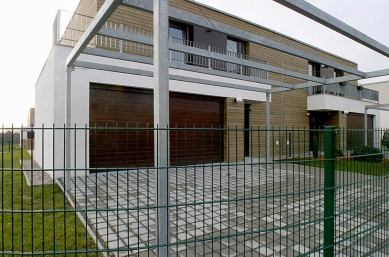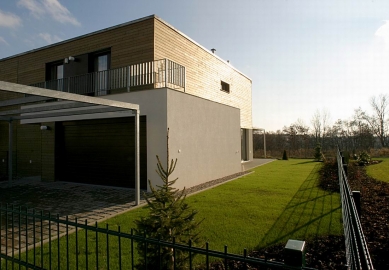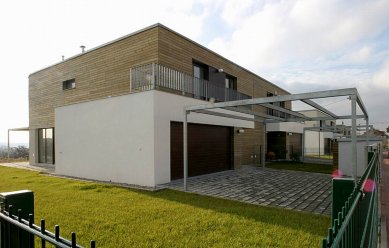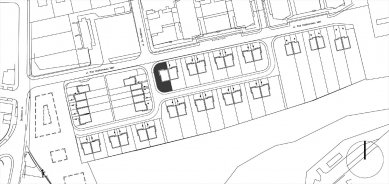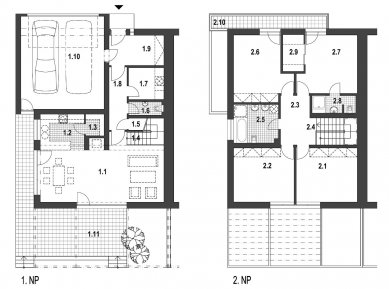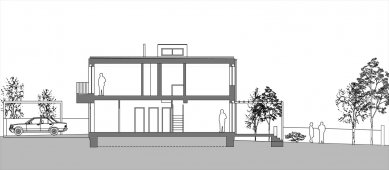
Residential Complex Sympathy

The urban planning solution is based on the original design by the GAMA studio and the land-use decision. The investor requested that this solution be preserved, so there were no significant changes.
Access to the houses is from service roads. Access to the houses on the northern side of the area is from Pod Vodárenskou věží street, while access to the groups of row houses on the west and the duplexes on the southern side is from the intervening service roads within the area.
Several common principles apply to the entire residential complex. The actual houses have two above-ground floors. The volumes of the houses are topped with flat roofs. A prominent feature of the ground floor is the recessed garages on the entrance facades. Balconies and pergolas are designed as steel or wooden structures.
The garden areas of the houses will be delineated between the plots with light fencing of mesh with climbing greenery or hedges. In the entrance areas of the houses, utility columns for networks, spaces for waste storage, entrance gates, and doors are integrated into the 1.6 m high brick fence. In some places, the fencing is supplemented with an integrated space for storing garden supplies and furniture.
The connection of the house to the garden is through an outdoor terrace with a floor structured as a light wooden grid placed freely above the terrain. The terrace is covered by a pergola. The spaces of neighboring terraces are visually separated by an opaque wall placed on the common boundary of adjacent plots.
The row houses form two complete groups of five houses each. The proposed houses follow the descent of the existing terrain at the ground level, while the attic remains horizontal and visually integrates the entire group of houses.
The row houses are architecturally designed as simple blocks with protruding integrated garages on the street side and projecting volumes of terraces, designed as a light wooden grid placed freely above the terrain, with pergolas on the garden side. The volumes of the houses are two floors high.
The duplex is architecturally a simple block with a flat roof. This volume is compositionally complemented by the recessed elements of single-story garages.
All houses, except for two types, are without basements. Rooftop extensions or recessed floors have not been considered due to fulfilling the assignment, but they can be easily incorporated if there is a demand for increased living space and could definitely contribute to the architectural solution.
Access to the houses is from service roads. Access to the houses on the northern side of the area is from Pod Vodárenskou věží street, while access to the groups of row houses on the west and the duplexes on the southern side is from the intervening service roads within the area.
Several common principles apply to the entire residential complex. The actual houses have two above-ground floors. The volumes of the houses are topped with flat roofs. A prominent feature of the ground floor is the recessed garages on the entrance facades. Balconies and pergolas are designed as steel or wooden structures.
The garden areas of the houses will be delineated between the plots with light fencing of mesh with climbing greenery or hedges. In the entrance areas of the houses, utility columns for networks, spaces for waste storage, entrance gates, and doors are integrated into the 1.6 m high brick fence. In some places, the fencing is supplemented with an integrated space for storing garden supplies and furniture.
The connection of the house to the garden is through an outdoor terrace with a floor structured as a light wooden grid placed freely above the terrain. The terrace is covered by a pergola. The spaces of neighboring terraces are visually separated by an opaque wall placed on the common boundary of adjacent plots.
The row houses form two complete groups of five houses each. The proposed houses follow the descent of the existing terrain at the ground level, while the attic remains horizontal and visually integrates the entire group of houses.
The row houses are architecturally designed as simple blocks with protruding integrated garages on the street side and projecting volumes of terraces, designed as a light wooden grid placed freely above the terrain, with pergolas on the garden side. The volumes of the houses are two floors high.
The duplex is architecturally a simple block with a flat roof. This volume is compositionally complemented by the recessed elements of single-story garages.
All houses, except for two types, are without basements. Rooftop extensions or recessed floors have not been considered due to fulfilling the assignment, but they can be easily incorporated if there is a demand for increased living space and could definitely contribute to the architectural solution.
The English translation is powered by AI tool. Switch to Czech to view the original text source.
0 comments
add comment


