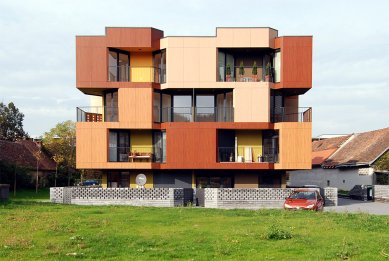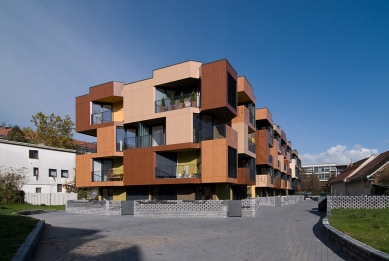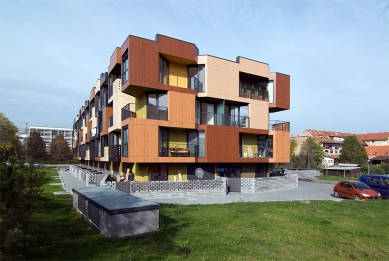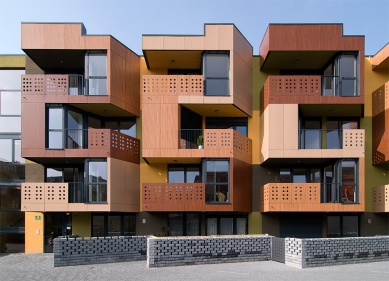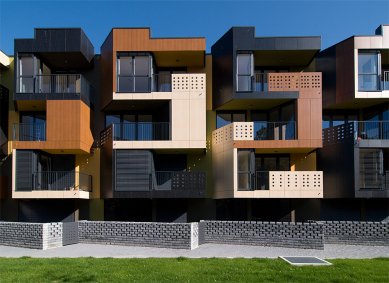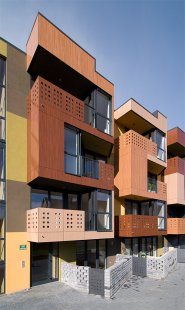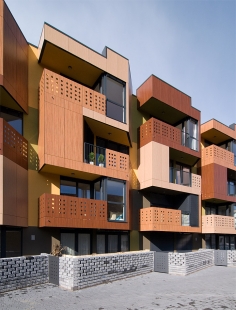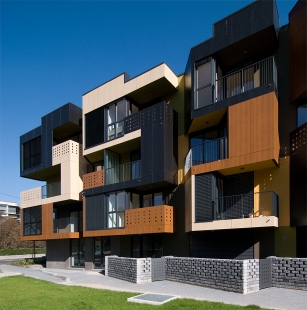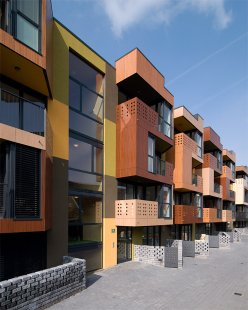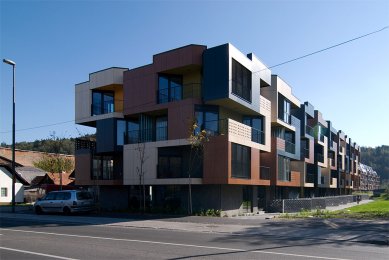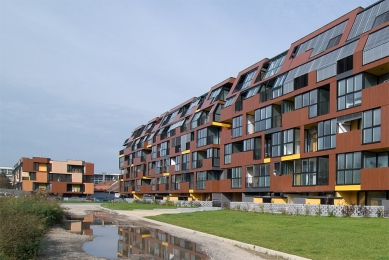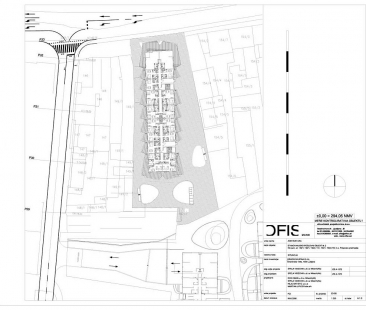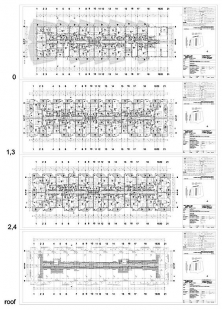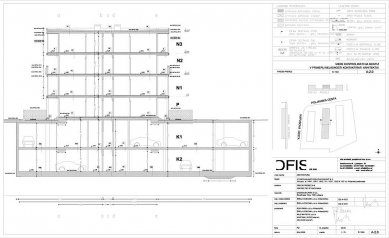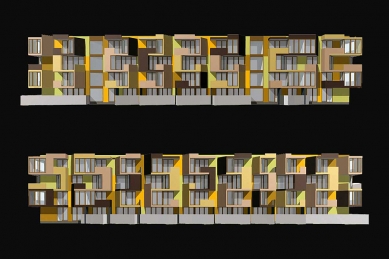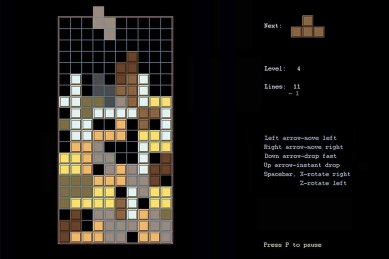
Residential block Tetris
Tetris Game Block

 |
On the sculpturally designed facade of the new Tetris building, individual apartments are clearly distinguishable by their colored cladding. Laminated cladding panels are tuned to earthy tones from beige to black, and their composition on the facade strikingly resembles the ancient computer game Tetris. The aim of this well-known game is to compactly fit different falling elements together. However, with this house, it was necessary to create 'as many mistakes in the game as possible,' meaning gaps for windows and balconies. The orientation of these openings is rotated 30 degrees towards the calmer southern part. This way, the authors will also avoid direct views into the opposite planned pair of Tetris houses on the eastern and western sides of the plot. Both 58-meter-long facades are interrupted by vertical strips of generously designed loggias, which emphasize the sculptural expression of the entire building. To the north, where busy traffic runs, the house turns with its shorter fifteen-meter side. In the southern part of the plot is a communal garden.
Each apartment (30 - 70m²) has its own glazed loggia. By pushing the load-bearing structures to the outer shell, the internal layouts of the apartments can be easily altered according to the client's wishes. Although the project budget accounted for only 650 euros/m², the architects did not forgo high-quality materials such as oak floors or granite paving.
OFIS Architects have developed a clearly recognizable style focused on the plastic play of facades. With their art of building interestingly, cheaply, and then selling for double the profit, they have attracted a range of developers. From the users' side, they manage to combat the monotony of large residential blocks with simple means, creating a familiar and friendly atmosphere in their projects.
The English translation is powered by AI tool. Switch to Czech to view the original text source.
0 comments
add comment



