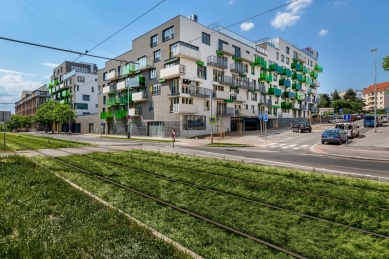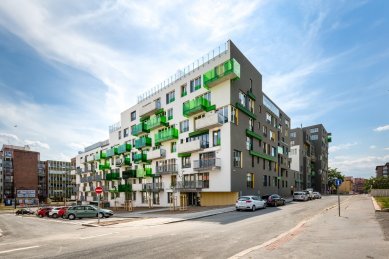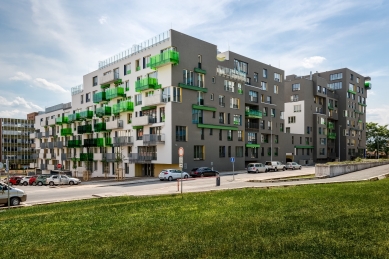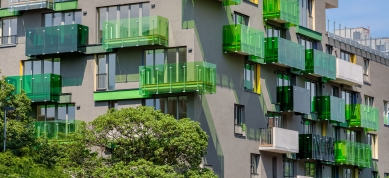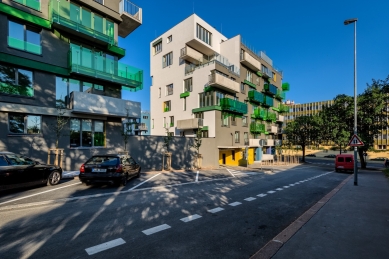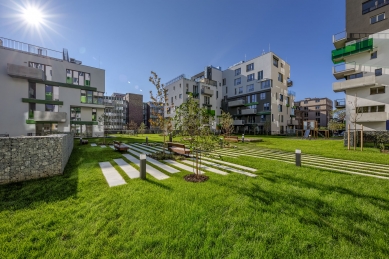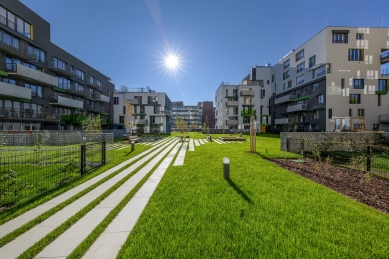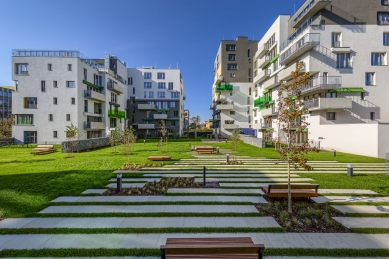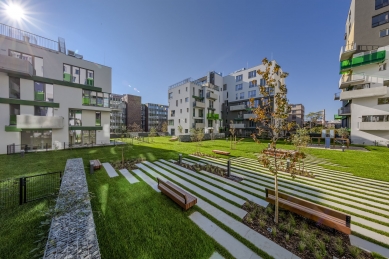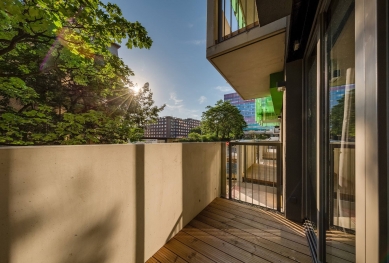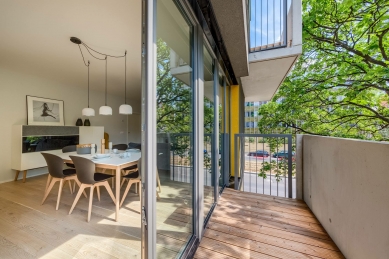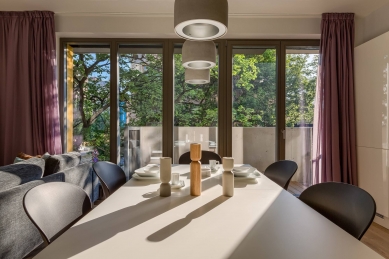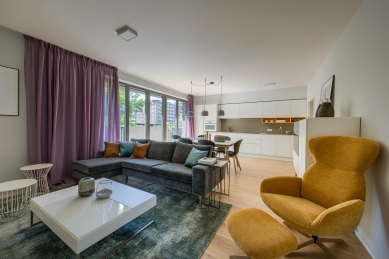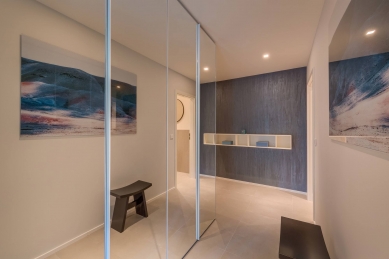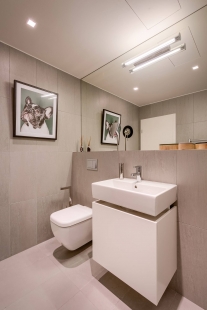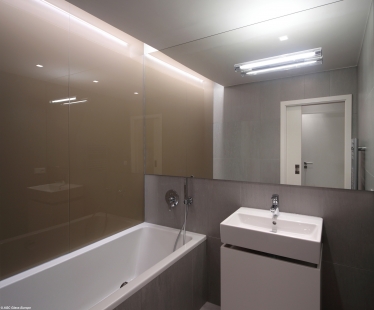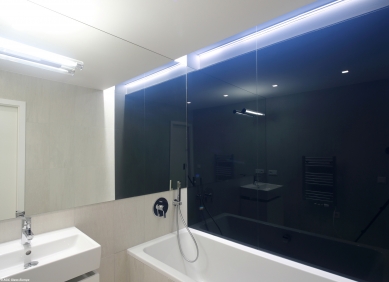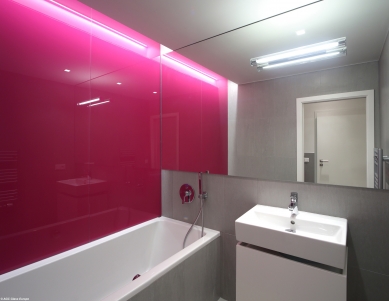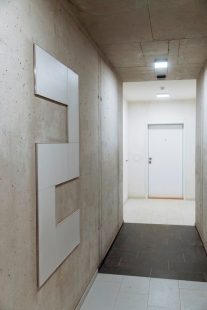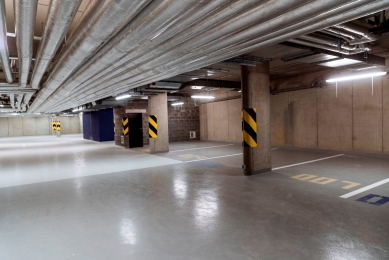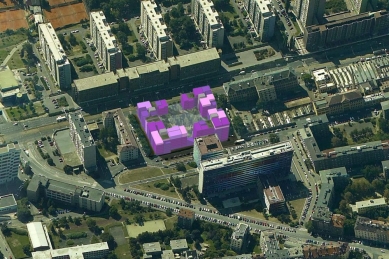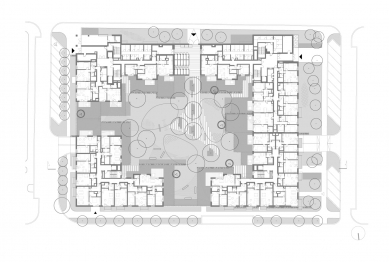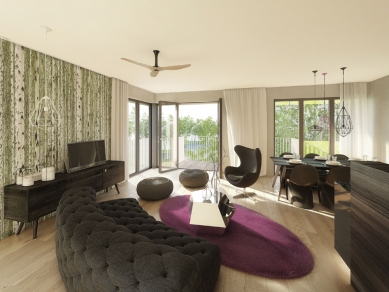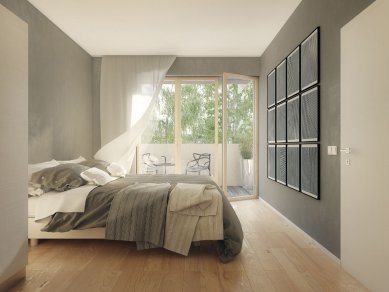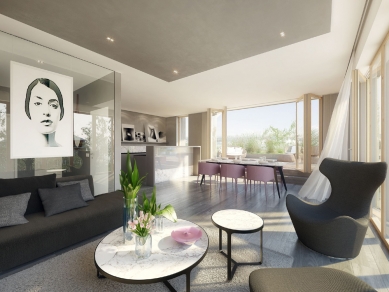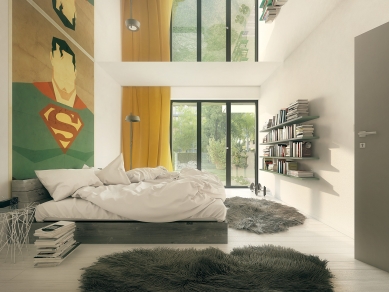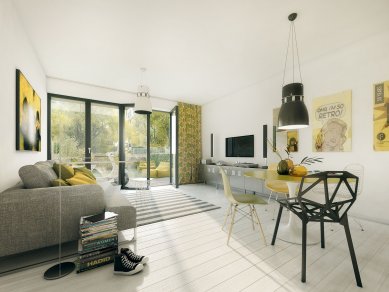
Residential complex 4BLOK

4BLOK is located on the site of the former Tesla complex in the Koh-i-nor neighborhood. It is therefore an area of the last industrial buildings in the very center of the residential district of Vršovice. The building adjoins the Vršovická boulevard. The form of the structure derives from the local traditional block development and the scale and volume of the surrounding buildings it spatially relates to. In Vršovická street, the height level of the surrounding buildings is maintained, and perpendicular to this street, the building rises along with the terrain, culminating in the northwest corner towards the tall Business Center Kodaňská. Between the building and the adjacent streets, there are flower beds with extensive greenery planted with rows of trees that connect to the avenue of the Vršovice boulevard. In the ground floor of the building, in line with the revitalization of the streets, commercial units are positioned – along the entire length of the building towards Vršovická street and at the corner of Altajská and Kavkazská. In the inner courtyard at the level of the first floor and on Kavkazská street, there is a garden with a birch grove, a relaxation zone, and a playground on the raised terrain. The gaps in the building's mass ensure a sufficient supply of direct natural light and contact with the happenings in the surroundings. We made sure not to create a shady courtyard like those found in classic block developments. The concept of greening the area around the building is complemented by large green-roofed terraces. The entire structure, along with the garden modifications in its immediate vicinity, is designed to appear as if it is overgrown with greenery.
The multifunctional block with 210 residential units is divided into three masses with four entrances, which rise from a common base. This base contains three levels of underground garages and commercial spaces. The individual masses rise along with the slope, and the entire composition culminates in the tallest ten-story building. Practically all windows have a uniform size. Their clever arrangement and grouping create an irregular mosaic on the facade. This window ornamentation is complemented by thoughtfully arranged balconies that do not overlap on floors positioned one above the other, thereby ensuring sufficient sunlight for the balconies and the interiors of the apartments themselves. There isn't a single identical apartment in the building. The graduating aesthetics of the facades are complemented by pronounced cornices and various materials used for window and balcony railings, such as concrete, bar steel, and five shades of green-tinted glass.
The color of the facades themselves is in muted neutral tones. A light shade is used on the facades facing the inner courtyard to brighten and optically enlarge the space. At the same time, this light color is also used on the eastern facade facing Archangelská street, so that the reflected and scattered light brightens the apartments in the opposite residential building. The outer facades of the house facing Vršovická, Altajská, and Kavkazská streets are in a darker shade. The entrances to the four blocks are emphasized by four complementary colors that define them and help residents with orientation, for example, in the underground garages. These colors are used on the window frames as well as on larger sections of the facades.
Both the entrances to the house and commercial spaces, as well as the vehicle entrances to the garages, are recessed into the mass of the building for weather and aesthetic reasons. The recessed ground floor optically lightens the building and creates larger dispersal areas in front of the entrances.
The multifunctional block with 210 residential units is divided into three masses with four entrances, which rise from a common base. This base contains three levels of underground garages and commercial spaces. The individual masses rise along with the slope, and the entire composition culminates in the tallest ten-story building. Practically all windows have a uniform size. Their clever arrangement and grouping create an irregular mosaic on the facade. This window ornamentation is complemented by thoughtfully arranged balconies that do not overlap on floors positioned one above the other, thereby ensuring sufficient sunlight for the balconies and the interiors of the apartments themselves. There isn't a single identical apartment in the building. The graduating aesthetics of the facades are complemented by pronounced cornices and various materials used for window and balcony railings, such as concrete, bar steel, and five shades of green-tinted glass.
The color of the facades themselves is in muted neutral tones. A light shade is used on the facades facing the inner courtyard to brighten and optically enlarge the space. At the same time, this light color is also used on the eastern facade facing Archangelská street, so that the reflected and scattered light brightens the apartments in the opposite residential building. The outer facades of the house facing Vršovická, Altajská, and Kavkazská streets are in a darker shade. The entrances to the four blocks are emphasized by four complementary colors that define them and help residents with orientation, for example, in the underground garages. These colors are used on the window frames as well as on larger sections of the facades.
Both the entrances to the house and commercial spaces, as well as the vehicle entrances to the garages, are recessed into the mass of the building for weather and aesthetic reasons. The recessed ground floor optically lightens the building and creates larger dispersal areas in front of the entrances.
The English translation is powered by AI tool. Switch to Czech to view the original text source.
0 comments
add comment


