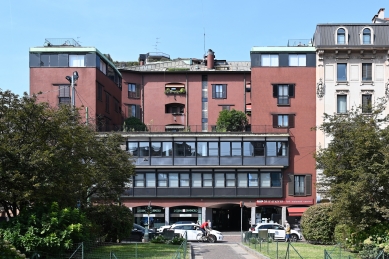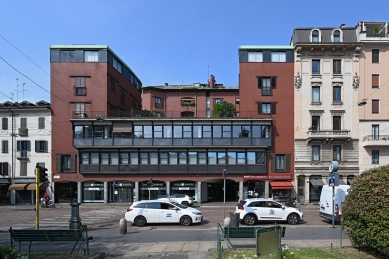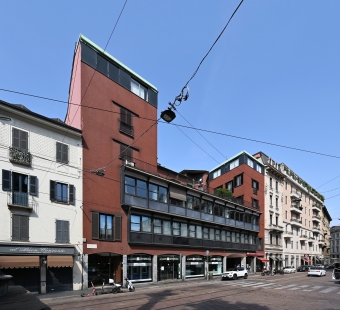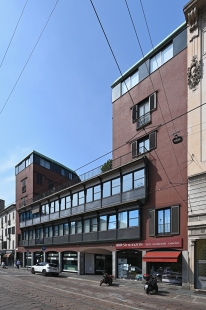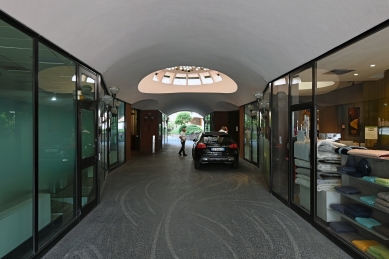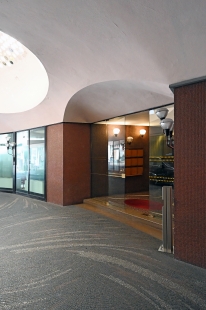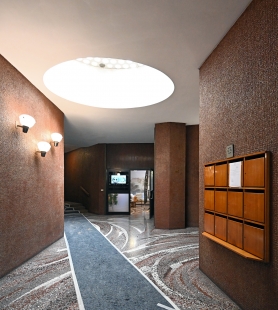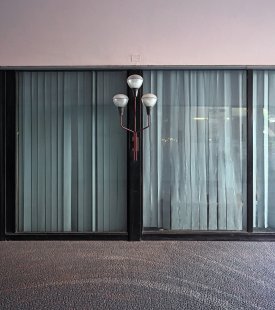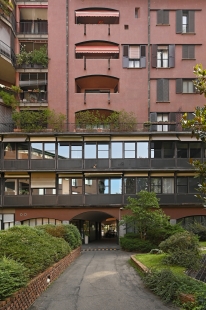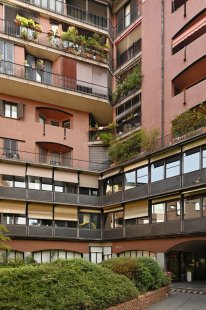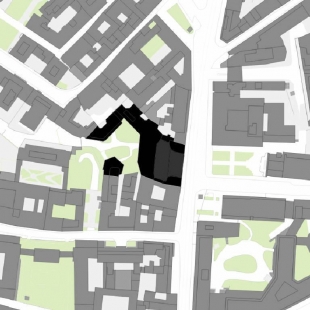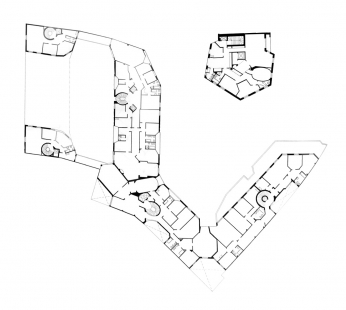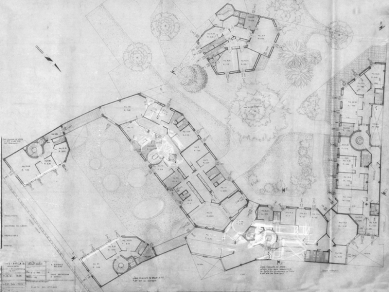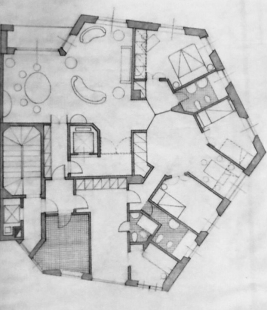
Residential complex Corso Italia 22
Complex at Corso Italia 22

The multipurpose complex is located on the busy Milan street Corso Italia. The commercial units are situated on the ground floor. Offices are located on the first and second floors facing Corso Italia, while the remaining parts contain apartments. Due to the central location, the client requested a high building density. From an urban planning perspective, this area had been severely impacted by previous speculative interventions. The main façade is composed with regard to the opposite façade of the Romanesque basilica of Sant'Eufemia (rebuilt in the neo-Gothic style at the end of the 19th century).
Luigi Caccia Dominioni decided to place a low three-story building along the street Corso Italia, which is flanked on both sides by two six-story towers clad in small dark red ceramic mosaics. Dominioni's decision to build a three-story building on the street aimed to return to the scale of pre-industrial buildings that can occasionally be found in the area, although a large portion of these structures has completely disappeared or undergone radical reconstruction. The sense of openness of Dominioni's building towards the surrounding urban environment is supported by the suspended façade of the upper two floors of the administrative part, resting on a stone colonnade filled with glazed displays. One of the open fields between the columns represents the entrance to a long passage with a circular skylight and further into an expansive semi-private garden in a quiet courtyard, dominated by a ten-story five-sided apartment tower leaning against the blind façade of the existing building. In relation to this blue-tiled dominant, additional apartment wings are freely dispersed. The necessary volume was obtained by extending the layout to the property boundary. The generously conceived layouts of the apartments extend deep into the urban block.
Dominioni participated in the design of wall sconces and other built-in furnishings. Traditional elements such as classic window shutters, blinds, and nearly merging balconies are combined here with innovative materials such as aluminum windows or large glazed walls. The dynamically crafted stone mosaic on the floors in the passage and entrances was designed by the Italian sculptor Francesco Somaini (1926-2005).
Luigi Caccia Dominioni decided to place a low three-story building along the street Corso Italia, which is flanked on both sides by two six-story towers clad in small dark red ceramic mosaics. Dominioni's decision to build a three-story building on the street aimed to return to the scale of pre-industrial buildings that can occasionally be found in the area, although a large portion of these structures has completely disappeared or undergone radical reconstruction. The sense of openness of Dominioni's building towards the surrounding urban environment is supported by the suspended façade of the upper two floors of the administrative part, resting on a stone colonnade filled with glazed displays. One of the open fields between the columns represents the entrance to a long passage with a circular skylight and further into an expansive semi-private garden in a quiet courtyard, dominated by a ten-story five-sided apartment tower leaning against the blind façade of the existing building. In relation to this blue-tiled dominant, additional apartment wings are freely dispersed. The necessary volume was obtained by extending the layout to the property boundary. The generously conceived layouts of the apartments extend deep into the urban block.
Dominioni participated in the design of wall sconces and other built-in furnishings. Traditional elements such as classic window shutters, blinds, and nearly merging balconies are combined here with innovative materials such as aluminum windows or large glazed walls. The dynamically crafted stone mosaic on the floors in the passage and entrances was designed by the Italian sculptor Francesco Somaini (1926-2005).
The English translation is powered by AI tool. Switch to Czech to view the original text source.
0 comments
add comment


