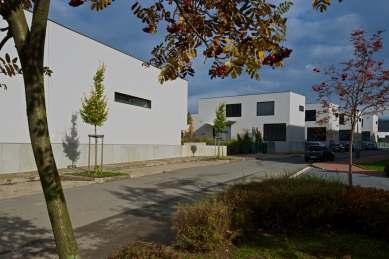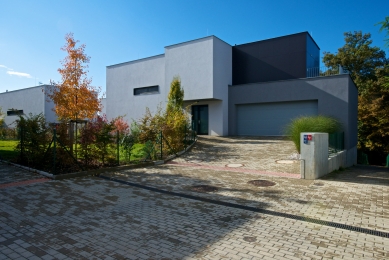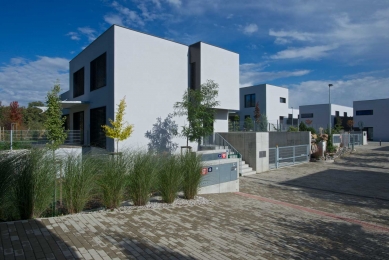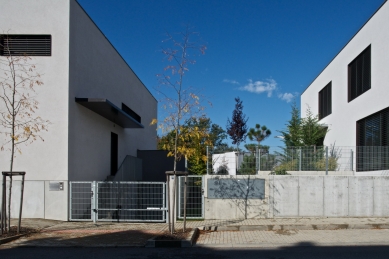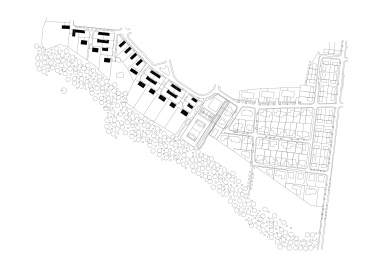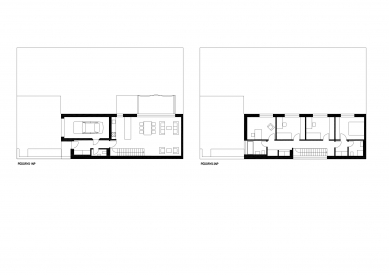
Residential complex Na Lhotách IV. phase

The urban planning solution is based on the effort to make maximum use of the land while preserving a high degree of privacy in the individual gardens. A total of 31 family houses are proposed in the addressed area. Part of the architectural concept was an effort to achieve an expression of a pleasant living space in a corresponding scale. This is also aided by the direct connection of the complex to the adjacent area of Kunratický Forest. The combination of terraced houses with duplexes and single-family homes creates spatial diversity in the different parts of the addressed area, which is supported by the mass composition and material solution of the facades of the individual buildings.
The family houses are designed in ten basic layout variants. Some of the family houses adjacent to the original development are grouped into duplexes, forming an imaginary barrier. On the plots lining the protective zone of Kunratický Forest, larger solitary houses are placed. All buildings are two stories high, some with one underground level. The compact and logically arranged interior solution of the houses depends on their size. The architectural expression of the buildings follows the previous stages. The facades of the houses are a combination of contact insulation in white and cladding made of plastic-aluminum panels in dark brown. Above the outdoor terraces adjoining the main living spaces, shading awnings made of textile membranes tightened on a stainless steel structure are installed. Retaining and leveling walls are made of exposed concrete. The location has the scale of urban villa development.
The family houses are designed in ten basic layout variants. Some of the family houses adjacent to the original development are grouped into duplexes, forming an imaginary barrier. On the plots lining the protective zone of Kunratický Forest, larger solitary houses are placed. All buildings are two stories high, some with one underground level. The compact and logically arranged interior solution of the houses depends on their size. The architectural expression of the buildings follows the previous stages. The facades of the houses are a combination of contact insulation in white and cladding made of plastic-aluminum panels in dark brown. Above the outdoor terraces adjoining the main living spaces, shading awnings made of textile membranes tightened on a stainless steel structure are installed. Retaining and leveling walls are made of exposed concrete. The location has the scale of urban villa development.
ADR s.r.o.
The English translation is powered by AI tool. Switch to Czech to view the original text source.
0 comments
add comment


