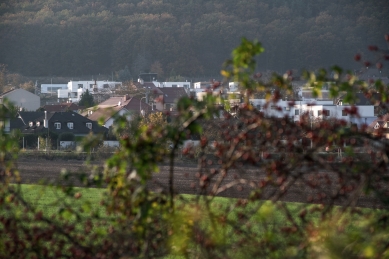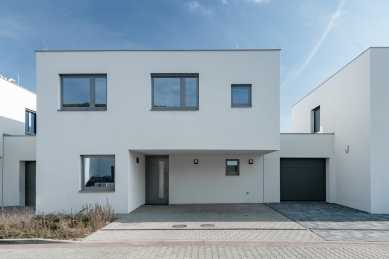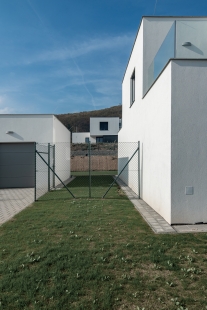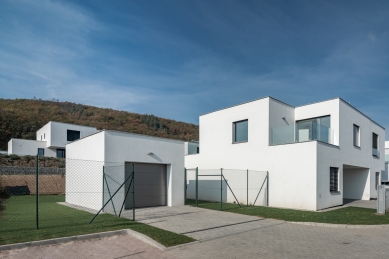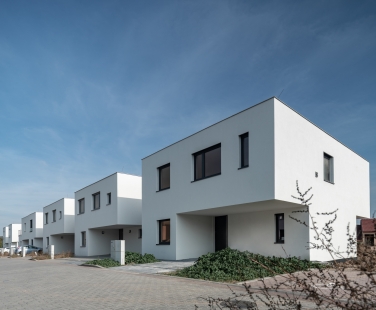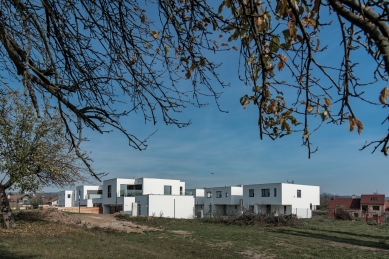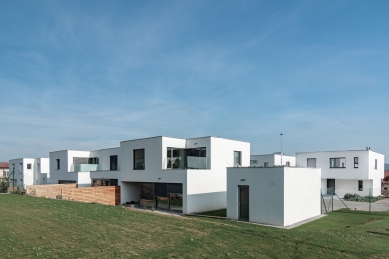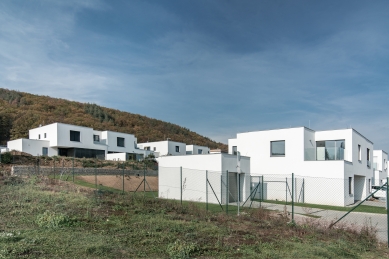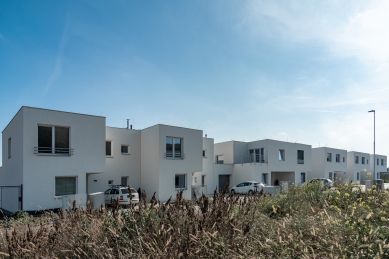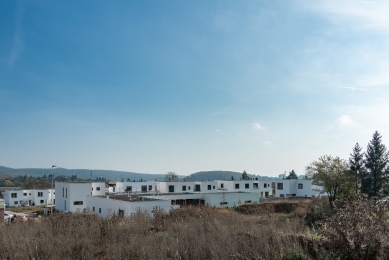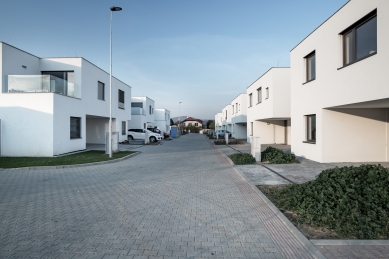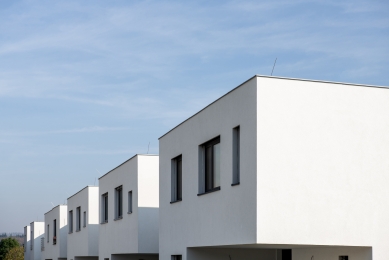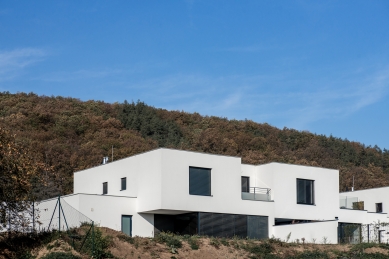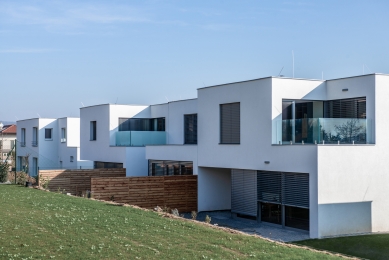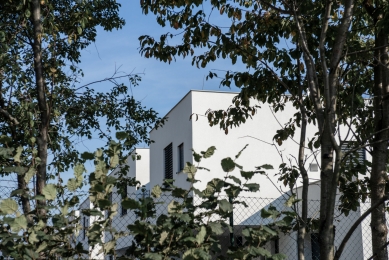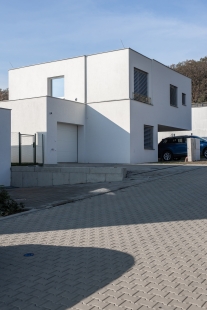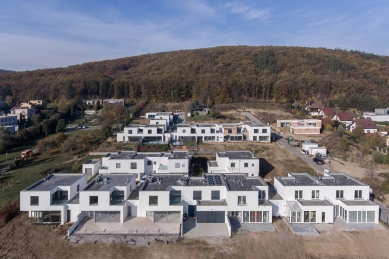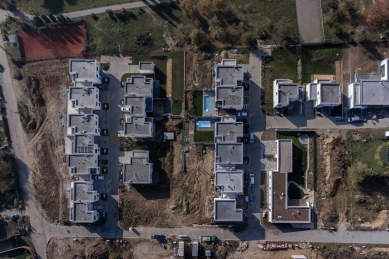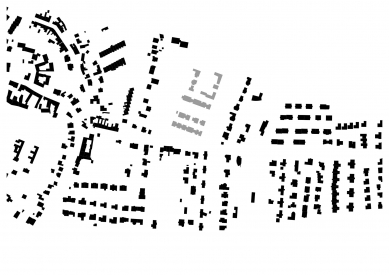
Residential complex of family houses, Brno - Ivanovice

The addressed area is located on a gentle slope at the edge of the Brno - Ivanovice district with typical suburban housing. The urban design is based on a grid that ensures an economically advantageous arrangement of plots while maximizing the permeability of the area. The individual plots are arranged using a chessboard system - duplexes and triplexes alternate with single-family homes. The orientation of the proposed buildings respects and maximally utilizes sunlight and sight lines. The ensemble consists of three types of houses, based on a 3x3 m module. Each additional type is created by adding modules with various functions, allowing for the creation of covered areas or terraces in the exterior. The added volumes in place of the terraces can be clad in different materials, while the basic matrix of the facades of the houses on the streets remains. This preserves the unifying element of the entire residential complex, while ensuring the possibility of individual partial outdoor modifications of the facade for clients. The basic type of housing is a non-basement row house - type C, whose ground floor consists of an entrance hall, a toilet with a shower, technical facilities, followed by a kitchen with a dining area and a living room, and a garage with one parking space. Upstairs, there are three bedrooms, a bathroom, and a dressing room. The total number of family houses is 24. The built-up area of house A is 160 m², B is 145 m², and C is 130 m².
studio AEIOU
The English translation is powered by AI tool. Switch to Czech to view the original text source.
0 comments
add comment


