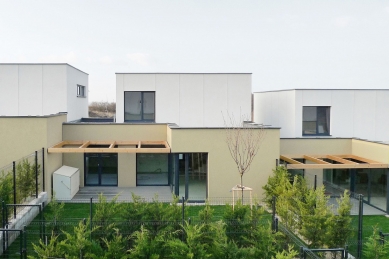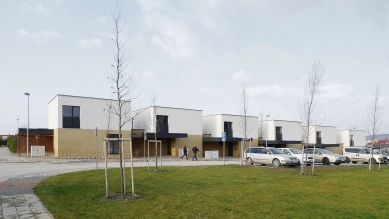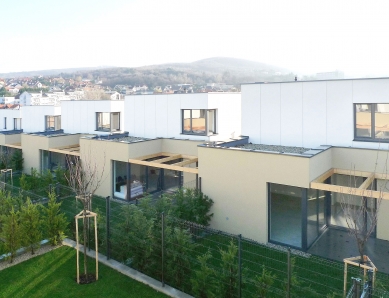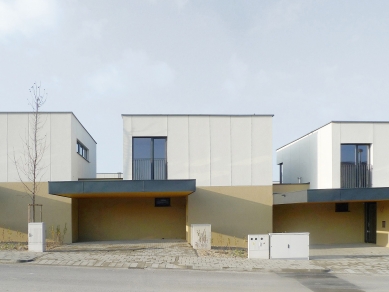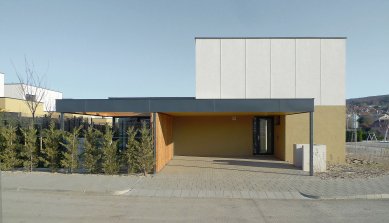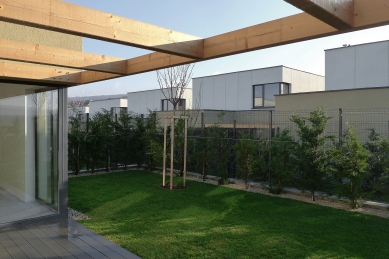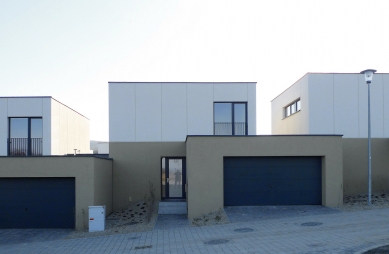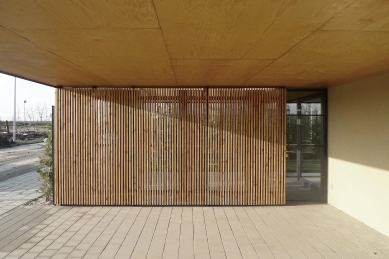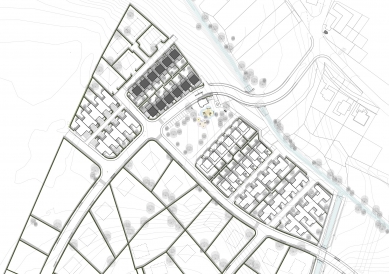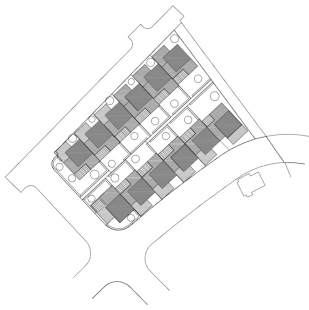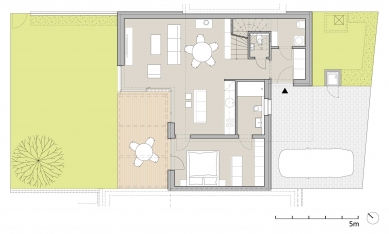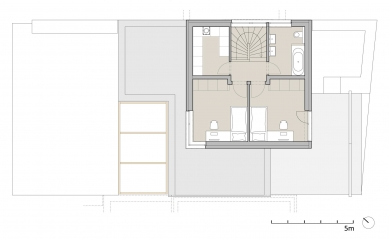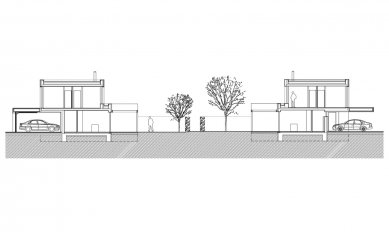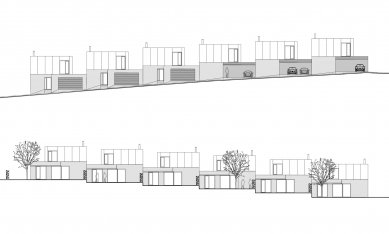
Residential complex Záhorské sady 1

12 row houses making up our project represent the starting phase of a residential zone emerging on the western slopes of the Malá Karpaty mountains above Záhorská Bystrica. The original intention of the developer was to create an exclusive living area at this location based on a well-thought-out urban plan that worked with spacious plots and architecturally unique concepts of family homes. For this purpose, the entire area was transformed by implementing a new road network, engineering infrastructure, and landscaping.
The main goal of our project was to kickstart construction activities in the area through a more affordable product without significant compromises on urban and architectural quality, thereby defining a new standard that could be applied in subsequent stages of development.
The shape and orientation of the plot determined the actual way of development (2 rows of 6 houses), which appears quite compact. We aimed to reduce the density of construction by inserting gaps between the white masses of the upper floor. In this regard, we were aided by the relatively larger modular width of the houses (10.65m), which we also used to place most of the local program on the ground floor of the house - in addition to the living area, there is also a parental bedroom with amenities.
The main goal of our project was to kickstart construction activities in the area through a more affordable product without significant compromises on urban and architectural quality, thereby defining a new standard that could be applied in subsequent stages of development.
The shape and orientation of the plot determined the actual way of development (2 rows of 6 houses), which appears quite compact. We aimed to reduce the density of construction by inserting gaps between the white masses of the upper floor. In this regard, we were aided by the relatively larger modular width of the houses (10.65m), which we also used to place most of the local program on the ground floor of the house - in addition to the living area, there is also a parental bedroom with amenities.
OFFICE110 architects
The English translation is powered by AI tool. Switch to Czech to view the original text source.
1 comment
add comment
Subject
Author
Date
Slovenský developerský minimalizmus
12.12.19 05:22
show all comments


