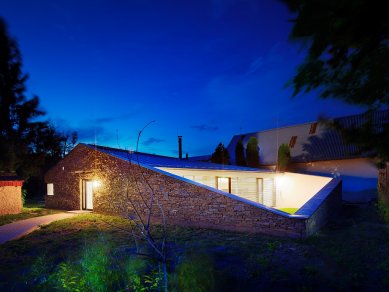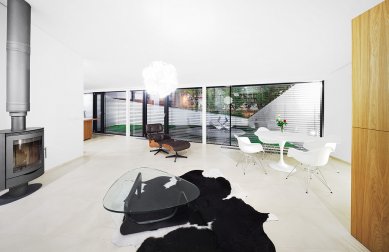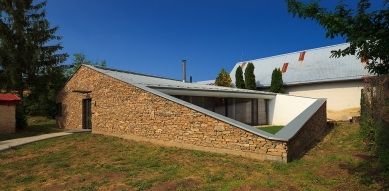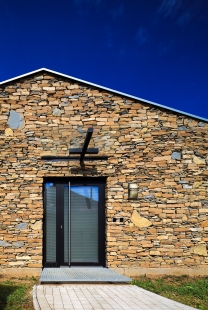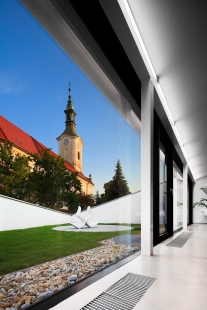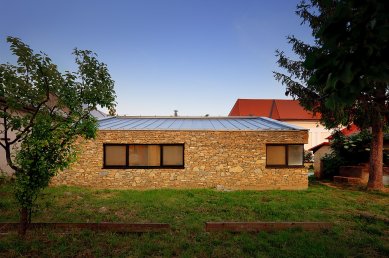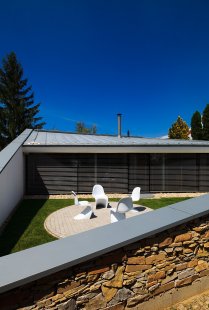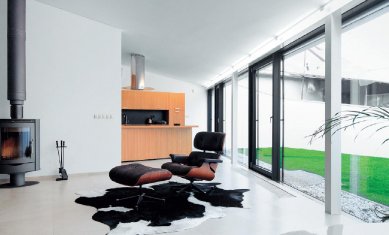
Leisure
House by the Church

"In the case of a family house, it is assumed that after some generational horizon, the building is functionally utilized and can be replaced because that generation is ending. And when it manages to last for another generation, that is already a success. It is assumed here that, colloquially speaking, when one priest dies, another is sent. Materials that are more durable were used here. This is not a house that is built to last 20, 30, 50 years. It is a house that will likely be used for a longer time."
The house has a rectangular floor plan with an internal rhombus-shaped atrium. The layout is divided into a daytime zone with the atrium and a nighttime zone. The façade consists of exterior walls made of natural stone, which descend to the ground in the atrium, opening up a view of the Church of St. Francis Xavier. The interior comprises an open space that transitions to the exterior atrium through a glass wall with shading elements.
The house has a rectangular floor plan with an internal rhombus-shaped atrium. The layout is divided into a daytime zone with the atrium and a nighttime zone. The façade consists of exterior walls made of natural stone, which descend to the ground in the atrium, opening up a view of the Church of St. Francis Xavier. The interior comprises an open space that transitions to the exterior atrium through a glass wall with shading elements.
The English translation is powered by AI tool. Switch to Czech to view the original text source.
9 comments
add comment
Subject
Author
Date
gratulujem
vlado
11.05.11 07:25
Dražovce
Ján Stempel
12.05.11 08:10
osvietený investor?
Martin Fabian
12.05.11 12:04
Super
Miriam Hrežová
12.05.11 01:59
zaujimalo by ma
rk
12.05.11 07:20
show all comments


