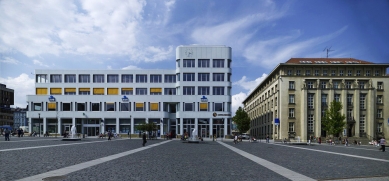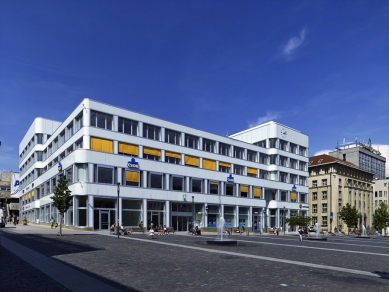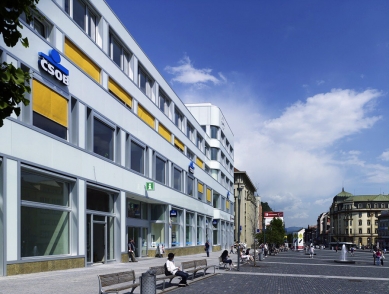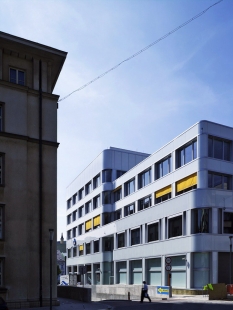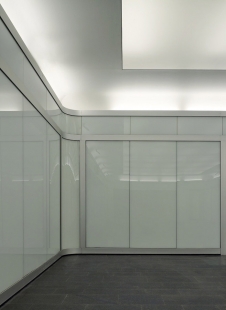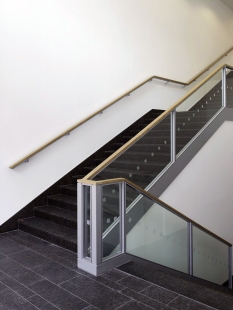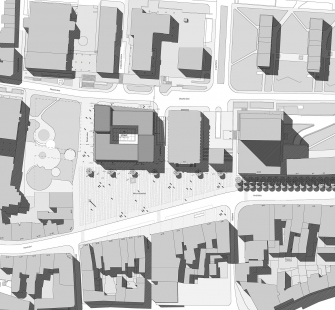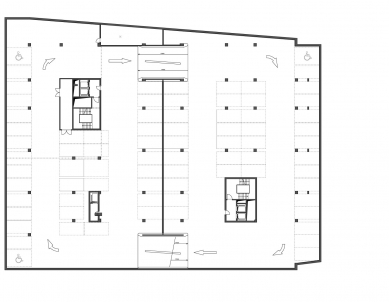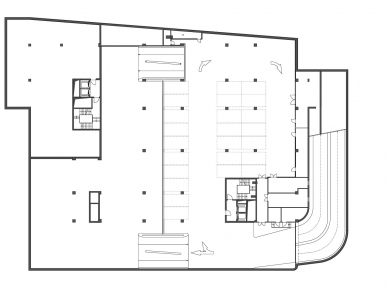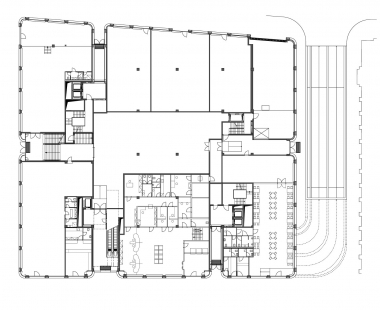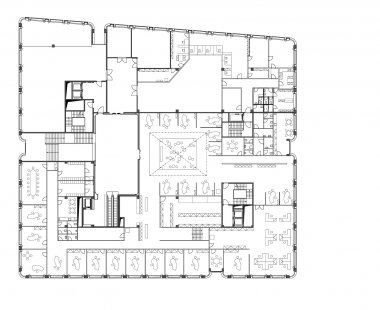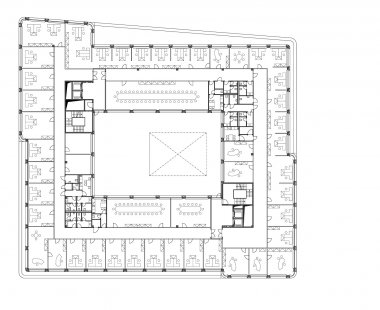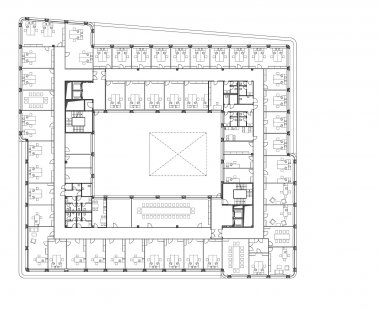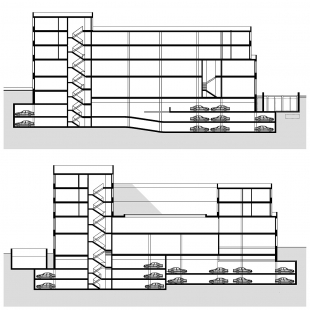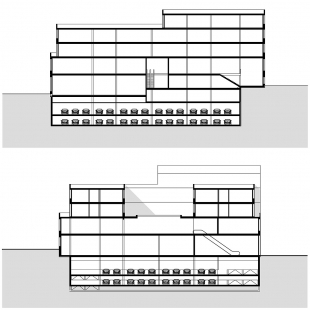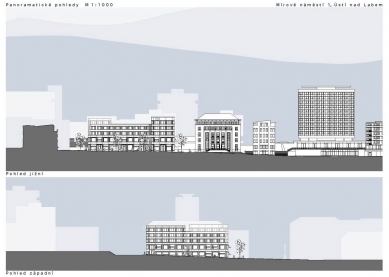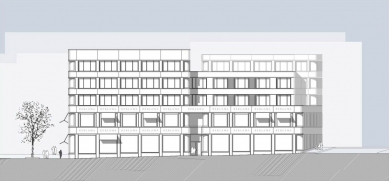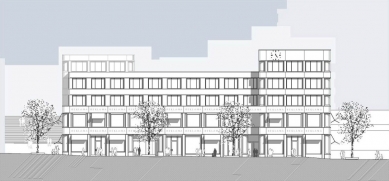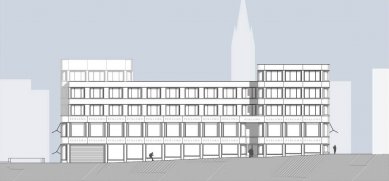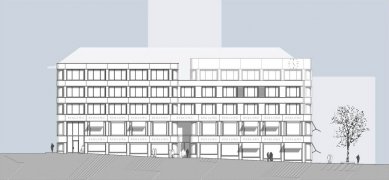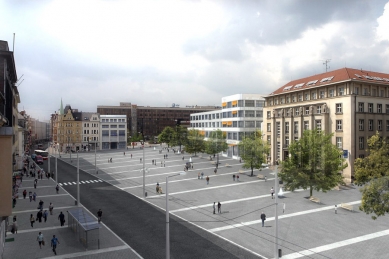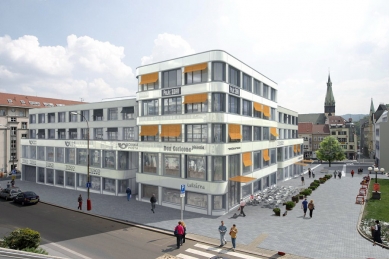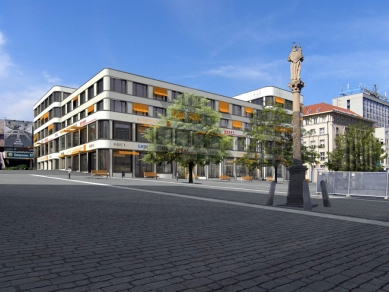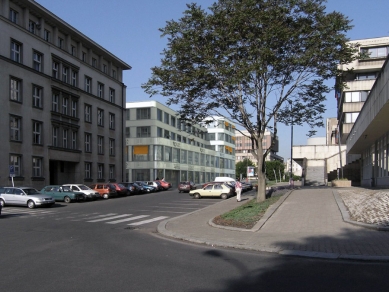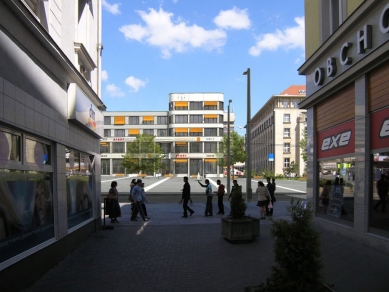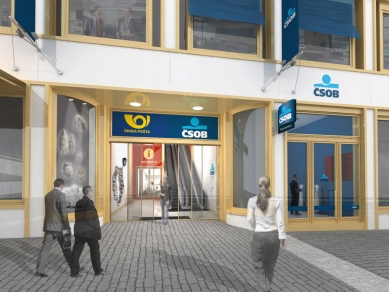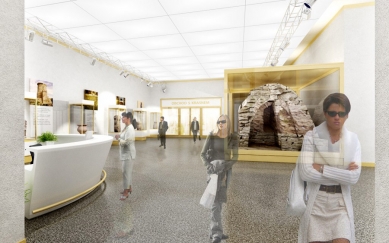
Palace Zdar

Multifunctional building with commercial use. The object is characterized both as a modern structure and as a traditional palace. Its architecture does not aspire to further significantly individualistic expression; it seeks to behave as urbanly as possible. It completes the still unclear space of Mírové náměstí, further defining the street line on Dlouhá Street, serving both residents and visitors of the city. It is also more of a space for individual tenants with their needs, which change over time, than an object—a sculpture—to which others must adapt. Nevertheless, it remains (or precisely because of that) a building with a firm order and shape. These principles are underscored by extraordinary technical solutions, especially the completely glazed facades with recessed floors and high parapets of two corner "towers."
The Palace Zdar was built in the center of the regional city of Ústí nad Labem, in an exceptionally valuable location both historically and urbanistically. In this place, on the northern edge of Mírové náměstí, the original Renaissance town hall stood, and later a classicist town hall was built in its place, which functioned as a courthouse from the war until the 1970s. During these years, it was demolished, along with the neighboring building of the restaurant and hotel Zdar. The demolition of historical blocks on the northern and western sides of the square has freed up space for buildings that contrast in scale and character with the historical context of the city.
According to the investor's intention, the Palace Zdar was created here between 2007 and 2009, a modern multifunctional building with commercial use. The building comprises 2 underground floors (with garages and technical facilities) and 5 upper floors. The first two upper floors are used for shops and services, the next two floors are for administrative purposes, and the last floor ("towers") is to have above-standard apartments. The entrances to the building at sidewalk level, located on all facades, are supplemented by access from the underground garages. The layout and structural design are conceived to allow flexible use of the building and possible changes during its usage. The interior of the commercial spaces (ČSOB, two restaurants, shops, the city information center, etc.) was completed by the architects of the individual tenants. The overall character of the building and its standard correspond to the extraordinary location in the city center and the main investment goal – to build in Ústí nad Labem an architecturally and operationally exceptional commercial and administrative palace, usable by ordinary citizens and visitors to the city.
Urban and architectural solution
The intention was implemented over the entire footprint of the building plot, on an area of approximately 2,800 m² (approximately 55x50m). The proposed building respects the intimate scale of the newly revitalized Mírové náměstí, the size of traditional parcels, and the large scale of modernist volumes in the background. It is conceived as a maximally open structure with a public atrium on the floor, in scale comparable to other urban inner spaces, as an object naturally divided by vertical communications in the rhythm of historical plots (the original courthouse and the restaurant of the hotel Zdar). The basic volumes ("houses") of the palace relate in scale to their counterparts – a smaller scale to the square and the western block, a compact shape to the northern massive objects, and a calm character to the savings bank. The commercial ground floor of the building is interconnected with the ground floor of the city; the first floor is also almost entirely used as public space. Individual operational units are arranged in relation to commercial attractiveness and the logic of urban operation, with entries from the street allowing for a thorough segregation of the different functional parts. The retail and leasing areas on the first floor are, besides elevators, accessible via two escalators, both from Mírové náměstí and from Široká Street.
The segmentation of the palace volume is strictly derived from the urban structure and the logic of functional composition - thus, the building behaves as a conglomeration of volumes.
The Palace Zdar is designed as an object reflecting both the scale of traditional houses (individual parts of the "composition") and the scale of modern buildings (a compilation of volumes into a generous whole). It has a traditional vertical hierarchy (ground floor, piano nobile, office spaces, residences) and is consistently architecturally articulated in classic proportions (floors, parapets, windows). The entire object is divided into individual “houses” in logical relationships, while simultaneously being unified by uniform facade elements - window and parapet bands and cornices (horizontals). A subtle hierarchical rastering of the facade in another layer (windows, entries, etc.) completes the entire composition.
A quiet, harmonious architecture with gentle articulation and precise segmentation was chosen, an architecture reflecting its content. Thus, a modern multifunctional building emerged, whose basic volumes have come from urban logic. The compact glazed facade with an internal order does not require further formal segmentation, the rounded corners are elements connecting the individual street fronts; the optical lightness, transparency, and translucence are elements with a positive charge needed for this city. The white, gray, and yellow colors used on the facades underscore the elegant expression of the building. An obvious condition for the success of such an expression, which also emphasizes the impression of solidity, was the realization of quality detail, particularly on the frames of facade areas and their fillings, on external shading elements, on entries, and other public spaces, as well as on all individual expressions of the various tenants (advertising, inscriptions, etc.). High on the area of the parapets of the southeastern "tower," facing the square, tower clocks are installed, symbolically completing the square space in the spirit of the original town hall. An attractive enhancement is also the permanent presentation of a medieval masonry portal found by archaeologists on the construction site during excavation work. After a costly, technically and organizationally demanding process, the preserved portal, with considerable media assistance, was placed in the city and regional information center (1st floor).
Technical solution
The floor plan of the multifunctional object forms a trapezoid with three perpendicular and one trapezoidal wall. The basic modular grid of the load-bearing structure is derived from multiples of the grid 1.3x1.44m. The ceiling of the 1st basement is stepped in line with the connection to the surrounding terrain, which slopes from one corner of the object to the diagonal corner. The construction height of the 1st basement therefore varies from 2.84m to 4.49m. The footprint of the 1st basement is half made up of a stepped floor for parking and exit from the building, and on the partially free half, a technological floor is inserted (heat exchanger station, backup source, cooling and air conditioning machine rooms, grease separators, sewage pumping, object transformer station and electrical distribution). The footprint of the upper floors is reduced compared to the underground floors by a setback in the longitudinal direction – a necessity to maintain the width of Široká Street. The main staircases are additionally assembled from precast reinforced concrete elements. The ramp leading to the underground garages is heated by an electric cable and partly forms the ceiling of the accumulation tank for the automatic fire extinguishing system in the 1st basement.
The object is designed from monolithic reinforced concrete, the substructure from watertight concrete (white bathtub). The basic load-bearing element is a bidirectionally stressed slab, which is supplemented from the ceiling of the 3rd upper floor to the ceiling of the 1st upper floor at the points of support on columns with capitals. All slabs of the upper floors are surrounded by stiffening parapets. Vertical load-bearing structures consist of columns, cores, and walls. The cross-sections of the columns are graduated in the height of the object depending on the decreasing permanent load. The horizontal stiffness of the object is ensured by a pair of monolithic cores and simultaneously by the frame effect of the columns and horizontal structures.
The glazed ventilated envelope facade consists of opaque white glass fillings made of safety tempered glass, set into system profiles of anodized aluminum, supplemented by contact insulation of mineral wool with a thickness of 140 mm (according to the standard requirements ČSN 73 0540-2). The transparent fillings are made of insulating double-glazing panels UN=1.1 W/m²K. At the base, the cladding is made of stone, granite slabs, and contact insulation from extruded polystyrene and a band of coating waterproofing about 1.0m wide. Natural stone was used in accordance with the architectural and operational conditions for the floors in public spaces and in elevator cabins.
The entrance doors are designed analogously, partly as sliding, electrically controlled. In the area above the lintel of windows and display cases, technology for exterior textile rollers in yellow color is integrated.
The roof is designed as a flat single-layer walkable one with a classic layer order. In the terrace areas of the apartments, its surface will be formed by a wooden grid with a railing. The material of the grid is teak. An interesting technical solution is the elimination of noise from technical devices on the roof of the southeastern tower (6th floor). The air conditioning and cooling devices are located here in the area of the high parapets, which are additionally defined by a noise-insulating sandwich wall (perforated sheet and sound-absorbing filler made of mineral fibers) and anchored into floating reinforced concrete slabs ("ker"), cast in the necessary shapes on the finished roof envelope. Given the vertical and horizontal articulation of the building, the management of piping and cable routes for HVAC is complex. Continuous changes in potential tenants and their operational overlaps were subject to permanent changes and evaluation of fire safety conditions. The building fully meets the conditions of Regulation No. 369/2001 Coll. on the use of buildings by persons with limited orientation and movement abilities.
The Palace Zdar was built in the center of the regional city of Ústí nad Labem, in an exceptionally valuable location both historically and urbanistically. In this place, on the northern edge of Mírové náměstí, the original Renaissance town hall stood, and later a classicist town hall was built in its place, which functioned as a courthouse from the war until the 1970s. During these years, it was demolished, along with the neighboring building of the restaurant and hotel Zdar. The demolition of historical blocks on the northern and western sides of the square has freed up space for buildings that contrast in scale and character with the historical context of the city.
According to the investor's intention, the Palace Zdar was created here between 2007 and 2009, a modern multifunctional building with commercial use. The building comprises 2 underground floors (with garages and technical facilities) and 5 upper floors. The first two upper floors are used for shops and services, the next two floors are for administrative purposes, and the last floor ("towers") is to have above-standard apartments. The entrances to the building at sidewalk level, located on all facades, are supplemented by access from the underground garages. The layout and structural design are conceived to allow flexible use of the building and possible changes during its usage. The interior of the commercial spaces (ČSOB, two restaurants, shops, the city information center, etc.) was completed by the architects of the individual tenants. The overall character of the building and its standard correspond to the extraordinary location in the city center and the main investment goal – to build in Ústí nad Labem an architecturally and operationally exceptional commercial and administrative palace, usable by ordinary citizens and visitors to the city.
Urban and architectural solution
The intention was implemented over the entire footprint of the building plot, on an area of approximately 2,800 m² (approximately 55x50m). The proposed building respects the intimate scale of the newly revitalized Mírové náměstí, the size of traditional parcels, and the large scale of modernist volumes in the background. It is conceived as a maximally open structure with a public atrium on the floor, in scale comparable to other urban inner spaces, as an object naturally divided by vertical communications in the rhythm of historical plots (the original courthouse and the restaurant of the hotel Zdar). The basic volumes ("houses") of the palace relate in scale to their counterparts – a smaller scale to the square and the western block, a compact shape to the northern massive objects, and a calm character to the savings bank. The commercial ground floor of the building is interconnected with the ground floor of the city; the first floor is also almost entirely used as public space. Individual operational units are arranged in relation to commercial attractiveness and the logic of urban operation, with entries from the street allowing for a thorough segregation of the different functional parts. The retail and leasing areas on the first floor are, besides elevators, accessible via two escalators, both from Mírové náměstí and from Široká Street.
The segmentation of the palace volume is strictly derived from the urban structure and the logic of functional composition - thus, the building behaves as a conglomeration of volumes.
The Palace Zdar is designed as an object reflecting both the scale of traditional houses (individual parts of the "composition") and the scale of modern buildings (a compilation of volumes into a generous whole). It has a traditional vertical hierarchy (ground floor, piano nobile, office spaces, residences) and is consistently architecturally articulated in classic proportions (floors, parapets, windows). The entire object is divided into individual “houses” in logical relationships, while simultaneously being unified by uniform facade elements - window and parapet bands and cornices (horizontals). A subtle hierarchical rastering of the facade in another layer (windows, entries, etc.) completes the entire composition.
A quiet, harmonious architecture with gentle articulation and precise segmentation was chosen, an architecture reflecting its content. Thus, a modern multifunctional building emerged, whose basic volumes have come from urban logic. The compact glazed facade with an internal order does not require further formal segmentation, the rounded corners are elements connecting the individual street fronts; the optical lightness, transparency, and translucence are elements with a positive charge needed for this city. The white, gray, and yellow colors used on the facades underscore the elegant expression of the building. An obvious condition for the success of such an expression, which also emphasizes the impression of solidity, was the realization of quality detail, particularly on the frames of facade areas and their fillings, on external shading elements, on entries, and other public spaces, as well as on all individual expressions of the various tenants (advertising, inscriptions, etc.). High on the area of the parapets of the southeastern "tower," facing the square, tower clocks are installed, symbolically completing the square space in the spirit of the original town hall. An attractive enhancement is also the permanent presentation of a medieval masonry portal found by archaeologists on the construction site during excavation work. After a costly, technically and organizationally demanding process, the preserved portal, with considerable media assistance, was placed in the city and regional information center (1st floor).
Technical solution
The floor plan of the multifunctional object forms a trapezoid with three perpendicular and one trapezoidal wall. The basic modular grid of the load-bearing structure is derived from multiples of the grid 1.3x1.44m. The ceiling of the 1st basement is stepped in line with the connection to the surrounding terrain, which slopes from one corner of the object to the diagonal corner. The construction height of the 1st basement therefore varies from 2.84m to 4.49m. The footprint of the 1st basement is half made up of a stepped floor for parking and exit from the building, and on the partially free half, a technological floor is inserted (heat exchanger station, backup source, cooling and air conditioning machine rooms, grease separators, sewage pumping, object transformer station and electrical distribution). The footprint of the upper floors is reduced compared to the underground floors by a setback in the longitudinal direction – a necessity to maintain the width of Široká Street. The main staircases are additionally assembled from precast reinforced concrete elements. The ramp leading to the underground garages is heated by an electric cable and partly forms the ceiling of the accumulation tank for the automatic fire extinguishing system in the 1st basement.
The object is designed from monolithic reinforced concrete, the substructure from watertight concrete (white bathtub). The basic load-bearing element is a bidirectionally stressed slab, which is supplemented from the ceiling of the 3rd upper floor to the ceiling of the 1st upper floor at the points of support on columns with capitals. All slabs of the upper floors are surrounded by stiffening parapets. Vertical load-bearing structures consist of columns, cores, and walls. The cross-sections of the columns are graduated in the height of the object depending on the decreasing permanent load. The horizontal stiffness of the object is ensured by a pair of monolithic cores and simultaneously by the frame effect of the columns and horizontal structures.
The glazed ventilated envelope facade consists of opaque white glass fillings made of safety tempered glass, set into system profiles of anodized aluminum, supplemented by contact insulation of mineral wool with a thickness of 140 mm (according to the standard requirements ČSN 73 0540-2). The transparent fillings are made of insulating double-glazing panels UN=1.1 W/m²K. At the base, the cladding is made of stone, granite slabs, and contact insulation from extruded polystyrene and a band of coating waterproofing about 1.0m wide. Natural stone was used in accordance with the architectural and operational conditions for the floors in public spaces and in elevator cabins.
The entrance doors are designed analogously, partly as sliding, electrically controlled. In the area above the lintel of windows and display cases, technology for exterior textile rollers in yellow color is integrated.
The roof is designed as a flat single-layer walkable one with a classic layer order. In the terrace areas of the apartments, its surface will be formed by a wooden grid with a railing. The material of the grid is teak. An interesting technical solution is the elimination of noise from technical devices on the roof of the southeastern tower (6th floor). The air conditioning and cooling devices are located here in the area of the high parapets, which are additionally defined by a noise-insulating sandwich wall (perforated sheet and sound-absorbing filler made of mineral fibers) and anchored into floating reinforced concrete slabs ("ker"), cast in the necessary shapes on the finished roof envelope. Given the vertical and horizontal articulation of the building, the management of piping and cable routes for HVAC is complex. Continuous changes in potential tenants and their operational overlaps were subject to permanent changes and evaluation of fire safety conditions. The building fully meets the conditions of Regulation No. 369/2001 Coll. on the use of buildings by persons with limited orientation and movement abilities.
The English translation is powered by AI tool. Switch to Czech to view the original text source.
2 comments
add comment
Subject
Author
Date
Světlý bod v Ústecké architektonické marnosti
Pietro
19.03.10 10:33
To Petro:
Thomas
20.03.10 12:12
show all comments



