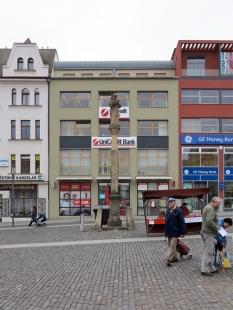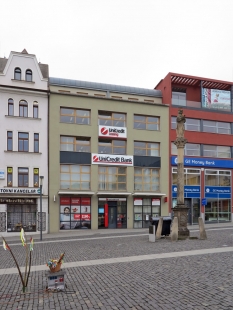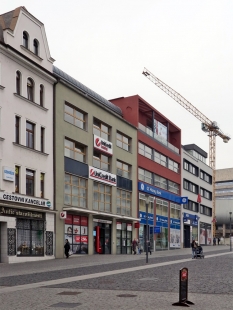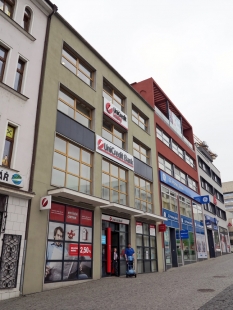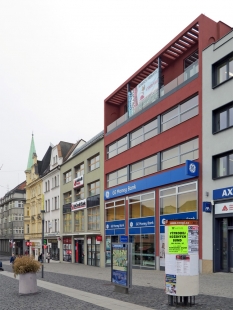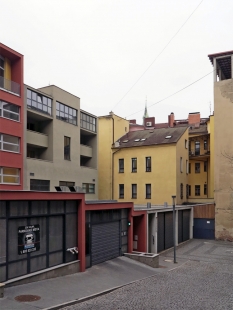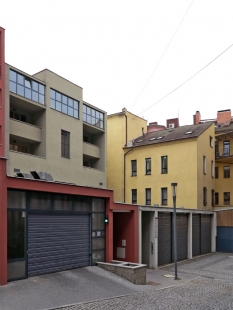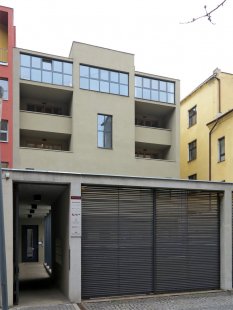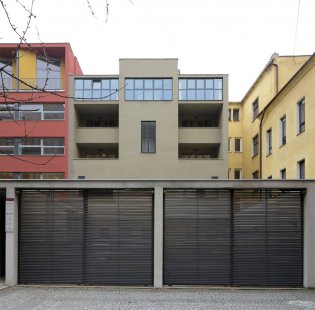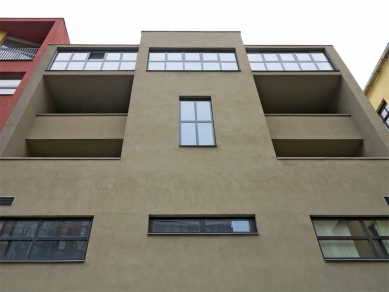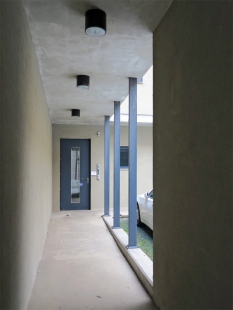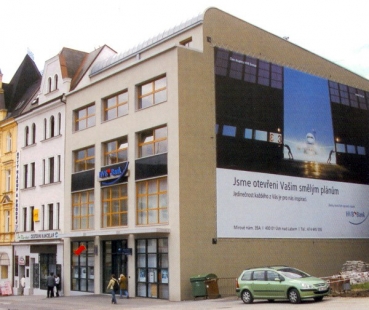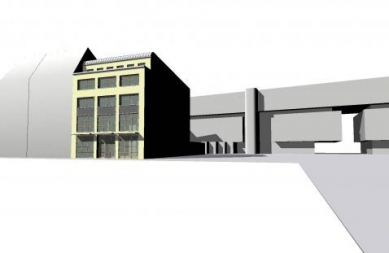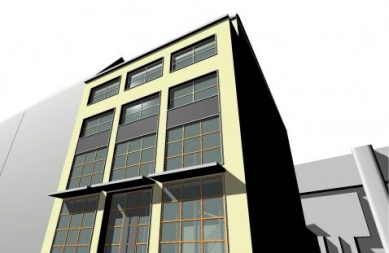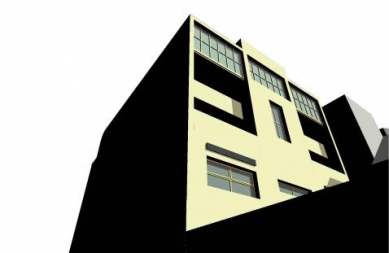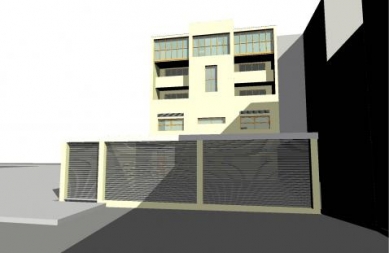
Multifunctional building HVB

The plot is located in a unique place from the perspective of the entire city. Its significance is given by its position on the axis of Hrnčířská Street and along Bílinská Street, thus at some sort of "golden cross" or center of the city. This fact is reinforced by the erected statue of St. Anthony right in front of the affected plot. The atmosphere is all the more intense, as significant buildings for the life and image of the city stood at this location until the 1970s - the building with the famous glass and porcelain store "Hocke" and the one with the famous café "Falk" on the site of the birthplace of painter Rafael Mengs. The character of the entire former street front is today reflected in two neighboring preserved houses. The design builds on the above-mentioned facts and seeks to sensitively project them into the architecture of the building. The proposed use of the object by the investor and the chosen size of the investment also contributes to this. It gives the place an appropriate scale and character. The goal of the architectural design was to create a quiet, strong house that would affirm the uniqueness of the location. To achieve such an effect, the use of simple means in quality proportions, details, and materials was chosen. The extraordinary relationship of the proposed house to the statue of St. Anthony is expressed by the division of the façade and the scale of openings that do not compete with the proportions and shapes of the sculpture. The dignity of the place and the house is expressed through axial composition and classical treatment of the façade - the "piano nobile" with bright commercial spaces, the middle part reinforcing the whole, and the top floor treated in the façade as a colonnade backdrop with references, for example, to the gables of Renaissance houses. The rear part of the house significantly differs from the front. It is articulated within the volumes themselves, creating the opportunity to respond to the lackluster atmosphere of the space in front of the District Office. The building line here is formed only by a low wall of the entry space to the building, complemented by structures for climbing greenery and bushes. In the upper floors, the building line is pushed further into the depth of the plot, and the façade is further articulated with green terraces on the second floor and winter gardens on the third floor. A prominent element is the tower of vertical communications.
The English translation is powered by AI tool. Switch to Czech to view the original text source.
0 comments
add comment


